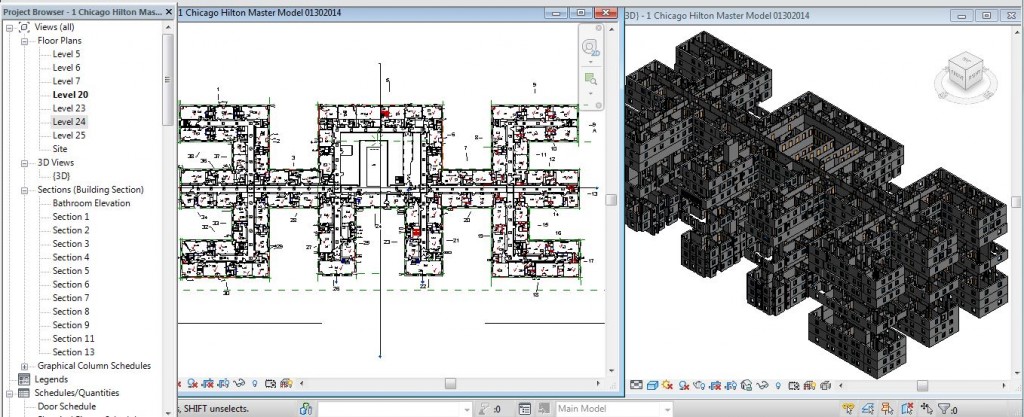Project : Chicago Hilton
Location : Chicago IL
Client : Hilton Worldwide
Summary:
Interioreview / PointKnown was hired to survey/document 7 Floors of the Chicago Hilton and deliver in 2D .dwg format. Include all rooms, hallways, bathroom fixtures, comm ports, and duplexes, light fixtures, soffits, HVAC Supply and Return.
Technology:
Hardware : Disto D8
Software: Autodesk Revit : PointKnown PKNail Pro : Autocad
Experience:
Over 10 Years Capturing / Modeling / Drafting Existing Conditions
Process:
Survey Common Spaces with PKNail Pro Directly into Revit. Place all hallways, doors, common spaces. Assign spaces/rooms to team members. Measure / Model in real time, placing walls, doors, windows (with correct glass location), wall based objects directly in Revit in real time with PKNail Pro. Wireless Connectivity between workstations allowed instantaneous updates to model and team members. Punch list updated as the property was measured. Team left site with 90% of the model complete. Export Revit to Autocad. QC and line clean up in Autocad. Deliver.
PointKnown Captures The Built Environment
Software | Services | Consulting


