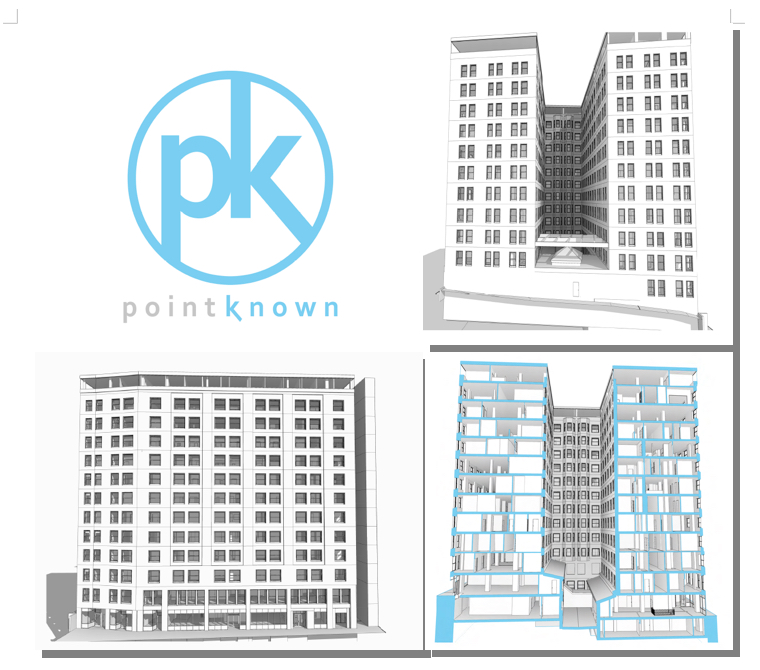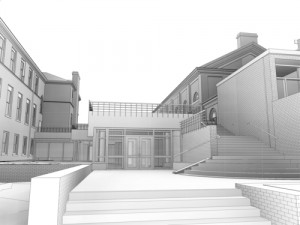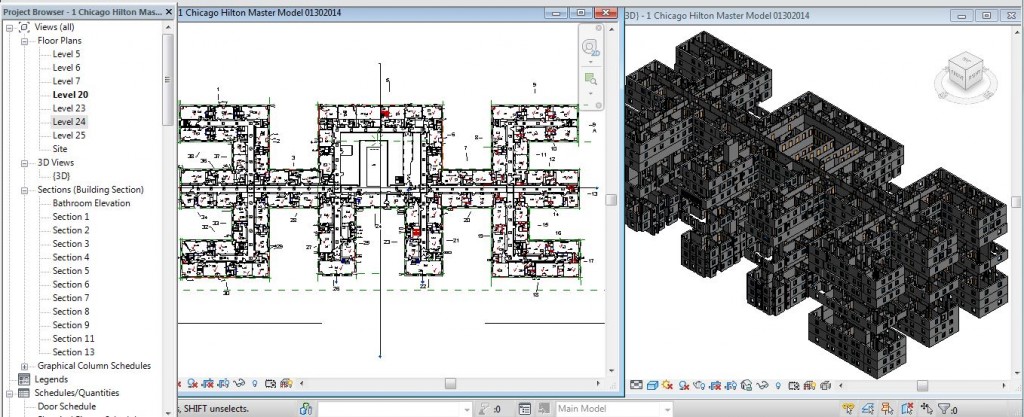Archive for category BIM
300,000 SF in less than 12 hours.
Posted by Jim Foster in BIM, BOMA, Existing Conditions, SLAM on October 3, 2016
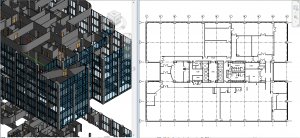 Building on my earlier SLAM post, we’ve been utilizing the combination of SLAM and PKNail Pro to great success. Recently we completed over 300,000 SF of office tower in Wilmington, DE with the total time on site coming in just under 12 hours, yes that’s right 12 hours. The scope of the project included BOMA reporting and CAD, and while the parking garages were not initially part of the scope, we walked the garage with SLAM so had a 3D database in case it was needed in the future, and in this case, it was needed in less than a week and we did not need to revisit the site, saving the client both time and money.
Building on my earlier SLAM post, we’ve been utilizing the combination of SLAM and PKNail Pro to great success. Recently we completed over 300,000 SF of office tower in Wilmington, DE with the total time on site coming in just under 12 hours, yes that’s right 12 hours. The scope of the project included BOMA reporting and CAD, and while the parking garages were not initially part of the scope, we walked the garage with SLAM so had a 3D database in case it was needed in the future, and in this case, it was needed in less than a week and we did not need to revisit the site, saving the client both time and money.
Process: Walk each floor with SLAM, create 3D database by floor. Build out interiors, sample floor, with PKNail Pro, capturing typical window assemblies, doors, plumbing objects, wall thicknesses. Back office included the combination of surveying data, creating spaces within Revit and exporting both spreadsheet data, CAD and plotted floor plans.
SLAM : A Revolution in Building Surveying & Documentation
Posted by Jim Foster in 3D, BIM, Built Environment, Existing Conditions, New Technologies, Open Engine, SLAM on October 3, 2016
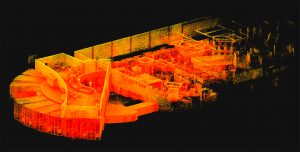 SLAM technology. SLAM, besides sounding rather cools stands for ( Simultaneous Localization and Mapping). And this is is an evolution in the creation of point clouds. Why? SLAM technology allows a user to walk through space, and in essence, create a continuous point cloud of an entire space. Previous technologies require a machine to be placed on a tripod, and continually set up in different locations. To get a full ‘picture’ of whatever you are scanning separate scans have to be ‘stitched’ together, which is not as automated a process as you might imagine. While Leica continues it onslaught of proprietary products and continuous scanning with its Pegasus systems, SLAM is based on open standards and researched extensively through the robotics industry. Off the shelf technology in the form of Hitachi Lasers, Rasberry Pi Processors and the like will start to open up new devices and allow new manufacturers to enter what has been a highly technical and closed field.
SLAM technology. SLAM, besides sounding rather cools stands for ( Simultaneous Localization and Mapping). And this is is an evolution in the creation of point clouds. Why? SLAM technology allows a user to walk through space, and in essence, create a continuous point cloud of an entire space. Previous technologies require a machine to be placed on a tripod, and continually set up in different locations. To get a full ‘picture’ of whatever you are scanning separate scans have to be ‘stitched’ together, which is not as automated a process as you might imagine. While Leica continues it onslaught of proprietary products and continuous scanning with its Pegasus systems, SLAM is based on open standards and researched extensively through the robotics industry. Off the shelf technology in the form of Hitachi Lasers, Rasberry Pi Processors and the like will start to open up new devices and allow new manufacturers to enter what has been a highly technical and closed field.
While SLAM devices do not have the high fidelity of HDLS, it does allow for some pretty excellent data collection that is typically at a level needed for most building documentation, leaving highly specific / detailed tasks for the more heavyweight scanners, think exposed and extensive MEP, physical plans, historic documentation/reconstruction. Personally, using SLAM devices in combination with our PKNail Pro allows us to move through spaces quickly, efficiently, accurately capturing building geometry with both systems and creating dimensionally accurate Revit objects on the fly with PKNail Pro. This allows us to get in and out of space with minimal interruptions, and allows for quick turn around which is great for building owners/investors through due diligence, BOMA calculations or looking to repurpose/reprogram a building. Recently, we were in and out of 300,000SF of tower in Wilmington Delaware in less than 36 hours.
While SLAM allows for the quick collection of data, interpreting, understanding the data and turning the data into usable documentation still remains very much a craft process. Too many times I have seen a product, such as a Revit model, turned out by groups who fail to understand how building are put together and designed which eventually turns into a product that confuses and confounds the people/architects who need to use it. In the next post I hope to dive into this process vs. product a bit deeper.
Pointknown Wraps Up 18 Tremont : Building Surveying & Documentation : Direct to Revit
Posted by Jim Foster in BIM, Built Environment, Revit on February 8, 2016
We recently delivered a Revit EB (Existing Building) Model of 18 Tremont a historic 12-story, 202,000-square-foot office with ground-floor retail in downtown Boston. The building was acquired by DLJ Real Estate Capital Partners in October 2015. Pointknown, with its partners, created an exterior HDLS (High Definition Laser Scan) and Revit model of the exterior as well as the elevator lobby, and stair cores. After creating the base Revit model the Pointknown Team utilized PKNail Pro , a point to point, direct to Revit, reality capture tool, to document interior wall partitioning, doors, and bathroom layouts. Using the combined technologies helped us tremendously in speed and accuracy, and the database functionality of Revit allowed us to assign spaces/offices and run space calculations a lot easier than polylining spaces. We were then able to produce formatted documents, floor plans, sections, space calculations for the owners / investors and delivered the model for the designers.
Top 3 Issues : Revit Models for Existing Buildings
Posted by Jim Foster in BIM, Built Environment, Existing Conditions, Point to Point Laser Technology on January 19, 2016
In my experience through a dozen plus years of the topic, these issues are best discussed and defined at the outset whether you’re outsourcing the work or doing it yourself.
- What is the initial use of the model?
Start with a MVM (Minimal Viable Model ), volumetrically correct and add detail from there. Interior designers will need different detail than someone implementing CAFM tools, then will an architect adding an addition or an adaptive reuse project. Custom windows, Wall Types, Beams, Fire Protection, Molding, etc. can all be added later so don’t pay for what you don’t need.
- What technology is being deployed?
There are a variety of technologies out there, what are you or your vendor using? How much experience do they have. Do not be afraid to ask for or create a technology road map and ask for demonstrations, experience, and documentation of previous projects. Technology and data capture can be and should be quite different for a 1000 rooms in a hotel vs. a theatre with non-orthogonal walls, balconies, and lots of trim detail. Will it be HDLS (HIgh Def laser Scanning), PPLT (Point to Point Laser Technology or P2P), Photogrammetry, Hand measuring and graph paper? There are price considerations to be had with each.
- Architectural Intent?
Hard to believe this makes into the top 3, however, you need to discuss how you want to deal with non-conforming issues. For example, less than a .3 degree deflection of a wall in plan view will cause +6” over 100 feet. Who cares? Do you? It’s important. As non-ortho connections in Revit cause model errors, something in new construction Revit wants you to avoid, however when modeling existing not every building was built perfectly square. Would you rather see the building modeled with regards to architectural intent and have any non conforming issues annotated or do you want it modeled as it exists.
There is a lot of confusion in the marketplace with regards to laser scanning and modeling existing conditions as there are no standards in place, nor certifying boards for anyone doing this work so until that day happens the onus is on the consumer to ask the questions and help manage the process to get the model they need.
Jim
Co- Founder / CEO Pointknown
Pointknown provides services and software for documenting existing buildings in Revit. We also offer consulting to set up your own projects through enabling technology or project management.
AEC Alliances, Purchases, Cats Living With Dogs
Posted by Jim Foster in Autodesk, BIM, Built Environment, Laser Scanning, Uncategorized on June 16, 2015
 Like a ship that has long passed ripples from Apple’s long held strategy to combine software and hardware has finally come to shore in the AEC marketplace when Autodesk recently announced a ‘collaboration’ with Leica. This shatters their long held belief that they would “never partner with software.” Straight up from the copy on their splash page.
Like a ship that has long passed ripples from Apple’s long held strategy to combine software and hardware has finally come to shore in the AEC marketplace when Autodesk recently announced a ‘collaboration’ with Leica. This shatters their long held belief that they would “never partner with software.” Straight up from the copy on their splash page.
“Smart integration empowers our customers to construct more efficiently and more accurately by making design and reality fit together.”
I have to say this has been a long time coming because if anything Autodesk is excellent at marketing and mostly sort of listening to their customers and marketplace something Leica is beyond woeful at. They are a classic engineering company who makes great products and convinced of their products greatness believe it will have a market. I wonder if they have ever in their existence put together a customer focus group. While Autodesk continues to partner and acquire multiple companies in the 3D and Built Environment space Faro, Leica’s main competitor, acquired Kubit in March. Trimble now owns Tekla, Sketh Up and Gehry Technolgies .
What does the Leica / Autodesk union mean? I would think at least when you need to export point for layout, instead of just picking a generic export you would then export to Leica’s family of products as an option. Perhaps Cloudworx and Recap combination, as I would believe if you are firing up a Leica scanner, their would have to be some link directly to the Autodesk family. Is this friendly oligopoly good for the industry. Well when Windows dominated the marketplace people argues their monopoly was good as it provided a defacto standards, just like Rockefeller argued Standard Oil’s position of owning everything allowed for efficient pricing.
Capture Existing : Chicago Hilton -> Direct to Revit
Posted by Jim Foster in BIM, Built Environment on September 17, 2014
Project : Chicago Hilton
Location : Chicago IL
Client : Hilton Worldwide
Summary:
Interioreview / PointKnown was hired to survey/document 7 Floors of the Chicago Hilton and deliver in 2D .dwg format. Include all rooms, hallways, bathroom fixtures, comm ports, and duplexes, light fixtures, soffits, HVAC Supply and Return.
Technology:
Hardware : Disto D8
Software: Autodesk Revit : PointKnown PKNail Pro : Autocad
Experience:
Over 10 Years Capturing / Modeling / Drafting Existing Conditions
Process:
Survey Common Spaces with PKNail Pro Directly into Revit. Place all hallways, doors, common spaces. Assign spaces/rooms to team members. Measure / Model in real time, placing walls, doors, windows (with correct glass location), wall based objects directly in Revit in real time with PKNail Pro. Wireless Connectivity between workstations allowed instantaneous updates to model and team members. Punch list updated as the property was measured. Team left site with 90% of the model complete. Export Revit to Autocad. QC and line clean up in Autocad. Deliver.
PointKnown Captures The Built Environment
Software | Services | Consulting
Capture Existing : UMass Old Chapel
Posted by Jim Foster in BIM, Existing Conditions, Revit on September 16, 2014
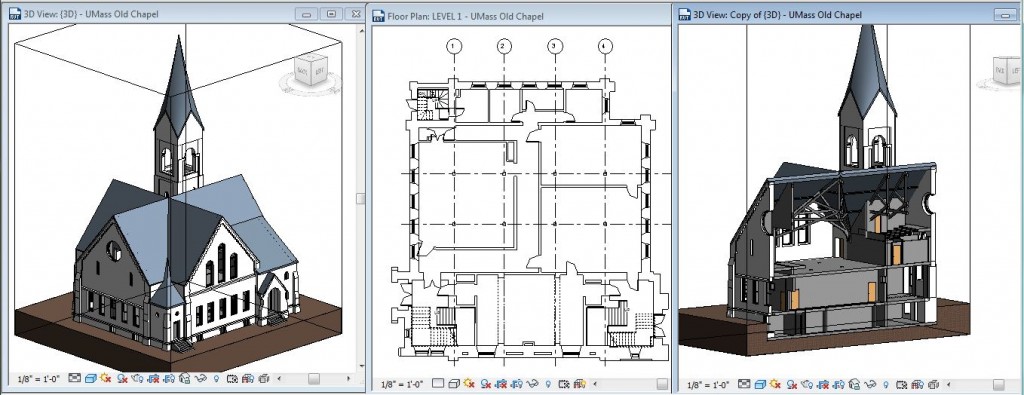 Project : UMass Old Chapel
Project : UMass Old Chapel
Location : Amherst, MA (University of Massachusetts)
Client : Finegold Alexander
Summary:
Interioreview / PointKnown was hired to survey/document and create an Architectural Revit model using generic components to accurate represent the building. Accurately locate and model interior timbers, chapel and steeple. Include all classrooms and offices.
Technology:
Hardware : Faro 330 : Disto D8
Software: Autodesk Revit : PointKnown PKNail Pro
Process:
Scan and register pointcloud for exterior, chapel and timbers. Import pointcloud to Revit model architectural objects included in the scan. Measure and Build direct to Revit using PKNail Pro, extents of building footprint for quality control to compare with pointcloud data, and measure and model all rooms, offices, and classrooms. Include Kitchen and Bathroom layouts as they occur through out the building using PKNail Pro to place all wall based objects (Toilets, Urinals, Sinks..)
PointKnown Captures Existing Buildings
Software / Services / Consulting
What Owners Need to Know When Documenting Existing Buildings ….Part II
Posted by Jim Foster in BIM, Built Environment on September 4, 2014
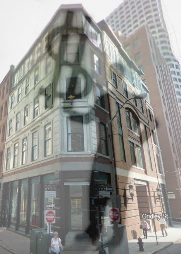
I recently was invited to present for an IFMA Technology Council Webinar (Link to Deck Here). Both Carlos Vasquez from Epic Scan, the other presenter , and myself had come both mostly to the same conclusions having never met and working on two different coasts. “It really is the wild west out there.” For instance, there are no standards on deliverables or when putting out an RFP for this kind of work. Plus, there are a lot of people out there buying scanners and saying they can do everything that comes in the literature with the hardware. However, owning a piece of hardware and being competent at it are two vastly different things. Just because I own a pair of skates doesn’t mean I can get on the ice with the Rangers. Plus, if the firm you are hiring only has one piece of hardware expect that the quote you get will be one size fits all.
My approach to any given job is to have a detailed conversation with whoever is going to use the Revit Model or Data and what they need it for. For example, an owner doing due diligence on a property has vastly different need and budget then an architectural firm doing an adaptive reuse project on 200,000 SF of Industrial Mill Space. So we tailor the project and technology around their needs and budget. I would argue that an owner look at each project and start with the minimal viable product (MVP) or data set they need and then add details as the project warrants. With that said the base line product should still be solid. For example, we might be asked to come in to verify square footages of a building during due diligence. This is to make certain that the prospective owner has faith that the marketed 100,000 SF actually is 100,000 SF of rentable space. This might just require us to get the shell and cores correctly. But be certain that is done well enough so if going forward we need to add the mechanical plant, or interior partitioning, etc. we have a good foundation to start from.
If you are looking to document your building for almost any stage, due diligence, BOMA calculations, Interior Design, Adaptive Reuse there are a couple of things to keep in mind.
• Size and Complexity of the Project
• Interior/Exterior
• Deadlines and Time Constraints
• Budget and Available Resources
• Uses for Models
and when choosing a vendor or service provider…get references, see if they have done similar projects, ask them about their process and their technology. When done right having a model or your building documented properly, accurately pays dividends many times over, when done wrong it has Excedrin written all over it.
Burns McDonnell Finishes Months Early Using PKNail Pro : Documents 1.5 Million Square Feet Directly In Revit
Posted by Jim Foster in As Builts, BIM, Existing Conditions, Point to Point Laser Technology, Revit on January 30, 2014
 Burns McDonnell was tasked with documenting 40+ buildings totaling more than 1.5 million square feet. The variety of buildings included hospitals, boiler plants, gymnasiums, residences and offices. A total of 8 PKNail Pro licenses were deployed so teams of one could measure and model in real time directly in Revit. The result…
Burns McDonnell was tasked with documenting 40+ buildings totaling more than 1.5 million square feet. The variety of buildings included hospitals, boiler plants, gymnasiums, residences and offices. A total of 8 PKNail Pro licenses were deployed so teams of one could measure and model in real time directly in Revit. The result…
Vicky Borchers, Associate, LEED AP Architectural Production Section Manager
Previously, PointKnown ran a pilot with Burns McDonnell. A single day of training on sight at their offices in Kansas City followed by two days on sight We would be going head to head with another technology documenting different levels of the same building to compare “apples to apples” measuring speed of capture, accuracy, and workflow. Afterwards they would make a decision on which technology to choose. The training went smoothly the first day at their offices and individuals quickly got up to speed utilizing the PKNail Pro interface measuring and modeling directly in Revit from a laser range finder. Once on sight they declared a winner within hours, “Jim wins, everyone on PKNail Pro.”
“There is nothing more efficient out there.”
Steve Cline, Project Manager
Mark Wagner, co-founder of PointKnown. “Having them engage with PKNail at this level allowed us to prove PKNail Pro could handle complex projects easily…plus we were able to make some improvements to the product during the process for our client.”
“Jim and Mark were wonderful to work with implementing the use of PKNail on a large scale project. They have both provided top notch support in a quick and timely fashion. They are always willing to get user input on how to improve the product and will not stop until a resolution is found.”
Jeff Campbell, Senior Application Specialist
Deep Analytics Coming to AEC : Data Wants To Be Free. #BIM #XML #AEC
Posted by Jim Foster in BIM, New Technologies on December 16, 2013
 So with Google announcement of Project Genie : Vannevar Technologies and with IBM opening Watson to the programming community one has to believe that deep analytics is coming to the AEC industry. Not silo attempts by industry leaders. It’s got to get easier to run energy analytics, design options, facility management…integrated in a way that is push button easy, and as anyone in the industry can attest we are still far from push button easy. However, getting thousands of people, the collective intelligence of the programming community solving problems. Getting data centralized, performance feedback, learning from that virtuous circle, that is exciting stuff.
So with Google announcement of Project Genie : Vannevar Technologies and with IBM opening Watson to the programming community one has to believe that deep analytics is coming to the AEC industry. Not silo attempts by industry leaders. It’s got to get easier to run energy analytics, design options, facility management…integrated in a way that is push button easy, and as anyone in the industry can attest we are still far from push button easy. However, getting thousands of people, the collective intelligence of the programming community solving problems. Getting data centralized, performance feedback, learning from that virtuous circle, that is exciting stuff.
Data is the foundation of all of this, without the data, we have nothing to run with. For the AEC environment, it’s the building whether it’s in the design phase, or most likely, already operating. How long will the data reside in proprietary formats? How long is that a viable business model? We will see that companies that can provide the most value with the data start to thrive. Hence the opening up of Watson as a platform and the fact that Google is coming to the AEC marketplace shows there is some seismic shifts in store. I’ve written before that getting the AEC crowd to change their stripes, adopt new technologies, can be difficult, however it’s really going to be Autodesk 360, and what they can offer you in house vs. the world. There has been talk of the ICFxml gbXML or ways to have BIMs in an open environment. This may very well be the tipping point.

