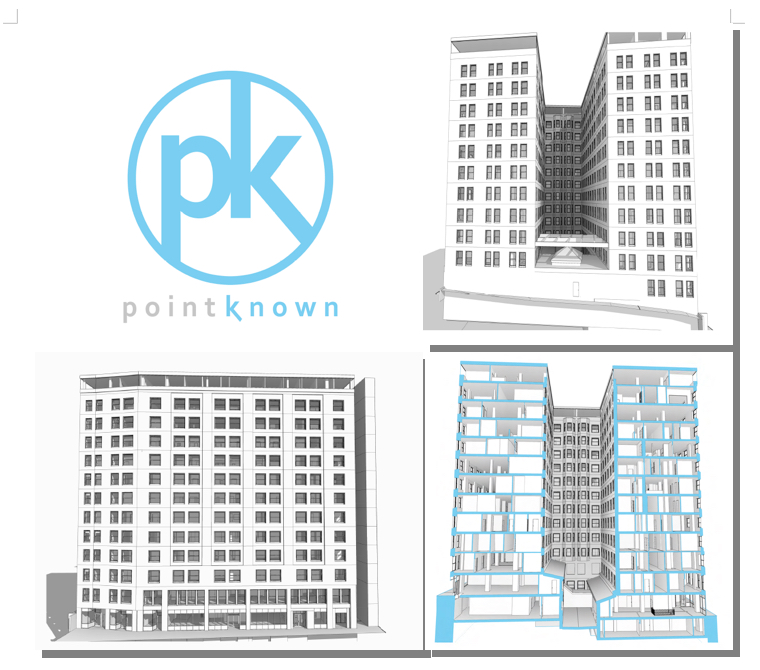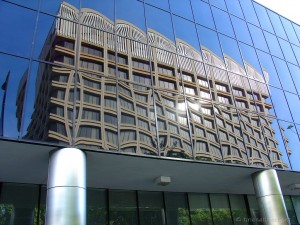Posts Tagged Built Environment
Pointknown Wraps Up 18 Tremont : Building Surveying & Documentation : Direct to Revit
Posted by Jim Foster in BIM, Built Environment, Revit on February 8, 2016
We recently delivered a Revit EB (Existing Building) Model of 18 Tremont a historic 12-story, 202,000-square-foot office with ground-floor retail in downtown Boston. The building was acquired by DLJ Real Estate Capital Partners in October 2015. Pointknown, with its partners, created an exterior HDLS (High Definition Laser Scan) and Revit model of the exterior as well as the elevator lobby, and stair cores. After creating the base Revit model the Pointknown Team utilized PKNail Pro , a point to point, direct to Revit, reality capture tool, to document interior wall partitioning, doors, and bathroom layouts. Using the combined technologies helped us tremendously in speed and accuracy, and the database functionality of Revit allowed us to assign spaces/offices and run space calculations a lot easier than polylining spaces. We were then able to produce formatted documents, floor plans, sections, space calculations for the owners / investors and delivered the model for the designers.
3 Myths About Laser Scanning and Point Clouds for Architecture and the Built Environment
Posted by Jim Foster in Built Environment, Laser Scanning, New Technologies, Point Cloud, Point to Point Laser Technology on September 16, 2013
Are laser scanners and their resulting pointclouds right for you and your project? As with all lists, it is simplified and of my opinion. Whether you want to trust my opinion, well that’s up to you, but my company Interioreview has, for over a decade, surveyed / drafted / modeled hundreds of buildings and starting in 2006 delivered Revit Models of existing buildings. My company, PointKnown, has created an Add-In to Revit that allows you capture and model buildings as you measure, in real time with a hand held laser. Now that I’ve blown my own horn here are my top 3 Myths:
It’s Foolproof and Error Free.
Wrong. I have not once received a model from a ‘pointcloud’ surveyor without dimensional errors in the model. Not once. Only because of our internal controls and surveying was I able to call out the errors and was not satisfied with other companies internal controls that the errors would have been found if my company had not found them. Such that we now will do all the modeling in house. Just because someone has a scanner does not mean they do it well.
it is concluded that features such as reflectivity, color, and brightness of the object surfaces have impact on the quality of the data, therefore, although 3D point cloud data is very useful it should be considered that the data can be sometimes irregular and corrupted and thus not exactly reflecting the features of the scanned object.
It’s Easy to Produce a Model From a Pointcloud.
Holy cow, no. How many technologies come into play to get a scan created, consolidated, registered, exported, modeled? First the hardware/scanner, whether it’s from Leica, Faro, whoever, they have their own software to manage the scan/cloud, and then you can export/import to Revit to use as a background to model over. You can use other technologies to help with this process such as Scan to BIM, or to cut portions of the pointcloud you can use ReCap, export to Autocad and re-import that data into Revit, etc. My point being there are a variety of methods to get from here to there but they are not necessarily consistent and have their strength and weaknesses, but you are using human power to make those decisions at each step. And then you are essentially using the pointcloud to ‘trace’ over. That is, you cut sections of the pointcloud in what ever view you are working in and trace over them. Has the person ‘modeling’ the building ever surveyed a building? Or have construction or architecture experience to know how a building should be put together. Does the architect really want to see a wall with a .08 degree deflection of wall off 90 degrees because it will create numerous amount of Revit errors, and was it really there or was the pointcloud interpreted incorrectly? There is no easy button.
It’s Cost Effective
Putting a scanning crew on site for a day is going to cost you between $3K-$4K typically, just to get the exterior of a building, with the pointcloud only, expect at least a 2 day buy in for between $6K and $8K, and that’s typically without going inside, and at the end you get the point cloud, not a Revit model. So a typical house, modeled from a point cloud, inside and out, best guess $8K-$10K. 12 Story Commercial Office Building, $50K+ and so on. Maybe that’s in your budget, but if so why? Why would you need to spend thousands of dollars to be told a room is square and has a 10′ ceiling?
Once dealing with the pointcloud, if you are dealing with it yourself, I hope you have a box/computer that is going to have a minimum of 16GB RAM, multicore XEON processor, etc. and ideally has a solid state drive, this is recommended by Autodesk for ‘pointcloud’ interactions.
You as a consumer of this data need to know what technologies are out there, your choices and their cost. I have seen circumstances and white papers where laser scanning pays dividends many times over, most consistently in existing exposed MEP intensive facilities, think utilities, drilling platforms, power-plants and the like where having a accurate representation of all that data can allow people to retrofit power-plants with few change orders or zero defects. Imagine an offshore construction platform that can lease for $100’s of thousands a day finishing early because of the accuracy of data, very good investment indeed even if it costs $200K to model it accurately. However, do you need that kind of data for a commercial building or an adaptive reuse project? How are you going to capture the interiors? There are methods to capture the built environment accurately for your needs without wasting money and effort.
Conclusion
Start with the simplest model you need, dimensionally accurate, volumetrically correct using whatever technology that gets you there cost effectively and with a level of confidence. Adding details to the model should be done dependent on scope and need. Power-plant of a building, you may want to bring in a scanner to model the piping package, etc. Accuracy of a historic structure that you may need to impact because of a project, sure scan it, but to scan an entire project is overkill in many circumstances no matter what you are told. Scan where you need details added. Know your options. Your tool box needs more than a hammer.
Freezing the Federal Footprint #gsa #bim
Posted by Jim Foster in BIM, GSA on May 22, 2013
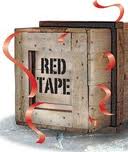 The Subcommittee on Economic Development, Public Buildings and Emergency Management meets this morning to discuss ‘Freezing the Federal Footprint’. This comes from an Office of Management and Budget memorandum that stated “ all Chief Financial Officers (CFO) Act Executive Branch departments and agencies (agencies) shall not increase the total square footage of their domestic office and warehouse inventory compared to the FY 2012 baseline.”
The Subcommittee on Economic Development, Public Buildings and Emergency Management meets this morning to discuss ‘Freezing the Federal Footprint’. This comes from an Office of Management and Budget memorandum that stated “ all Chief Financial Officers (CFO) Act Executive Branch departments and agencies (agencies) shall not increase the total square footage of their domestic office and warehouse inventory compared to the FY 2012 baseline.”
The memorandum also states that “Each agency should work collaboratively with other agencies and GSA to find opportunities for smarter space usage through co-locations and consolidations.” Ha ha ha, woooha, maybe it doesn’t mean anything, and I can’t say how much power a memorandum has vs. an office action, vs. an order but certainly can effect those depending on the largess of the GSA for a living. One wonders if the GSA ever moved forward with the GSA BIM IDIQ, that could have given them a solid assessment of properties they have etc. BTW did anyone ever make a dime off that? I found out the hard way that getting the award and having it funded are tow different things, so I guess it looks good in a frame.
California Legislates Mandatory Energy Bench Marking : Deal With It
Posted by Jim Foster in Built Environment, Energy Analysis on July 16, 2012
 Yoinks, so much for market capitalism. California with AB 1103 ( Commercial Building Energy Use Disclosure Program
Yoinks, so much for market capitalism. California with AB 1103 ( Commercial Building Energy Use Disclosure Program
Rulemaking) legislated mandatory energy benchmarking into existence for non-residential buildings. Energy bench marking is to be done using
U.S. Environmental Protection Agency’s (“EPA”) ENERGY STAR® Portfolio Manager benchmarking system.
A building owner shall comply with this article according to the following schedule:
(a) On or after January 1, 2013, for a building with total floor area measuring more than
50,000 square feet.
(b) On or after July 1, 2013, for a building with a total floor area measuring more than 10,000
square feet and up to 50,000 square feet.
(c) On or after January 1, 2014, for a building with a total floor area measuring at least 5,000
square feet and up to 10,000 square feet.
What impact does this have on LEED EB? If any? Is anyone using LEED EB? I was talking to an owner; raises funds, buys buildings, etc. and the general consensus of any green, LEED, sustainable, initiative, at least for him, was does it add value to his portfolio in the short term as they have a much shorter window of ownership. However, with this mandate and benchmarking we might have something completely quantifiable to reflect the price of a building from an operational point of view. And it’s an Energy Star rating like the one you find on your new refrigerator. While there might be plenty of flaws, as the benchmarking seems pretty rudimentary, it is a first step. So the government mandated it and while that seems a dirty word these days, mandate; it’s here, deal with it. I deal with the market as it exists and until I can afford to have a phalanx of lobbyists to create a market that way I want it, I deal with what’s in front of me. And right now, it’s mandatory Energy Auditing.
How will the software makers respond, if at all, to this? How about, can I have push button energy star rating on my building please? Brief search turns up Melon Power, which coordinates electricity usage and your submission to Energy Star Portfolio Builder. I have not tested it but yes, we want an app for that! Not buried in the subscription pack of Green Building Studio. Fact is, could be a wonderful Lead Generation Tool. Fact is, all these companies Autodesk in particular buy these companies and stuff them into their AEC package, so although the price might stay the same, you are getting more ‘value’ per install because of everything else that’s stuffed into it. But software usage, cost per seat, software as a service? That’s a rant for another day.
For now, there’s a new law of the land in California, and if it’s like the weather, it starts on the west side, and moves east.
It’s Alive : Buildings, Biology and Biomimicry
Posted by Jim Foster in BIM, Built Environment, New Technologies on January 26, 2012
 So there is an excellent article recently posted on the Smart Planet titled The buildings are alive: in biology, designers and architects seek answers , well worth the jump and the read. Essentially it focuses on how the built environment is incorporating designs from nature for better efficiency. From cooling techniques of termite mounds used in the Eastgate Center in Harare, Zimbabwe to bioluminscent paint that could provide free lighting.
So there is an excellent article recently posted on the Smart Planet titled The buildings are alive: in biology, designers and architects seek answers , well worth the jump and the read. Essentially it focuses on how the built environment is incorporating designs from nature for better efficiency. From cooling techniques of termite mounds used in the Eastgate Center in Harare, Zimbabwe to bioluminscent paint that could provide free lighting.
Eastgate Centre uses fans to move cool night air through chambers under office floors, which can be sent through the building during daytime heat. The building is cooled at one-tenth the cost of structures with old fashioned, energy-sucking air conditioning.
Lighting giant Phillips released details of their new bio light. Essentially “a wall of glass cells containing a live bacterial culture that emits soft green light by bioluminescence.”
“Professor Neil Spiller, an architect and the new head of the University of Greenwich’s School of Architecture & Construction, said the research team was looking at methods of using responsive protocells to clad cities in an ethical, green and sustainable way.” ‘We want to use ethical synthetic biology to create large-scale, real world applications for buildings,” he says. Such cells could be affixed to buildings to capture carbon and they envision creating buildings that are carbon negative.
This notion of how to do things has spawned a whole new field of architecture” Biomimetic Architecture. Also how do we create building built of more recycled material and material that is recyclable. Why not take our cue from things that have evolved over millennia to adapt to their environment or been designed through divinity. Either way you look at it: good choice.
Autodesk digging into the Built Environment : Augments ‘Reality Capture’ Stable by acquiring Alice Labs
Posted by Jim Foster in 3D, BIM, Built Environment, New Technologies on October 18, 2011
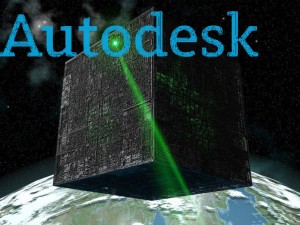 80/20, the amount of construction projects that happen in the built environment vs. new construction, at least here in Boston and this is usually the case across the globe, maybe not 80/20 but having the majority of construction happening in the built environment. So if you’re Autodesk and you have all this great software, you can no longer presuppose the data, you are going to have to capture it somehow.
80/20, the amount of construction projects that happen in the built environment vs. new construction, at least here in Boston and this is usually the case across the globe, maybe not 80/20 but having the majority of construction happening in the built environment. So if you’re Autodesk and you have all this great software, you can no longer presuppose the data, you are going to have to capture it somehow.
Autodesk put another arrow in their ‘built environment’, ‘as built’ or soon to be trademarked “reality capture’ quiver by acquiring Alice Labs. As reported in Graphic Speak, Autodesk Scoops up 3D point cloud innovator Alice Labs. And if you go to the Alice Labs website, all you get is a splash page saying they have been acquired by Autodesk, and no press releases from Autodesk either. Why not? Autodesk is like the borg, well I can’t comment on the assimilation part, but as far as sucking up cultures within their universe, no problem. So why not let people know.
The small team, closely related to ongoing research at technical universities in Delft, Netherlands and Ghent, Belgium, has previously released Studio Clouds, an innovative 3D laser point cloud editing technology that offers plug-ins for Autodesk’s 3ds Max and Maya modelers, and uses a proprietary game engine for fast manipulation of point cloud data…Behind the application is the Mirage Nova Engine (MNE), said to be capable of handling billions of points with ray-trace visualization quality. NME also offers a photogrammetric tool, offering an affordable way to generating high fidelity point cloud models from photographs. MNE is designed for 64-bit multi-core architectures and can take advantage of graphic card acceleration for maximum speed. -Randall – Graphic Speak
Either way, Autodesk is interested in getting you working in their software whether it’s for new construction or the the built environment, designing retrofits or modeling New York for gameplay. If it’s a 3D environment they want to put you in it, and Autodesk wants to be the transporter…Kirk Out <end cheesy Star Trek word play>
Unlocking the Multi-Billion Building Retrofit Market from the Carbon War Room : #BIM
Posted by Jim Foster in Built Environment, retrofit on September 21, 2011
The Carbon War Room harnesses the power of entrepreneurs to implement market-driven solutions to climate change. The world needs entrepreneurial leadership to create a post-carbon economy.
The War Room’s unique approach focuses on bringing together successful entrepreneurs, business leaders, policy experts, researchers, and thought leaders to focus on market-driven solutions. -www.carbonwarroom.com
Anyone who read the times article yesterday and from their own web site saw that these guys are putting a wrapper around Retrofits , from the engineering to the financing that can be sold as bonds with a 7% return mainly paid from the savings incurred from the retrofit projects, has to love this approach. It puts people back to work, it saves energy and dollars, and it provides a return on capital for those invest in it, awesome. One has to imagine that more financial institutions looking to bundle, promote, sell new products is going to love this. From ‘green’ investors down the line. There’s a job recovery program for you.
Green Capital Global Challenge from Carbon War Room on Vimeo.
The Whole Building and nothing but the Whole Building : BIM
Posted by Jim Foster in BIM, Built Environment, LEED on August 19, 2011
 When speaking of the Built Environment, many people, including myself take an economic impact view of the building, that is existing buildings take up the majority of resources so how can we design/retorofit these things to be more efficient, more efficient means less consumption, means less operating costs all good things. So being late August and having the opportunity to read exciting things like, The Case Study of CALSTRS Headquarters, West Sacramento CA you are reminded of the more holistic approach to building design. The building was awarded LEED Gold and is in the process of qualifying for LEED EBOM (Existing Building Operating and Maintenance) so they compare it to other buildings in energy performance, however, also taken into account were the following factors:
When speaking of the Built Environment, many people, including myself take an economic impact view of the building, that is existing buildings take up the majority of resources so how can we design/retorofit these things to be more efficient, more efficient means less consumption, means less operating costs all good things. So being late August and having the opportunity to read exciting things like, The Case Study of CALSTRS Headquarters, West Sacramento CA you are reminded of the more holistic approach to building design. The building was awarded LEED Gold and is in the process of qualifying for LEED EBOM (Existing Building Operating and Maintenance) so they compare it to other buildings in energy performance, however, also taken into account were the following factors:
Thermal comfort and overcooling
Speech privacy
Occupant controls for energy and comfort
Operator/building controls
Constituent input Landscaping
So how about taking into account the comfort and happiness of the occupants. I have to say “speech privacy” was not in my list of concerns until I read it about it here, but noticing that “the CalSTRS building has a smaller amount of square footage per occupant than the average for office building(s)” in this survey I guess it should not come as a surprise. There was also a complaint of ‘over air conditioning’ on the North Side of the building. I would have to imagine that controls are in place to manage North/South orientation and the design of HVAC systems, if not that would seem to be glaring oversight during the design of the system and building since they would essentially be two different environments. However, it seems to me if you can quantify happiness, can you build it into design software? Honestly, with the advent of software, any software, it’s not only to automate tasks, but also get the knowledge of users into the software, hence making everyone more productive. So if you can put variables in like # of occupants into the design, assigning them SF can we have software suggest break out room for speech privacy, maybe this stuff is automated and in software and I am too dense to have discovered it, hell for all I know it’s a sub menu in Revit I have not discovered but automating what could be common sense, now that would be something.
“Hey Jim what’s up with putting a smiling cow image on this blog post?”
A) That’s a very cool picture
B) I was thinking happy environment, happy people and in this case happy environment, happy cow.
The study was conducted and published by the folks at the aptly titled, CBE (Center for the Built Environment) at UCAL Berkeley.
Laser to Revit : Laser to BIM : New Tools to Capture the Built Environment
Posted by Jim Foster in BIM, Built Environment, disto, Laser BIM, Revit on November 13, 2010
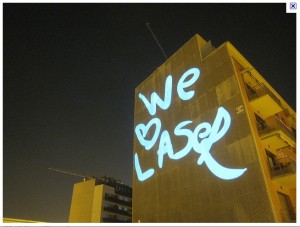 With PointKnown’s introduction of PKNail and PPLT (Point to Point Laser Technology) utilizing a Leica Disto and Rand Technologies recent press release announcing the ability to manipulate and manage laser scan, point cloud data within Revit the opportunity and tools to capture existing conditions continues to grow. Combine that with the growing need to capture existing conditions for energy modeling and retrofits and you can see an industry emerging, not just using it for special circumstances but start capturing existing structures in 3D/BIM for uses that range from space planning, facility management, energy audits and beyond.
With PointKnown’s introduction of PKNail and PPLT (Point to Point Laser Technology) utilizing a Leica Disto and Rand Technologies recent press release announcing the ability to manipulate and manage laser scan, point cloud data within Revit the opportunity and tools to capture existing conditions continues to grow. Combine that with the growing need to capture existing conditions for energy modeling and retrofits and you can see an industry emerging, not just using it for special circumstances but start capturing existing structures in 3D/BIM for uses that range from space planning, facility management, energy audits and beyond.
While it has been reported and analyzed that some of the biggest frustrations, time sinks and expenditures is that lack of interoperability between software, and redundant efforts between disciplines, that is creating the same thing, many times for each discipline the advent of BIM authoring tools like Revit, and ways to combine and work with them can help firms and individuals reduce rework and create more opportunities for their design and construction work; looks like a win all around. And with these technologies firms can start on existing structures in BIM and Revit and have all the benefits.
Obama Administration Boosts Retrofits : Biden Announces Fed Program
Posted by Jim Foster in BIM, Built Environment, Sustainable Retrofits on November 12, 2010
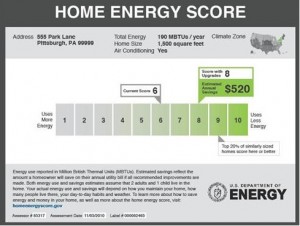 Am I calling it or what? As reported by Martin LaMonica on CNET and the Steven Thomma of the Miami Herald Vice President Joe Biden with US Department of Energy Secretary Steven Chu on Tuesday unveiled a new federal program to make it easier for Americans to make their homes more energy efficient, saying it will help people save money and create new jobs for contractors.
Am I calling it or what? As reported by Martin LaMonica on CNET and the Steven Thomma of the Miami Herald Vice President Joe Biden with US Department of Energy Secretary Steven Chu on Tuesday unveiled a new federal program to make it easier for Americans to make their homes more energy efficient, saying it will help people save money and create new jobs for contractors.Excerpts for the release below:
“The initiatives announced today are putting the Recovery Through Retrofit report’s recommendations into action – giving American families the tools they need to invest in home energy upgrades.” said Vice President Biden. “Together, these programs will grow the home retrofit industry and help middle class families save money and energy.”
“The Home Energy Score will help make energy efficiency easy and accessible to America’s families by providing them with straightforward and reliable information about their homes’ energy performance and specific, cost-effective energy efficiency improvements that will save them money on their monthly energy bills,” said Secretary Chu.
Under this voluntary program, trained and certified contractors will use a standardized assessment tool developed by DOE and Lawrence Berkeley National Laboratory to quickly evaluate a home and generate useful, actionable information for homeowners or prospective homebuyers. With only about 40 inputs required, the Home Energy Scoring Tool lets a contractor evaluate a home’s energy assets, like its heating and cooling systems, insulation levels and more, in generally less than an hour. That means a homeowner can see how their home’s systems score, regardless of whether a particular homeowner takes long or short showers or keeps their thermostat set high or low.
The following states and municipalities are participating in the pilot program: Charlottesville, Virginia; Allegheny County, Pennsylvania; Cape Cod and Martha’s Vineyard, Massachusetts; Minnesota; Omaha and Lincoln, Nebraska; Indiana; Portland, Oregon; South Carolina; Texas; and Eagle County, Colorado. Learn more about each of the testing locations along with details on how to participate in the Home Energy Score program.
Consumers can apply for up to $25,000 in PowerSaver loans through the U.S. Department of Housing and Urban Development, which expects that 24,000 homes will qualify during a two-year pilot program, according to USA Today.
This home energy retrofit program follows a $5 billion weatherization investment that was part of the stimulus package last year. Another effort is Home Star, nicknamed Cash for Caulkers, which would provide rebates to consumers for investing in energy efficiency retrofits.
Read more: http://news.cnet.com/8301-11128_3-20022184-54.html#ixzz155UA7FTa
How does this effect BIM users/developers, etc.?
Commercial deployment will be huge and has more robust documentation and reporting needs, plus these firms getting into it will need to have better tools, etc as the race begins to fill these needs and to differentiate themselves from competition, imagine a 3D BIM model with all the reporting built into it. I have to imagine the plug ins are already under development. Additionally, did you notice the certification needs recommended for this. Strap it on, let’s get back to work.
