Posts Tagged 3D
Pointknown / IR Captures and Models NYC Building Icon in Revit
Posted by Jim Foster in 3D, Existing Conditions, New Technologies, Revit on November 25, 2014
Pointknown / IR captured and modeled the Saks 5th Avenue Flagship building over the summer. The building, located at 611 5th Ave NYC, was just refinanced and according to the New York Times valued at $3.7 billion dollars. That’s over $1 billion more than Royal Hudson paid for the entire company last year. The survey and modeling teams used a variety of technologies including LIDAR, its own PKNail Pro and Revit from Autodesk worked throughout the night so not to disturb its clientele and associates. Working through Rob Siegel, now the Design Director at Gensler Pointknown / IR created a full exterior model, shell and cores including the mechanical penthouses. Said Rob, “This is one of the best models we’ve ever seen.”
Pointknown and its sister company IR (interioreview) creates software for the capture and modeling of existing buildings, and provides the same as a service. It uses best in class technologies, whether off the shelf or custom software it designs itself. The companies are entrusted with documenting buildings like Saks 5th Avenue, the Royal Sonesta in New Orleans , academic building on UMass and Phillips Exeter campuses to your home. This December it will be continuing its work as part of the Phase III renovation of the Chicago Hilton. What can we help you with?
*******
Pointknown
support@pointknown.com
617.575.2222
3D Capture and Use : Not even at the Pong Level…..Yet
Posted by Jim Foster in 3D, New Technologies on November 17, 2014
We are still at the bleeding edge of the 3D capture technology. Even though LIDAR has been around since the early 60’s, commercialization of it remains small. Its projected market for 2018 is $515 million. What does that tell me? That’s ridiculously low. For perspective Facebook’s market cap is around $200b, EA Sports, the game producer for ubiquitous gaming technology is around $12b. Those are single companies not an industry. The total market for LIDAR, that is 3D capture of real objects is going to be $515M in 2018. Something else needs to happen to bring 3D to the main stream, and what’s happening now is the introduction of light weight inexpensive 3D sensors from a who’s who of technology companies. A partial list and by no means exhaustive.
- Intel Real Sense Technology
- Project Tango from Google
- Structure io
- Kinect from Microsoft
- Paracosm
- Meta io
- Autodesk 123D Catch
- Acute 3D
- Photosynth
- PrimeSense – Acquired by Apple
And from the way back machine:
Pong, the granddaddy of all video games was arguably the first commercial/consumer success of the gamification of a piece of hardware and its enveloping logic, in the case of pong it was TTL (Transistor – Transistor Logic ). So what’s important to note here is the players now involved in the introduction. Intel, Google, Microsoft, Apple…….. We have the introduction of the hardware and their SDK packs for developers. The next stage will be most interestin; .the software, the games, the apps, the big easy. The other technology beyond these new sensors and LIDAR in most use; photographs. Right now I see in the market a lot of people taking pictures of statues or people, turning them into a 3D Digital object and then maybe printing them out on a 3D printer, I don’t see that as a viable business model, personally I don’t want a 3D printed object of anyone I know and to me it borders on ventriloquist dummy creepiness. However, we need to go through these stages to get to whatever breakthroughs and or commercial successes there will be in the future.
3D printing is moving rapidly, if not into the mainstream, into real uses. The 3D printing market is estimated to be $16.2 billion in 2018 comapred to $2.5 billion in 2013. That is 30x the expected LIDAR market. Why? Companies are printing machine parts (cars, airplanes, etc.) there is movement toward biological printing of food/meat and body parts. So really the mass customization of things where before making one of anything could cost thousands of dollars. I recall prototyping parts through CNC machining or SLA cost at a minimum hundreds of dollars and for bigger parts easily thousands and up. At back to school night this year they had amakerbot set up in the High School lobby and would print out key chains with your initials for a $5 donation. Holy What? Really? How about 3D printing a partial titanium skull to help someone after the original was smashed in an accident. But 5 bucks for a custom printed 3D object?
So what’s the next step in the 3D scanning world now that people can start getting them in their hands for hundreds of dollars, opposed the LIDAR systems that start around $50K. You and your friends scan your house and drop it in as a map pack for Call of Duty. 3D virtual tours of the Louvre. 3D estimating of car damage…….I’m really not sure but I am sure there will be plenty of people working on it. Making the capture and use of 3D easy, that will be the magic trick. Why you might want to is a bigger question. What do I need 3D data for? For real estate? Who is ever going to buy something without physically seeing it. To quote a commercial broker when I was doing some biz dev, “I get them in the car and show it to them…” Remember the broker business is intensely personal so A) they want technology to help them not replace them and B) I am not sure having great 3D imagery is going to sell it. Maybe as part of the tenant fit out allowance they get 3D Design services, or as part of the negotiation you show them what it could look like with their allowance…..I would be really interested in what people think about this subject beyond it’s cool.
****
For something cool, check out the video posted for Mok3 above, Yonald and his cohorts had figured out a way in 2003 to take pictures and turn them into 3D environments., the world is still catching up.
Handheld Scanning for Architecture Gets Real….Google Enters The Picture
Posted by Jim Foster in 3D, New Technologies on March 4, 2014
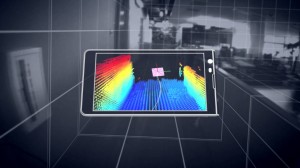 The jigsaw pieces are starting to fill in with google’s Project Tango , and the structure.io sensor. Capturing existing buildings has never been an easy task, as much as the purveyors of existing scanners would like you to believe otherwise. Current laser scanners are expensive and the process was usually too much, too much effort, too much expense for most projects. Additionally, since the entry price was so expensive and each scanner has its own proprietary software, lack of open standards slowed innovation; but here comes handheld devices starting at around $400, and an open source universe that lets a universe of people to start working on current problems. Paracosm working with Project Tango looks like it has come up with a crowd sourced platform to put together fuller models of buildings from multiple people/scanners.
The jigsaw pieces are starting to fill in with google’s Project Tango , and the structure.io sensor. Capturing existing buildings has never been an easy task, as much as the purveyors of existing scanners would like you to believe otherwise. Current laser scanners are expensive and the process was usually too much, too much effort, too much expense for most projects. Additionally, since the entry price was so expensive and each scanner has its own proprietary software, lack of open standards slowed innovation; but here comes handheld devices starting at around $400, and an open source universe that lets a universe of people to start working on current problems. Paracosm working with Project Tango looks like it has come up with a crowd sourced platform to put together fuller models of buildings from multiple people/scanners.
From the videos and data, and although everyone admits it’s early. A regular Joe can walk with a handheld scanning device and capture their world. Allowing for the crowd sourced, user generated 3D mapping of the world. Besides the eery feeling that the Matrix was more prophetic than fiction what can be done with all this cool stuff, what’s next?
It will be in the processing of this data and digestion of it that will make it launch to the next steps. Typically the hurdle of laser scanning is going from scanned data, to data that people can use. Think of scanning this stuff….cool. To floorplans and 3D walk throughs for realtors. So if a realtor can take a $300 handheld scanner, walk around a home or apartment, and have it simply turned into a walk through tour and dimensioned floor plans of a home, excellent. Share those floorplans with a carpet installer for a price, great.
Before scans and point clouds were expensive to attain it looks like the price is about to drop dramatically. Dramatic price drop, easier to attain, increased supply. Increased supply, bigger market. Bigger market, more people. More people, more better. We are just at the start. There will be a lot of companies starting to fill in ways on how to capture and deal with this data and since the world spends about $8 trillion on construction alone there will be room for players. You’re invited.
3D 4D 5D Go! : The 5th D of BIM Cost Coming Into Focus
Posted by Jim Foster in Adoption, BIM, New Technologies on September 18, 2012
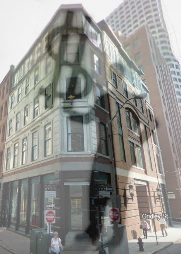 To reduce costs for any project or product, look at the inputs; can they be improved? Break out the Cost of Goods Sold, or Cost of Sales. In construction the Cost of Sales (which will include material and labor) is at a whopping 84%. This leaves leaving only a 16% gross margin for everything else. To put this in perspective Walmart operates at around a 25% Gross Margin. So is it any wonder the need to lock down costs and reduce waste is more extreme in this industry than most? Compare it to its aligned industry the AE (Architecture Engineering) industry whose gross margin is 3 times as high and there is good reason that BIM was initially more widely adopted and implemented by the construction trades. Any advantage in reducing costs, improving margins or making a firm more competitive in the marketplace will find a receptive audience in construction.
To reduce costs for any project or product, look at the inputs; can they be improved? Break out the Cost of Goods Sold, or Cost of Sales. In construction the Cost of Sales (which will include material and labor) is at a whopping 84%. This leaves leaving only a 16% gross margin for everything else. To put this in perspective Walmart operates at around a 25% Gross Margin. So is it any wonder the need to lock down costs and reduce waste is more extreme in this industry than most? Compare it to its aligned industry the AE (Architecture Engineering) industry whose gross margin is 3 times as high and there is good reason that BIM was initially more widely adopted and implemented by the construction trades. Any advantage in reducing costs, improving margins or making a firm more competitive in the marketplace will find a receptive audience in construction.
Cost saving were first realized with BIMs starting with the 3D coordination of the digital model, clash detection and then scheduling(the 4th D) of construction and the reduction of the cost of labor. Downtime for crews due to change orders or having material unavailable was reduced. Now we are starting to see more firms focus on the cost of materials and how they can be managed and best integrated into a project.
RIB Software , based in Stuttgart Germany is a leading provider of technical ERP (Enterprise Resource Planning) software solutions for the construction industry recently announced the acquistiono of MC2 one of the leaders in cost estimation software for the construction industry or the 5th D of BIM. In the official press release RIB stated ‘Major step taken in the US market for 5D-BIM technology’. In July Trimble acquired WinEstimator another leader in cost estimation in the United States.
3D Model with photos from your iPad
Posted by Jim Foster in 3D, BIM, New Technologies on May 9, 2012
 Autodesk announced the release of 123D Catch for the iPad. I have not yet tried the iPad version, but assume it’s mostly the same since before you chose the photographs to be sent to the cloud, and now it is sending photos you are taking from the iPad. One of the criticisms I had with it before is that you had to follow a very particular way of taking photos, which apparently I was not very good at because all my results came back looking like a kaleidoscope. However, everybody is looking for an iPad app/strategy these days and this helps. And if you get good at framing the pictures, using this on site to get basic 3D geometry, most likely for massing purposes or some initial energy analysis, well that’s very cool.
Autodesk announced the release of 123D Catch for the iPad. I have not yet tried the iPad version, but assume it’s mostly the same since before you chose the photographs to be sent to the cloud, and now it is sending photos you are taking from the iPad. One of the criticisms I had with it before is that you had to follow a very particular way of taking photos, which apparently I was not very good at because all my results came back looking like a kaleidoscope. However, everybody is looking for an iPad app/strategy these days and this helps. And if you get good at framing the pictures, using this on site to get basic 3D geometry, most likely for massing purposes or some initial energy analysis, well that’s very cool.
Leica 3D Disto : Capture 3D Points for As Builts and Layouts : BIM
Posted by Jim Foster in 3D, As Builts, BIM, Professional Building Surveyors on June 3, 2011
I cannot pronounce much more than it exists as I have not had my hands on one, and the video included below seems to use it mostly for layouts, not for data capture. NAFTA Leica_3D_Disto_Word-Flyer1.0 . However, when Pointclouds seem excessive from a data and price perspective, and one needs to determine points on inaccessible or complex geometry, this could be the aspirin (does anyone take aspirin anymore) to that headache, or for that matter doing complex ceiling systems or even reflected ceiling.
So what’s on board besides the laser? Camera with 8x Zoom so you can see far off points and DXF input and output and while there is some more stuff that seems to be the most important and data transfer to anything else is via USB stick. Why not include bluetooth as almost every laptop, netbook and the new iPad comes with it and seems a glaring omission. How about if it came with an ‘app’ for iPad and Android instead that could drive instead of its own proprietary piece of hardware.
I wonder if you can move it around in the same room because most rooms I know of are not completely open with shots available to every point you needs, and how you would coordinate points for integrated output? There is some software available called ‘Room Scan’ but have not seen enough of it to know.
MSRP is set at $7995 so up to surveyors, etc to think if it is worth the price tag.
Pretty Sweet 3D : Nokia Launches Ovi : Wants be your new map destination. #GIS #3D #BIM
Posted by Jim Foster in 3D, GIS on April 27, 2011
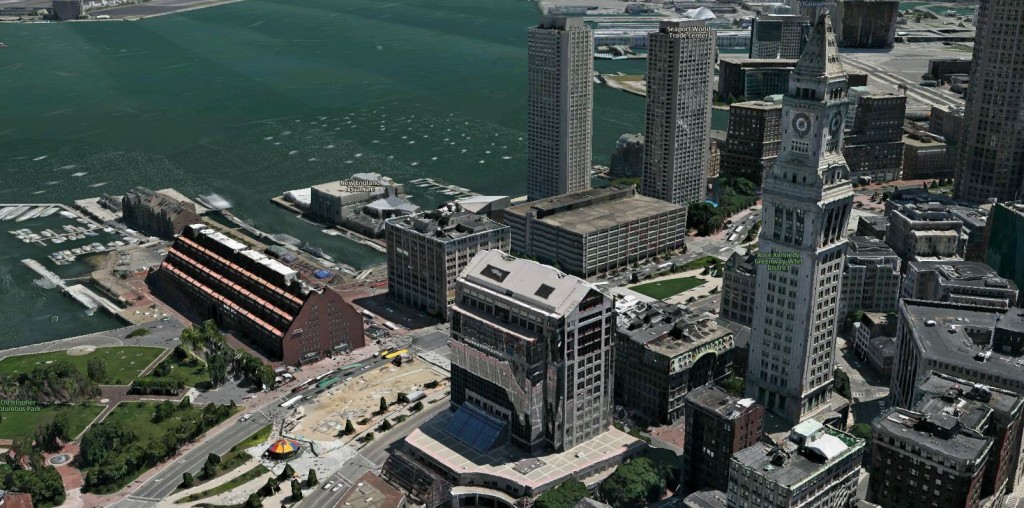 Thanks for Bruce Lang for bringing this to my attention. Browser Plug In to Navigate the Earth, many cities are in 3D, I quickly browsed the East Coast and both Boston and New York look pretty sweet. Utilizing technology from C3 and from their blog:
Thanks for Bruce Lang for bringing this to my attention. Browser Plug In to Navigate the Earth, many cities are in 3D, I quickly browsed the East Coast and both Boston and New York look pretty sweet. Utilizing technology from C3 and from their blog:
C3 uses modern camera equipment to capture as many as one image per second of the same object from up to 100 different angles. The images are then used to automatically reproduce the shape of the objects with very high accuracy. After that, an image processing software automatically drapes each shape with the texture chosen from the pictures of each object. The same process is being applied for all objects – buildings, houses, trees, and hills – the result is a seamless canvas of 3D-data where the resolution (8 to 12 centimeters per pixel) and quality is consistent over the entire model. This is the secret to C3 maps’ realistic look compared to competitors’ hand-made and cartoonish appearance.
You can get the plug in here. Understand that the photo is screen shot from the product, you can spin it around change perspective, go around the building to the other side, sweet.
However, Why? Think of it this way, how many times do you use google maps, or live maps, in a week, in a day, to navigate, to check something out and then think of all the ways I can sell you stuff if you are using/looking at my map? So if I have better eye candy to get you in my store, so be it. Not like Nokia is a small company but certainly like to see people swinging at the hegemony. And did you notice the comment ‘competitors handmade cartoonish appearance.’ Who you talkin about Nokia.
We’re Going Inside : Buildings and BIM
Posted by Jim Foster in 3D, Built Environment, New Technologies on August 20, 2010
New technologies have developed around the capture capture of existing buildings in a digital environment. Laser Scanning comes first to mind, and now Photofly from Autodesk, however, these seem to best address the exterior of the buildings and are used in particular circumstances that warrant them. Now comes the backpack scanner, and thanks to Erik Lewis and his blog Who’s Afraid of the Big Bad BIM for bringing it to my attention and I’ll quote him here:
“Incredible. Between PKNail and emergent technology like this, I see a real future in gathering existing facilities information into BIM databases…”
Laser Backpack Creates Instant 3D Models
Very cool.
Photofly : Real 3D from Photos : Cloud Computing Magic : #bim #cloud
Posted by Jim Foster in Autodesk, BIM, Existing Conditions, Laser Scanning, New Technologies on July 24, 2010
 While I have not taken this for a test drive yet the videos and technology behind this are impressive and could provide a very valuable tool set. First, a word about technology. Too many times software presupposes too much knowledge or interest on the user, that is this software can do some amazing stuff you just have to sit down with it, go through the manual, try and use it, sit in a classroom, hit the user groups, etc. to master it and make it a useful and successfully incorporate into your workflow. If you are like me you might be open minded to that but the benefits of learning a brand new software package have to be pretty amazing to entertain that process. Enter Photofly. From what I have pulled up and I included two videos here you upload standard digital photographs, which could range from your iphone to your 18 Megapixel Digital SLR, and Photofly does its magic in the cloud utilizing its own servers to render a photographic 3D image, that can be scaled using a known dimension to a dimensionally correct model that can also be exported to AutoCAD as a pointcloud. What?!$% From my perspective this is invaluable, and brings to the forefront technology that was only available from laser scanners. I am not saying this takes their place but any time you can put another arrow in your quiver for building surveying and documentation, the better. And if this is as intuitive as these 2 videos make it out to be, this is a home run.
While I have not taken this for a test drive yet the videos and technology behind this are impressive and could provide a very valuable tool set. First, a word about technology. Too many times software presupposes too much knowledge or interest on the user, that is this software can do some amazing stuff you just have to sit down with it, go through the manual, try and use it, sit in a classroom, hit the user groups, etc. to master it and make it a useful and successfully incorporate into your workflow. If you are like me you might be open minded to that but the benefits of learning a brand new software package have to be pretty amazing to entertain that process. Enter Photofly. From what I have pulled up and I included two videos here you upload standard digital photographs, which could range from your iphone to your 18 Megapixel Digital SLR, and Photofly does its magic in the cloud utilizing its own servers to render a photographic 3D image, that can be scaled using a known dimension to a dimensionally correct model that can also be exported to AutoCAD as a pointcloud. What?!$% From my perspective this is invaluable, and brings to the forefront technology that was only available from laser scanners. I am not saying this takes their place but any time you can put another arrow in your quiver for building surveying and documentation, the better. And if this is as intuitive as these 2 videos make it out to be, this is a home run.
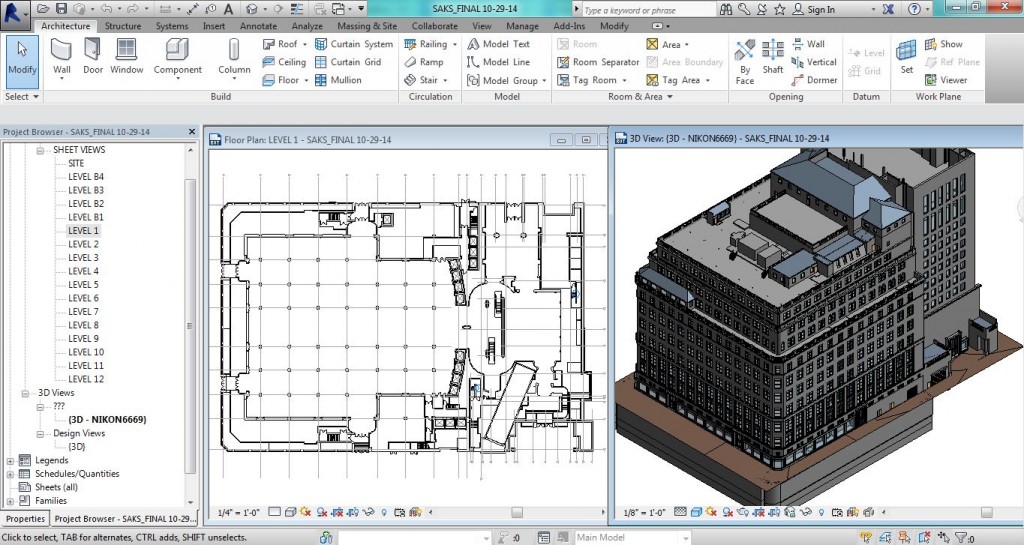

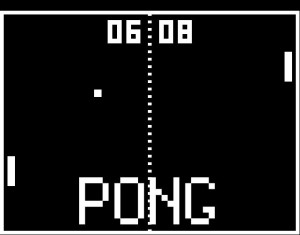
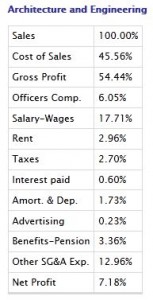
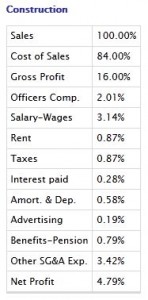
 So if you wonder if this social media stuff works, if blogging is worth it, well my recent post on the Leica 3D Disto wound up on the Leica shore and John Anderson from Leica GeoSytems was kind enough to answer some of the questions I posed. So those of you who were sitting on the edge of your seat. Here ya go.
So if you wonder if this social media stuff works, if blogging is worth it, well my recent post on the Leica 3D Disto wound up on the Leica shore and John Anderson from Leica GeoSytems was kind enough to answer some of the questions I posed. So those of you who were sitting on the edge of your seat. Here ya go.