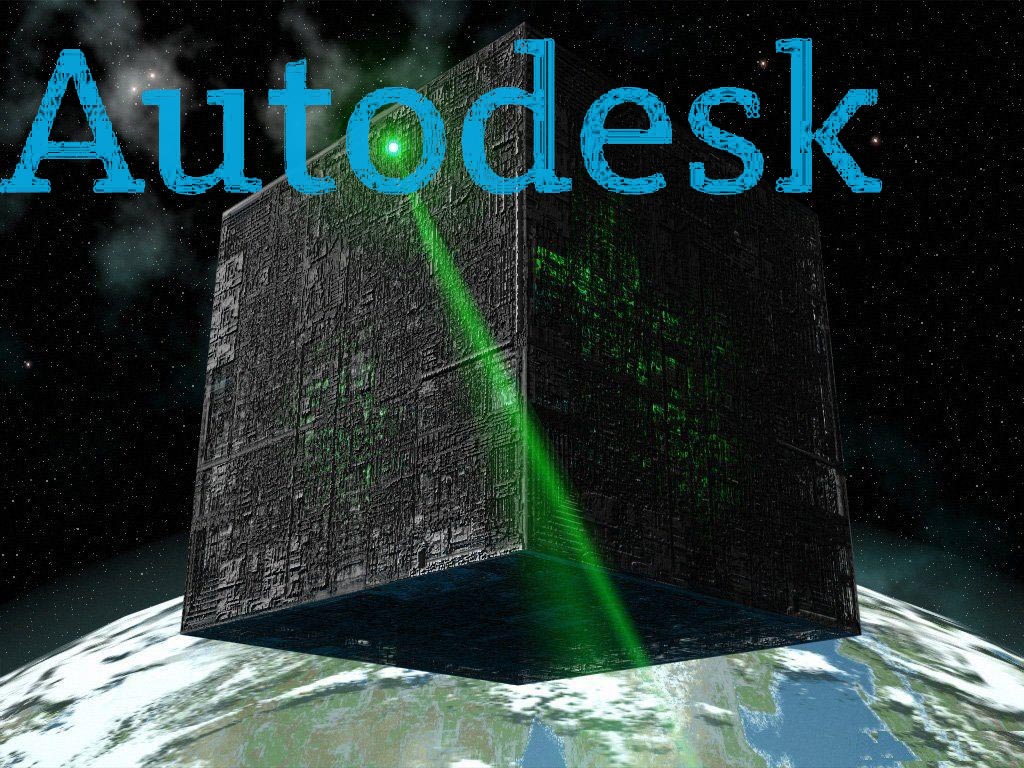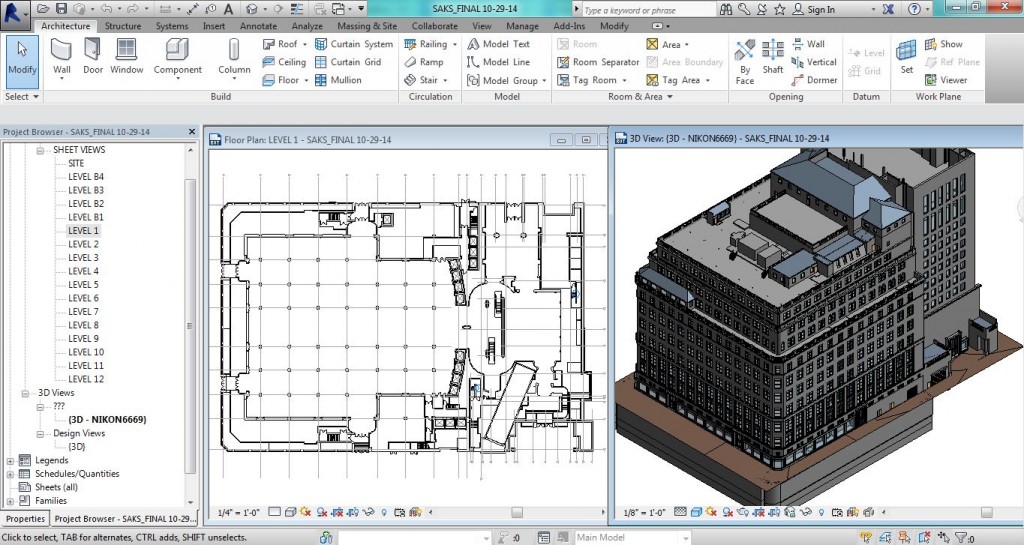Posts Tagged PointKnown
Pointknown / IR Captures and Models NYC Building Icon in Revit
Posted by Jim Foster in 3D, Existing Conditions, New Technologies, Revit on November 25, 2014
Pointknown / IR captured and modeled the Saks 5th Avenue Flagship building over the summer. The building, located at 611 5th Ave NYC, was just refinanced and according to the New York Times valued at $3.7 billion dollars. That’s over $1 billion more than Royal Hudson paid for the entire company last year. The survey and modeling teams used a variety of technologies including LIDAR, its own PKNail Pro and Revit from Autodesk worked throughout the night so not to disturb its clientele and associates. Working through Rob Siegel, now the Design Director at Gensler Pointknown / IR created a full exterior model, shell and cores including the mechanical penthouses. Said Rob, “This is one of the best models we’ve ever seen.”
Pointknown and its sister company IR (interioreview) creates software for the capture and modeling of existing buildings, and provides the same as a service. It uses best in class technologies, whether off the shelf or custom software it designs itself. The companies are entrusted with documenting buildings like Saks 5th Avenue, the Royal Sonesta in New Orleans , academic building on UMass and Phillips Exeter campuses to your home. This December it will be continuing its work as part of the Phase III renovation of the Chicago Hilton. What can we help you with?
*******
Pointknown
support@pointknown.com
617.575.2222
Reality Capture, for Real. Autodesk Completes Capture of Allpoint Systems : #BIM
Posted by Jim Foster in BIM, Built Environment, New Technologies on February 7, 2013
 At the end of this month Autodesk announced it completed the purchase of Allpoint Systems, this adds to the ‘Reality Capture’ stable now including Alice Labs. Although much like the borg, you google Alice Labs and not much comes up as the technology and seemingly most of the talent has been absorbed into the mothership. As with the purchase of Alice Labs it does not appear that anything from Allpoint will be available for purchase anymore as the technology is incorporated into existing Autodesk products. From the Press Release:
At the end of this month Autodesk announced it completed the purchase of Allpoint Systems, this adds to the ‘Reality Capture’ stable now including Alice Labs. Although much like the borg, you google Alice Labs and not much comes up as the technology and seemingly most of the talent has been absorbed into the mothership. As with the purchase of Alice Labs it does not appear that anything from Allpoint will be available for purchase anymore as the technology is incorporated into existing Autodesk products. From the Press Release:
The acquisition of Allpoint Systems reflects Autodesk’s continued investment in developing sophisticated, easy-to-use reality capture technologies. Reality capture is the practice of creating digital models of physical objects and spaces using photography, laser scanning and other technologies.
Why ‘Reality Capture’ or the ‘Documentation of Reality’, well let’s talk about cars, hang with me. According to our good friends at Wikipedia, there are about 254 Million passenger cars on the road or registered in the United States and compared to new car sales of almost 13 million that’s a rough ratio of 80/20, that is new versus used. Interestingly, last time I pulled numbers and the Boston Redevelopment Authority of new construciton permits vs permits for improvements etc. in existing space it was 80/20, in favor of the existing space. So, look where the work is done, used cars, maintenance, improvements, after market, selling gas, same for buildings, infrastructure (bridges, tunnels) etc. And the best way to start a project is to document building, bridges, etc. accurately. The smart money buys used. Or let’s have Autodesk PR Recap. “….continued investment in developing sophisticated, easy-to-use reality capture technologies”
RMI to Host Summit for Energy Modeling : BIM
Posted by Jim Foster in BIM, Energy Modeling, Professional Building Surveyors on February 9, 2011
 “Reliable and consistent building energy modeling services are key to maximizing energy efficiency and achieving aggressive performance goals in new and existing building construction. Currently, how ever, various barriers inhibit the cost-effective and high-quality analysis that can result in deep energy savings.”
“Reliable and consistent building energy modeling services are key to maximizing energy efficiency and achieving aggressive performance goals in new and existing building construction. Currently, how ever, various barriers inhibit the cost-effective and high-quality analysis that can result in deep energy savings.”
You would have thought I wrote that myself, but I did not, thank Molly Miller from the Rocky Mountain Institute. To learn more about the summit visit the RMI Website . But things are starting to dovetail for building surveyors and energy modeling further enforcing the need for a trusted source when documenting existing buildings and analyzing them. Read the quote from Kendra Tupper, Senior Consultant at RMI.
“There is a lack of confidence in the quality, consistency, and reproducibility of energy modeling results. Coupled with the fact that it’s time-consuming and expensive to conduct quality analyses, it’s difficult for practitioners to effectively use energy modeling to inform design and make compelling business cases for investing in energy efficiency.”
PBS, Professional Building Surveyors, pick up the phone.
Reality Capture #2 on Autodesk Labs Hit List : Project Galileo to join other tools. BIM
Posted by Jim Foster in 3D, Autodesk, BIM, Built Environment, Point to Point Laser Technology, Revit on November 30, 2010
 As reported by Matt Ball, Brian Mathews, the Autodesk VP in charge of Autodesk Labs, gave a media briefing updating ‘his Seven Technology Trends lecture with example projects.’ Reality capture or as otherwise stated, turning analog into digital, being #2 on the hit list. So capturing the Built Environment is starting to get serious traction, and while I hesitate to use the word traction, well, that’s what its getting.
As reported by Matt Ball, Brian Mathews, the Autodesk VP in charge of Autodesk Labs, gave a media briefing updating ‘his Seven Technology Trends lecture with example projects.’ Reality capture or as otherwise stated, turning analog into digital, being #2 on the hit list. So capturing the Built Environment is starting to get serious traction, and while I hesitate to use the word traction, well, that’s what its getting.
Previously in the conversation people would talk about all the wonderful things software can do for buildings, then you realize the majority of construction is in the built environment and it becomes, well just give me the building, or at lest the digital equivalent of the building and look at the wonderful things software can do, however, most presupposed the digital equivalent of the building. Not anymore, more and more companies are releasing software and tools to capture the built environment, or call it reality capture if you like, but soon there are going to be a lot more tools on your shelf.
Autodesk has released, Project Photofly . and will soon release Project Galileo which according to its splash page, “is an easy-to-use planning tool for creating 3D city models from civil, geospatial and building data, and 3D models.” Plus Autodesk has release shape extraction tools from PointClouds directly inside of AutoCAD. Rand Technology/Avatech/Imaginit hybrid has released PointCloud manipulation tools inside of Revit and we are in the final beta of PKNail, a PPLT (Point to Point Laser Technology) system that allows a user to drive Revit commands and enter dimensional data directly from a range finder allowing a user to build a Revit model in the field. Plus we recently saw the beautiful kinect hack allowing a user to capture and even measure 3D video. I can’t say which technology or mixture of technologies will work best for you, but your job is going to get easier.
Revit and Rockband
Posted by Jim Foster in BIM, Built Environment, GSA, Revit on September 16, 2009
No the two do not have anything to do with each other but just describing my day. It started to get on the road early to get to a site an hour away where we are creating a Revit model of an existing building. The building has 5 structures inter-joined over the years with the oldest dating to 1761 and the youngest being a large addition in 1984. Multiple construction methods, floor levels, etc. make it a challenge but utilizing our PPLT (Point to Point Laser Technology) made the base model creation pretty quick, considering. I then realized I signed myself up for two engagements, one was the Boston Revit User Group meetup hosted by Shepley Bullfinch and the other other was a Tech Tuesday hosted at Microsoft’s NERD (New England Research Development) Center, clever, no?
I was impressed with the meetup group because you had a large amount of people from different companies and disciplines discussing Revit and best practices. While I was only able to stay for one of three presentations everyone was open in discussing the project and how they went about it, how to set up projects for programming and even rendering tips were coming out of the audience. I think any environment where people are freely sharing ideas a great place, and it seems Revit and BIM requires this kind of collaboration and it was refreshing. I then hustled across the river to Cambridge and the NERD center to see what was up, collect my free drink ticket and take part of the free pizza. Harmonix was there and had set up Rock Band- Beatles on the main part of the floor which was being displayed on a huge screen, I would recommend playing rock band in this format if you can swing it. Lively crew and I saw some gray beards walking around which I believe were some of the original engineers at BBN.
Also found out the first project from GSA award should be out by Friday. I feel fortunate to be part of the team that won one of the awards but its going to be interesting to see how the multi-disciplinary jigsaw puzzle is going to be put together. And got a call from Australia, at my house, from a person about PointKnown, the pencil scratched note from my wife mentioned ‘distribution.’ Saddle up.


