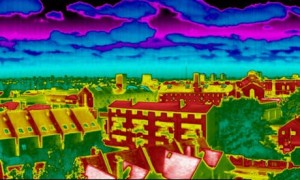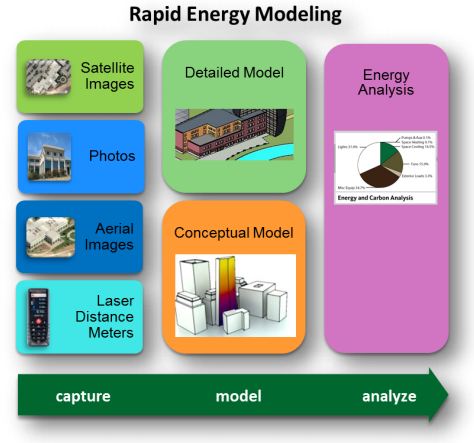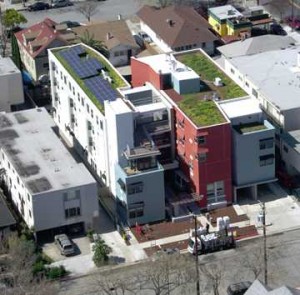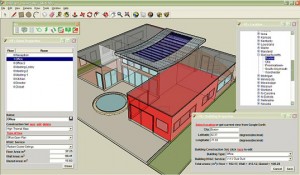Posts Tagged energy modeling
Building Energy Analysis : A smorgasbord
Posted by Jim Foster in As Builts, Autodesk, BIM, Energy Analysis, Energy Modeling on April 11, 2012
 This is the case the more I learn about it, the less I know. As energy analysis picks up as a real tool in the trades, not just for sustainable retrofits, but to provide the data for financing as well and people working it from combing demographic information with utilities, to engineers, and beyond the amount of tools out there starts to become staggering…and I am sure I will be missing plenty. But half of this excercise is to get input from anyone reading this to what they are using and why. And am encouraging smack talk to why one is better than another. What follows is a completely non-exhaustive list of stuff I’ve been running into and in no particular order. For a more exhaustive list without editorial comments the DOE (Department of Energy) maintains this List.
This is the case the more I learn about it, the less I know. As energy analysis picks up as a real tool in the trades, not just for sustainable retrofits, but to provide the data for financing as well and people working it from combing demographic information with utilities, to engineers, and beyond the amount of tools out there starts to become staggering…and I am sure I will be missing plenty. But half of this excercise is to get input from anyone reading this to what they are using and why. And am encouraging smack talk to why one is better than another. What follows is a completely non-exhaustive list of stuff I’ve been running into and in no particular order. For a more exhaustive list without editorial comments the DOE (Department of Energy) maintains this List.
- EQuest – Straight out of the DOE, and while their website looks like it was designed in 1998, the claim is “Imagine a building energy simulation tool comprehensive enough to be useful to ALL design team members, yet so intuitive ANY design team member could use it” And I know people out there using it.
- BEopt – Straight out of NREL (National Renewable Energy Laboratory) – Now this seems to have some limitations and uses the DOE 2.2 engine, just as eQuest does however, one thing that popped out is the fact that you cannot call out different wall types or change sill heights to windows, which seems very limiting, yet, people are out there using it.
- EnergyPlus : ” is a whole building energy simulation program that engineers, architects, and researchers use to model energy and water use in buildings”
- The Autodesk Family
- Green Building Studio – This a web based service that allows for a variety of analysis including:
- Whole Building Energy Analysis
- Carbon Emissions : Footprint
- Weather Analysis
- Design Alternatives
- Water Usage
- Energy Star Scoring
- GBS uses gbXML and is interoperable with Revit and….yes the DOE 2.2 Engine.
- Ecotect : How this is different than GBS, I don’t know, but if you buy Ecotect you get GBS along with it..but both have similar claims.
- Vasari : More energy analysis but at the design concept stage
- Google : Sketch Up Family
- IES Plug In – Allows you to apply materials onto a Sketch Up model for import into an IES tool
- Energy Plus Open Studio Plug In – All the EnergyPlus option through your SketchUp model
- GreenSpace Modeler : Allows you to apply gbmxl textures to a sketchup model for import into a gbmxl tool for analysis like Green Building Studio
An excellent resource I found through WBDG is the a summary of Energy Analysis Tools, including DOE 2.2, BLAST, EnergyPlus, and the like. Plus there is a whole list of BLCCs (Building Lifecycle Cost) Programs.
I guess the point is just when you think BIM is going to solve everything with a push button, no matter which ecosphere you live in, be it Autodesk, Archicad, etc. there are tool sets out there, and more importantly ‘free’ tool sets out there that get a lot of play. What worksflows and tools are you using for building / energy analysis?
PointKnown cited in Autodesk Energy Modeling White Paper : BIM
Posted by Jim Foster in 3D, BIM, Built Environment, disto on June 29, 2011
 Autodesk has been concentrating on incorporating their energy modeling tools into their workflow, so much so, they are now calling it Rapid Energy Modeling and have outlined a variety of ways to capture a building’s geometry digitally so you can run it through their energy modeling engines. They outlined the following techniques/methods as the most cost effective for capturing exisitng conditions. Full paper available here: rem_white_paper_2011
Autodesk has been concentrating on incorporating their energy modeling tools into their workflow, so much so, they are now calling it Rapid Energy Modeling and have outlined a variety of ways to capture a building’s geometry digitally so you can run it through their energy modeling engines. They outlined the following techniques/methods as the most cost effective for capturing exisitng conditions. Full paper available here: rem_white_paper_2011
Digital photographs
These are photographs of your building taken specifically for rapid energy modeling.
Aerial images
You can download oblique aerial images from Internet sites such as Google Earth or Microsoft®Bing™ mapping services. Alternatively, you can use images from commercial providers of geo-referenced aerial and oblique image libraries such as Pictometry.
Satellite images
Like aerial images, you can download orthogonal images of your building from sites such as Google Earth. RAPID ENERGY MODELING FOR EXISTING BUILDINGS
Laser distance meters
These low-cost laser meters are common surveying tools, and you can also use them onsite to capture key measurements of your building.
PointKnown was cited as the software to use when utilzing laser range finders and capturing a building in revit.
If you plan to capture existing conditions using a laser distance meter, you can use PKNail software from PointKnown (www.pointknown.com) to process those measurements and create a Revit model of your building. By inputting a few simple field measurements PKNail will build a Revit model of the existing structure, in the field, in real time.
This approach involves trained survey personnel that walk around the perimeter of a building and measure key points on the building. The PKNail software utilizes Bluetooth®-enabled laser distance meters to capture dimensional data in the field and send it directly to a laptop loaded with the Revit Architecture or Revit MEP. By capturing data in a specific sequence, the PKNail software creates a Revit model representing the skin of your building as it is being measured.
While we wait for the ‘magic wand’ that digitizes existing buildings while you walk through it, and when I mean digitize, I mean scaled, architectural objects that can be scheduled, processed, etc. more and more technologies are being developed to speed the ‘realty capture’ of buildings. The argument for using PKNail is that the exterior model you build is natively in Revit Architecture and if you want to move inside for interior wall partitioning, etc. for adaptive reuse, etc. you can do that all by utilizing the key pad interface and the laser meter.
Not changing the world just making your day to day a little easier, increase productivity, get more accurate, teeing it up so you can knock it out of the park.
RMI to Host Summit for Energy Modeling : BIM
Posted by Jim Foster in BIM, Energy Modeling, Professional Building Surveyors on February 9, 2011
 “Reliable and consistent building energy modeling services are key to maximizing energy efficiency and achieving aggressive performance goals in new and existing building construction. Currently, how ever, various barriers inhibit the cost-effective and high-quality analysis that can result in deep energy savings.”
“Reliable and consistent building energy modeling services are key to maximizing energy efficiency and achieving aggressive performance goals in new and existing building construction. Currently, how ever, various barriers inhibit the cost-effective and high-quality analysis that can result in deep energy savings.”
You would have thought I wrote that myself, but I did not, thank Molly Miller from the Rocky Mountain Institute. To learn more about the summit visit the RMI Website . But things are starting to dovetail for building surveyors and energy modeling further enforcing the need for a trusted source when documenting existing buildings and analyzing them. Read the quote from Kendra Tupper, Senior Consultant at RMI.
“There is a lack of confidence in the quality, consistency, and reproducibility of energy modeling results. Coupled with the fact that it’s time-consuming and expensive to conduct quality analyses, it’s difficult for practitioners to effectively use energy modeling to inform design and make compelling business cases for investing in energy efficiency.”
PBS, Professional Building Surveyors, pick up the phone.
PointKnown @ IBM Innovation Center : January 12th : BIM
Posted by Jim Foster in BIM, New Technologies on January 6, 2011
Okay, so pumping our own gas here a bit, need a vote for PointKnown. Put on by Mass Innovation to showcase new companies and the entrepreneurial spirit innovative companies will be at the IBM Innovation Center in Waltham; stop on by January 12th. Also will be presenting at the MIT Energy Conference later in March. You can vote for PointKnown below so you can here a 5 minute blast of what we are up to, or we’ll have a table set up so stop on by. Currently we are porting our existing beta to Revit 2011 as the API became that much beefier and could do more so will be the first release we will be supporting. Stop on by PointKnown in the next couple of weeks as the web site will be live, but hope to see those of you who are local next Wednesday.
Green BIM : Everybody’s Doing It
Posted by Jim Foster in BIM, Green on October 25, 2010
 As reported recently in the Wall Street Journal, ‘Turning Consumers Green‘ the best tactic is peer pressure. From reducing plastic bag use to turning off the shower. You might ask, who’s going to pressure me in the shower. Fair enough, but this is in a locker room setting where they stated when a sign was posted to turn off the shower when soaping there was 6% compliance but if there was a plant, as in a person who they planted there to turn off water when they soaped, compliance rocketed to 47%. (Sidebar: How do they advertise this job and who applies or volunteers for that particular task.) But how does this impact you rather than reemphasizing people are sheep? Well if you can identity a trend that gains this kind of traction because of the peer pressure you don’t have to look far out into our industry before you find BIM and the emerging strength of Green BIM and rapid energy modeling. In a recent MCGraw Hill Smart Market Report, Green BIM the cited the growth of sustainable retrofits that are green will increase from 5-9% currently to 20-30% in 2014. Huge growth in energy simulation is expected in this market with the top 3 being:
As reported recently in the Wall Street Journal, ‘Turning Consumers Green‘ the best tactic is peer pressure. From reducing plastic bag use to turning off the shower. You might ask, who’s going to pressure me in the shower. Fair enough, but this is in a locker room setting where they stated when a sign was posted to turn off the shower when soaping there was 6% compliance but if there was a plant, as in a person who they planted there to turn off water when they soaped, compliance rocketed to 47%. (Sidebar: How do they advertise this job and who applies or volunteers for that particular task.) But how does this impact you rather than reemphasizing people are sheep? Well if you can identity a trend that gains this kind of traction because of the peer pressure you don’t have to look far out into our industry before you find BIM and the emerging strength of Green BIM and rapid energy modeling. In a recent MCGraw Hill Smart Market Report, Green BIM the cited the growth of sustainable retrofits that are green will increase from 5-9% currently to 20-30% in 2014. Huge growth in energy simulation is expected in this market with the top 3 being:
- Whole Building Energy Use
- Lighting and Day Lighting
- Energy Code Compliance
This type of analysis is right in BIM’s wheelhouse as seen in Revit CEA. However, one of the biggest issues still remains software integration, that is one model, many uses rather than everyone building their own model for their own uses. So look for more companies trying to either build functionality on top of existing platforms or creating translation or integration tools.
Look for Green to expand. It’s not for just Organic Folks eating Birkenstocks at their local markets as it is starting to make too much sense. For example, Casa Feliz Apartments in San Jose and as reported by Robbie Whelan in the Wall Street Journal, ‘utilized bamboo floors, linseed oil based linoleum and ergonomic chairs in the lobby made from sustainability farmed wood.’ Addtionally,
Casa Feliz is one of a growing number of affordable-housing projects nationwide that have been built “green”—that is, with nontoxic materials, highly energy-efficient appliances, and features such as green roofs and solar panels. Thanks to tax credits designed to attract private capital and aggressive cost-cutting on other construction features, affordable-housing developers are embracing eco-friendly building features that were once the purview of high-minded designers and wealthy developers with money to spare.
MetLife Inc., the big New York-based insurance company, is one of those investors. Matt Sheedy, who invests funds from MetLife’s $325 billion general account, says MetLife and other large institutional investors are eager to invest in green affordable-housing projects because they have a safer risk profile than more traditional housing projects.
So either get caught by the wave, or build your boat out of sustainable wood, hoist your hemp sail and get going. Your firm needs a Green BIM strategy.
Rapid Energy Modeling : Sustainable Retrofits : The Market, Tools & Techniques : BIM
Posted by Jim Foster in BIM, Built Environment, Green, Laser BIM, Point to Point Laser Technology on May 19, 2010
There is a virtuous circle afoot and it’s not just how you spin social networking to acquire traffic it is sustainable retrofits and if you wonder what’s the next big thing, what gets us out of this economic tailspin, or at least malaise too many data points are starting to point in the sustainable retrofit direction. ARRA (American Relief and Recovery Act) money points that way, the President speaks about green jobs, Autodesk is hyping it and I am being constantly contacted from firms wanting to use our technology, PointKnown , to augment their green building practices. And the best thing about it, it makes sense, unlike pets.com which use to ship dogfood to you via fedex.
Here are some stats, most of them gleaned from an Autodesk Paper, (from the I read it so you don’t have to category).
-
Approximately 75 percent of buildings globally will be either new or have undergone significant renovation by 2035 (1)
-
About 150 billion square feet of existing buildings (roughly half of the entire building stock in the United States) will need to be renovated over the next 30 years. (2)
-
A recent analysis estimates that green building retrofits in the United States represent a $400B market in the next 20 years. (3)
(1) http://www.architecture2030.org/ (2009)
(2) American Institute of Architects (AIA) COTE (2009), Ecology and Design: Ecological Literacy in Architecture Education.
(3) Pike Research (2009), “Energy Efficiency Retrofits for Commercial and Public Buildings,” Executive Summary.
That means work up and down the line from surveying and modeling buildings, through energy analysis, the design process through constrcution. But the reason it makes most sense is that there is viable and real ROI not just from the environmental benefit but also from the energy savings. Autodesk’s argument, while self-serving, provides some valid points.
• Supplement energy benchmarking by providing numerous design alternatives to users.
• Democratize the energy and carbon footprinting process by making it accessible to a wider audience of practitioners.
• Make modeling faster, cheaper, and more likely to be used.
 Autodesk’s work flow utilizes image modeler to be imported into Revit for modeling. While personally am not a big fan of introducing another piece of software into the workflow I can see where some people will be more comfortable using photos, etc. to create geometries. PointKnown takes a different tact in utilizing PPLT (Point to Point Technology) to define objects directly into a Revit work station. That way a user can further leverage their existing software, draft in a familiar platform, and leave with a dimensionally correct model. At the end of it you can choose to leave the generic walls, windows, etc. in place for gbXML export, or energy analysis, or begin the process into defining the elements. Your choice, but you have a dimensionally correct model in the field, with no intermediate translation step. Now to get technical PPLT is best used for planar surfaces that have minimal variation, that is a wall, that’s straight, but then again typical conditions dictate most surfaces of walls be straight or are at least intended to be. And for energy analysis this could be a powerful tool to jump start the modeling, and actually make it ‘Rapid’
Autodesk’s work flow utilizes image modeler to be imported into Revit for modeling. While personally am not a big fan of introducing another piece of software into the workflow I can see where some people will be more comfortable using photos, etc. to create geometries. PointKnown takes a different tact in utilizing PPLT (Point to Point Technology) to define objects directly into a Revit work station. That way a user can further leverage their existing software, draft in a familiar platform, and leave with a dimensionally correct model. At the end of it you can choose to leave the generic walls, windows, etc. in place for gbXML export, or energy analysis, or begin the process into defining the elements. Your choice, but you have a dimensionally correct model in the field, with no intermediate translation step. Now to get technical PPLT is best used for planar surfaces that have minimal variation, that is a wall, that’s straight, but then again typical conditions dictate most surfaces of walls be straight or are at least intended to be. And for energy analysis this could be a powerful tool to jump start the modeling, and actually make it ‘Rapid’
Repeat after me…Sustainable Retrofits : #BIM #AIA #LEED
Posted by Jim Foster in Adoption, BIM, Built Environment, economic trends, Energy Analysis, Green on March 10, 2010
Within the last week I have been called, e-mailed and gone out to discuss sustainable retrofits. The logic for it seems unassailable and I included some quick stats at the bottom of the posting. However, as with the rise of virtual construction this is starting to make more sense to most that this is a real economic opportunity. What’s the cause, not sure if it’s the natural progression as companies look for opportunities in this environment, a truck load of AARA and TARP funds have hit, the Clinton Climate Initiative is creating traction, or a lot of hemp wearing hippies have hit the boardroom, however I believe the first penguins have slid down the ice and the rest of the waddle / rookery / herd is starting to follow.
Additionally, more hard data points are becoming available to assist. The Empire State Building has started a massive $500 million renovation and hopes to reduce its energy cost up to 38% annually or $4.4 Million. ‘Wait, you say’ Even I know what looks like to be a 100 year payback seems insane, why spend the money.’ If you look more closely and as they point out at the website that additional improvements on already planned upgrades cost $13.2 million, so $13.2 million yields the saving and payback in less than 4 years. The Chicago Mercantile Mart and its 4.2 million SF of showrooms, offices and and tradeshow space earned LEED -EB (Existing Building) Silver. While a video of Kong climbing the Empire State could be more compelling I included the promotional video as possibly more informing.
Inside the video at about 2:05 they talk about energy modeling. I wish they included what they used to model it, but if we start talking about scenario analysis and ROI we start talking about BIM again, and various companion products like EcoTect and IES. One of the bigger points made is that the time to do these things is by piggybacking on top of already planned improvements. But from low flush toilets, to new digital controls, reglazing windows, to chiller retrofits new ROI models are inviting and this strategy/offering has to be, absolutely, be in your quiver.
Some data points I found while researching this post.
Excerpted comments from President Obama speaking at the Brookings Institute are as follows:
Speaking about AARA funds the President said “is put Americans back to work doing the work America needs done, doubling our capacity in renewable energy’
‘Clean energy projects will all be ramping up in the months ahead’
‘I’m calling on Congress to consider a new program to provide incentives for consumers who retrofit their homes to become more energy efficient, which we know creates jobs, saves money for families, and reduces the pollution that threatens our environment. And I’m proposing that we expand select Recovery Act initiatives to promote energy efficiency and clean energy jobs which have proven particularly popular and effective.’ Full Transcript Available Here
Buildings and Climate Change – Quick Stats:
- Buildings Account for 38% of CO2 emissions in the United States —more than either the transportation or industrial sectors
- Over the next 25 years, CO2 emissions from buildings are projected to grow faster than any other sector, with emissions from commercial buildings projected to grow the fastest—1.8% a year through 2030
- Buildings consume 70% of the electricity load in the U.S.
- Buildings have a lifespan of 50-100 years during which they continually consume energy and produce CO2 emissions. If half of new commercial buildings were built to use 50% less energy, it would save over 6 million metric tons of CO2 annually for the life of the buildings—the equivalent of taking more than 1 million cars off the road every year
- The U.S. population and economy are projected to grow significantly over the coming decades, increasing the need for new buildings – to meet this demand, approximately 15 million new buildings are projected to be constructed by 2015
- Building green is one of the best strategies for meeting the challenge of climate change because the technology to make substantial reductions in energy and CO2 emissions already exists. The average LEED® certified building uses 32% less electricity and saves 350 metric tons of CO2 emissions annually
- Modest investments in energy-saving and other climate-friendly technologies can yield buildings and communities that are environmentally responsible, profitable and healthier places to live and work, and that contribute to reducing CO2 emissions
Source: USGBC (US Green Building Council) and ASHRAE ( American Society of Heating, Refrigerating and Air Conditioning Engineers), the AIA, IESNA (Illuminating Engineering Society of North America) and the DOE.

