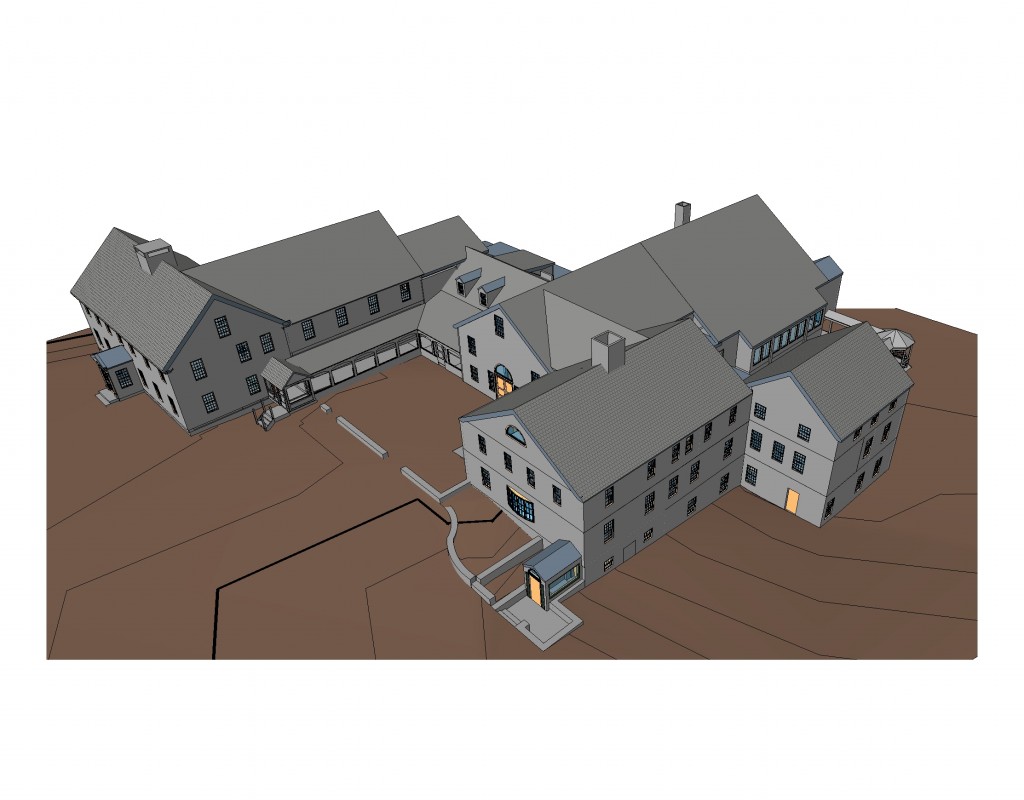Posts Tagged scope
BIM Deliverables and Level of Detail : #BIM #AIA
Posted by Jim Foster in BIM on December 10, 2009
The AIA issued a document last year E202 to try and put a wrapper around BIM development and the expected amount of detail needed with each deliverable. The first question most of us ask or should ask our clients is, ‘what do you need it for?’ Not to be facetious, like when my kids ask me for my car keys (they are 11, 9, and 6) but what is the purpose of the model as it goes from a simple generic model for spatial planning/validation to a complete CD Set and fine tuning that scope and managing the deliverable is still more art than science.
To break it down quickly the AIA called out 3 Levels of Details, LOD 100, 200 and 300.
LOD 100 mostly to a model built for massing and it does not mention model elements.
LOD 200 is a model built with generic model elements. And dependent on the client and deliverable you may or may not give properties to these elements.
LOD 300 is a model built with specific assemblies to the model elements, so a wall is not generally seen as ‘generic wall’ but rather an assembly such as brick | furring| dry wall with their own properties and dimensions to make a whole and this can go on all the way through the model with all the element and again should be dependent on client needs.
For most purposes I am not sure where Level 100 comes in except in the conceptual stage and most of us are dealing with LOD 200 and LOD 300 Models. The way I like to approach it is everything is a LOD 200 Model, and then speak to the client and ask what the model is to be used for and which elements need to have details and which can be generic, they sign off and then everyone has a clear idea of scope and deliverable.
When we initially starting producing BIM models in ’06 we usually made the mistake of over delivering by making custom window families for most of our projects, now with so many window libraries out there it’s pretty easy to find a facsimile and even though a 1760 Inn does not have new Andersen Double Hung Divided Light Windows they worked fine based on the client needs which was for master planning, construction of a new building, and spatial validation.

Publick House BIM

