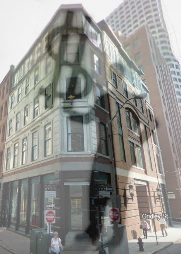Posts Tagged Document
What Owners Need to Know When Documenting Existing Buildings ….Part II
Posted by Jim Foster in BIM, Built Environment on September 4, 2014

I recently was invited to present for an IFMA Technology Council Webinar (Link to Deck Here). Both Carlos Vasquez from Epic Scan, the other presenter , and myself had come both mostly to the same conclusions having never met and working on two different coasts. “It really is the wild west out there.” For instance, there are no standards on deliverables or when putting out an RFP for this kind of work. Plus, there are a lot of people out there buying scanners and saying they can do everything that comes in the literature with the hardware. However, owning a piece of hardware and being competent at it are two vastly different things. Just because I own a pair of skates doesn’t mean I can get on the ice with the Rangers. Plus, if the firm you are hiring only has one piece of hardware expect that the quote you get will be one size fits all.
My approach to any given job is to have a detailed conversation with whoever is going to use the Revit Model or Data and what they need it for. For example, an owner doing due diligence on a property has vastly different need and budget then an architectural firm doing an adaptive reuse project on 200,000 SF of Industrial Mill Space. So we tailor the project and technology around their needs and budget. I would argue that an owner look at each project and start with the minimal viable product (MVP) or data set they need and then add details as the project warrants. With that said the base line product should still be solid. For example, we might be asked to come in to verify square footages of a building during due diligence. This is to make certain that the prospective owner has faith that the marketed 100,000 SF actually is 100,000 SF of rentable space. This might just require us to get the shell and cores correctly. But be certain that is done well enough so if going forward we need to add the mechanical plant, or interior partitioning, etc. we have a good foundation to start from.
If you are looking to document your building for almost any stage, due diligence, BOMA calculations, Interior Design, Adaptive Reuse there are a couple of things to keep in mind.
• Size and Complexity of the Project
• Interior/Exterior
• Deadlines and Time Constraints
• Budget and Available Resources
• Uses for Models
and when choosing a vendor or service provider…get references, see if they have done similar projects, ask them about their process and their technology. When done right having a model or your building documented properly, accurately pays dividends many times over, when done wrong it has Excedrin written all over it.

