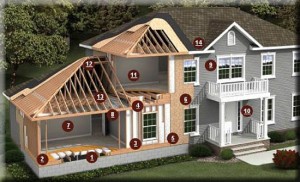Posts Tagged Residential
Residential BIM……..there you are
Posted by Jim Foster in BIM, New Technologies on February 15, 2012
 So a recent article at Constructech, A Platform for Residential BIM, got me to digging. Mostly, it outlines how Instinct Residential Design System is gluing together a variety of systems to create and integrated model and delivery system. Yeah I said glue. We saw Autodesk’s recent acquisition of Horizontal Glue and from their site, Glue…
So a recent article at Constructech, A Platform for Residential BIM, got me to digging. Mostly, it outlines how Instinct Residential Design System is gluing together a variety of systems to create and integrated model and delivery system. Yeah I said glue. We saw Autodesk’s recent acquisition of Horizontal Glue and from their site, Glue…
- One central repository that manages models across all trades
- No interoperability and file format exchange issues
- Exchanges between BIM and Project Management Systems
- Integrated building model version control
And while the Instinct web site serves up the more generic reasons for why to use BIM, they could probably take Glue’s bullet points above and paste them in because of they have bolted together a variety of products including VisonRez, which is from AmeriCAD and runs on an Autodesk backbone, which was ADT (Architectural Desktop) now Autodesk Architecture and has the benefit of of Autocad familiarity. It also includes VIEW, hsbCAD and Intellibuild compatibility into the bundle. Changes in the model can be driven through to all stakeholders. Changing components allows wall systems to be verified, HVAC and plumbers to reroute and get the right stuff on the truck. Sounds just what you want out of a centralized model and one of the pillars of BIM.
Side Bar
When people think of BIM, they don’t necessarily think of ADT (Architectural Desktop) / AutoCAD Architecture but no one should be surpised that ADT has such a long tail. I know and liked the package and it is easy to draft in, and uses the same commands as Autocad. Also I’ve been in meetings and conferences where the BIM sales team throws the same companies CAD and/or “older” offerings under the bus. I don’t think denigrating anything is the way to sell and if this solves a problem, gets people working on the same page, reduces errors and changes, centralizes the model, well all right. BIM is a big tent and it’s a way of thinking and integrating, it is not any one software platform. Why use a crow bar to open a door when you have the key. What’s the key people? That’s key.
Residential BIM : Where you at?
Posted by Jim Foster in Adoption, BIM on January 20, 2011
 Recently we have delivered some large existing projects in Revit for various firms including an athletic center and large adaptive use use mill project, in fact, a lot of our commercial deliverables have been in BIM or more specifically Revit (don’t hate on me Archicad people just giving the market what it wants), however, it is rare indeed the residential project that is asking for Revit/BIM as a deliverable. Is this because the contractor/sub-contractor network is not there to leverage the benefits, or producing CDs and doing details/drafting is not seen as worth it? Are people using SketchUp in the concept phase and then going back to 2D drafting to produce drawings?
Recently we have delivered some large existing projects in Revit for various firms including an athletic center and large adaptive use use mill project, in fact, a lot of our commercial deliverables have been in BIM or more specifically Revit (don’t hate on me Archicad people just giving the market what it wants), however, it is rare indeed the residential project that is asking for Revit/BIM as a deliverable. Is this because the contractor/sub-contractor network is not there to leverage the benefits, or producing CDs and doing details/drafting is not seen as worth it? Are people using SketchUp in the concept phase and then going back to 2D drafting to produce drawings?
What’s your story? This is a call out for people’s workflow, experience, best practices, let’s best understand this market. Come on and share people.

