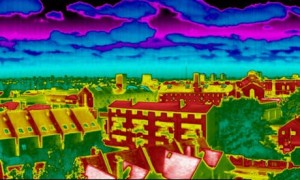Posts Tagged modeling
Building Energy Analysis : A smorgasbord
Posted by Jim Foster in As Builts, Autodesk, BIM, Energy Analysis, Energy Modeling on April 11, 2012
 This is the case the more I learn about it, the less I know. As energy analysis picks up as a real tool in the trades, not just for sustainable retrofits, but to provide the data for financing as well and people working it from combing demographic information with utilities, to engineers, and beyond the amount of tools out there starts to become staggering…and I am sure I will be missing plenty. But half of this excercise is to get input from anyone reading this to what they are using and why. And am encouraging smack talk to why one is better than another. What follows is a completely non-exhaustive list of stuff I’ve been running into and in no particular order. For a more exhaustive list without editorial comments the DOE (Department of Energy) maintains this List.
This is the case the more I learn about it, the less I know. As energy analysis picks up as a real tool in the trades, not just for sustainable retrofits, but to provide the data for financing as well and people working it from combing demographic information with utilities, to engineers, and beyond the amount of tools out there starts to become staggering…and I am sure I will be missing plenty. But half of this excercise is to get input from anyone reading this to what they are using and why. And am encouraging smack talk to why one is better than another. What follows is a completely non-exhaustive list of stuff I’ve been running into and in no particular order. For a more exhaustive list without editorial comments the DOE (Department of Energy) maintains this List.
- EQuest – Straight out of the DOE, and while their website looks like it was designed in 1998, the claim is “Imagine a building energy simulation tool comprehensive enough to be useful to ALL design team members, yet so intuitive ANY design team member could use it” And I know people out there using it.
- BEopt – Straight out of NREL (National Renewable Energy Laboratory) – Now this seems to have some limitations and uses the DOE 2.2 engine, just as eQuest does however, one thing that popped out is the fact that you cannot call out different wall types or change sill heights to windows, which seems very limiting, yet, people are out there using it.
- EnergyPlus : ” is a whole building energy simulation program that engineers, architects, and researchers use to model energy and water use in buildings”
- The Autodesk Family
- Green Building Studio – This a web based service that allows for a variety of analysis including:
- Whole Building Energy Analysis
- Carbon Emissions : Footprint
- Weather Analysis
- Design Alternatives
- Water Usage
- Energy Star Scoring
- GBS uses gbXML and is interoperable with Revit and….yes the DOE 2.2 Engine.
- Ecotect : How this is different than GBS, I don’t know, but if you buy Ecotect you get GBS along with it..but both have similar claims.
- Vasari : More energy analysis but at the design concept stage
- Google : Sketch Up Family
- IES Plug In – Allows you to apply materials onto a Sketch Up model for import into an IES tool
- Energy Plus Open Studio Plug In – All the EnergyPlus option through your SketchUp model
- GreenSpace Modeler : Allows you to apply gbmxl textures to a sketchup model for import into a gbmxl tool for analysis like Green Building Studio
An excellent resource I found through WBDG is the a summary of Energy Analysis Tools, including DOE 2.2, BLAST, EnergyPlus, and the like. Plus there is a whole list of BLCCs (Building Lifecycle Cost) Programs.
I guess the point is just when you think BIM is going to solve everything with a push button, no matter which ecosphere you live in, be it Autodesk, Archicad, etc. there are tool sets out there, and more importantly ‘free’ tool sets out there that get a lot of play. What worksflows and tools are you using for building / energy analysis?

