Archive for category As Builts
Burns McDonnell Finishes Months Early Using PKNail Pro : Documents 1.5 Million Square Feet Directly In Revit
Posted by Jim Foster in As Builts, BIM, Existing Conditions, Point to Point Laser Technology, Revit on January 30, 2014
 Burns McDonnell was tasked with documenting 40+ buildings totaling more than 1.5 million square feet. The variety of buildings included hospitals, boiler plants, gymnasiums, residences and offices. A total of 8 PKNail Pro licenses were deployed so teams of one could measure and model in real time directly in Revit. The result…
Burns McDonnell was tasked with documenting 40+ buildings totaling more than 1.5 million square feet. The variety of buildings included hospitals, boiler plants, gymnasiums, residences and offices. A total of 8 PKNail Pro licenses were deployed so teams of one could measure and model in real time directly in Revit. The result…
Vicky Borchers, Associate, LEED AP Architectural Production Section Manager
Previously, PointKnown ran a pilot with Burns McDonnell. A single day of training on sight at their offices in Kansas City followed by two days on sight We would be going head to head with another technology documenting different levels of the same building to compare “apples to apples” measuring speed of capture, accuracy, and workflow. Afterwards they would make a decision on which technology to choose. The training went smoothly the first day at their offices and individuals quickly got up to speed utilizing the PKNail Pro interface measuring and modeling directly in Revit from a laser range finder. Once on sight they declared a winner within hours, “Jim wins, everyone on PKNail Pro.”
“There is nothing more efficient out there.”
Steve Cline, Project Manager
Mark Wagner, co-founder of PointKnown. “Having them engage with PKNail at this level allowed us to prove PKNail Pro could handle complex projects easily…plus we were able to make some improvements to the product during the process for our client.”
“Jim and Mark were wonderful to work with implementing the use of PKNail on a large scale project. They have both provided top notch support in a quick and timely fashion. They are always willing to get user input on how to improve the product and will not stop until a resolution is found.”
Jeff Campbell, Senior Application Specialist
5 Firms Converge on New Orleans to Document The Royal Sonesta
Posted by Jim Foster in 3D, As Builts, BIM, Built Environment, Existing Conditions on January 16, 2013
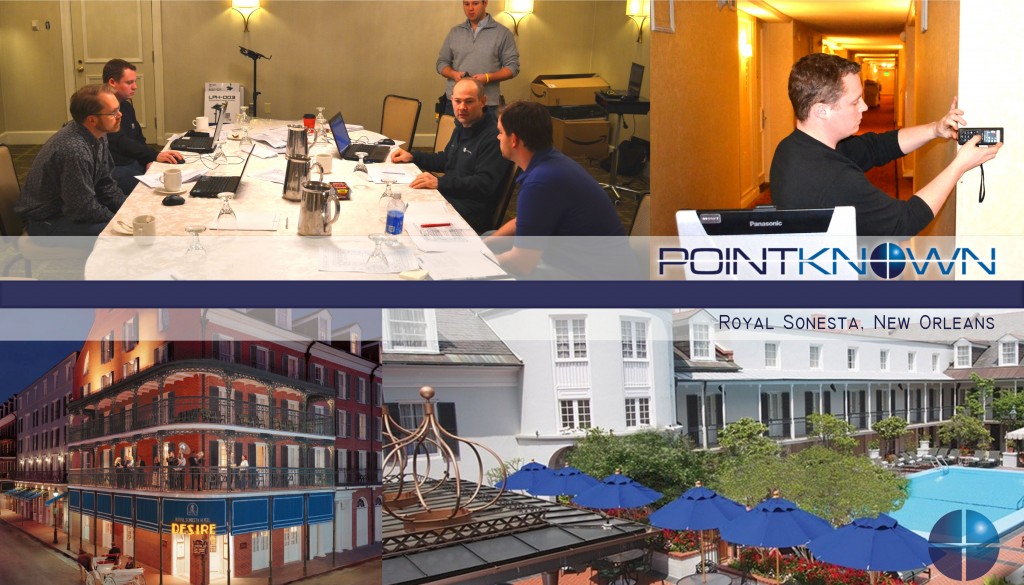 “Jim your a go….” 2:40 PM, New Years Eve 2012. Text from our client; Mark at Looney & Associates
“Jim your a go….” 2:40 PM, New Years Eve 2012. Text from our client; Mark at Looney & Associates
Our work window was January 3rd through January 9 2013. Travel arrangements and team needed to be assembled for flights in two days. The only thread holding this together was PKNail Pro.
Team members included individuals from Langan Engineering, Turis, TrueScan3d, LandAir Surveying and my company Interioreview. The Job: Survey and Document Floors 2-7 of the Royal Sonesta Hotel, 300 Bourbon Street. Include structure, electrical objects (Duplex, Com Ports, Thermostats, Wall Lights, etc) and Fire Protection. 450+ Rooms, Common Spaces, Administrative Spaces, +200,000 SF. 1 Week. From Blank Screen to Floorplans and RCP.
“This is innovative stuff…”, Greg Jensen, Langan Engineering
“…Boom, your done.” Brady O’Brien, Turis Systems
“This certainly opens the door for future teaming efforts, and we’ve already begun to push PK Nail on some of our interior projects – integrating it with scanning and traditional survey.” – Paul Fisher, VP Langan Engineering.
This project could not have happened without the participating firms willingness to deal with such a tight deployment deadline and with the excellent individuals that arrived in New Orleans. It also could not have happened, and I do have a horse in this race, without PKNail Pro and Revit. There was simply no other way to coordinate multiple personnel field surveying without both. We were able to deploy resources as needed since everything was being surveyed and modeled in real time. 4th Floor, South Wing, Greg get on it. Brian, 2nd Floor with Nico etc. This also allowed us to create a punch list in real time. Reflected Ceiling on 3rd Floor, etc. as all the files were compiled daily, if not more often into a central file. Although the deliverable will eventually be in 2D Autocad, all the initial documentation will be in Revit, so even though it was not part of the scope, we will be able to deliver a typical section through the building with only a small post processing effort.
Lastly, thank you to the good folks at The Royal Sonesta, New Orleans for treating us so well. They understand hospitality and have a great team.
More and more firms are relying on PKNail Pro for documenting buildings whether they need the final deliverable in Revit or 2D Autocad. PKNail Pro can deliver.
Building Energy Analysis : A smorgasbord
Posted by Jim Foster in As Builts, Autodesk, BIM, Energy Analysis, Energy Modeling on April 11, 2012
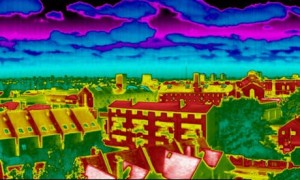 This is the case the more I learn about it, the less I know. As energy analysis picks up as a real tool in the trades, not just for sustainable retrofits, but to provide the data for financing as well and people working it from combing demographic information with utilities, to engineers, and beyond the amount of tools out there starts to become staggering…and I am sure I will be missing plenty. But half of this excercise is to get input from anyone reading this to what they are using and why. And am encouraging smack talk to why one is better than another. What follows is a completely non-exhaustive list of stuff I’ve been running into and in no particular order. For a more exhaustive list without editorial comments the DOE (Department of Energy) maintains this List.
This is the case the more I learn about it, the less I know. As energy analysis picks up as a real tool in the trades, not just for sustainable retrofits, but to provide the data for financing as well and people working it from combing demographic information with utilities, to engineers, and beyond the amount of tools out there starts to become staggering…and I am sure I will be missing plenty. But half of this excercise is to get input from anyone reading this to what they are using and why. And am encouraging smack talk to why one is better than another. What follows is a completely non-exhaustive list of stuff I’ve been running into and in no particular order. For a more exhaustive list without editorial comments the DOE (Department of Energy) maintains this List.
- EQuest – Straight out of the DOE, and while their website looks like it was designed in 1998, the claim is “Imagine a building energy simulation tool comprehensive enough to be useful to ALL design team members, yet so intuitive ANY design team member could use it” And I know people out there using it.
- BEopt – Straight out of NREL (National Renewable Energy Laboratory) – Now this seems to have some limitations and uses the DOE 2.2 engine, just as eQuest does however, one thing that popped out is the fact that you cannot call out different wall types or change sill heights to windows, which seems very limiting, yet, people are out there using it.
- EnergyPlus : ” is a whole building energy simulation program that engineers, architects, and researchers use to model energy and water use in buildings”
- The Autodesk Family
- Green Building Studio – This a web based service that allows for a variety of analysis including:
- Whole Building Energy Analysis
- Carbon Emissions : Footprint
- Weather Analysis
- Design Alternatives
- Water Usage
- Energy Star Scoring
- GBS uses gbXML and is interoperable with Revit and….yes the DOE 2.2 Engine.
- Ecotect : How this is different than GBS, I don’t know, but if you buy Ecotect you get GBS along with it..but both have similar claims.
- Vasari : More energy analysis but at the design concept stage
- Google : Sketch Up Family
- IES Plug In – Allows you to apply materials onto a Sketch Up model for import into an IES tool
- Energy Plus Open Studio Plug In – All the EnergyPlus option through your SketchUp model
- GreenSpace Modeler : Allows you to apply gbmxl textures to a sketchup model for import into a gbmxl tool for analysis like Green Building Studio
An excellent resource I found through WBDG is the a summary of Energy Analysis Tools, including DOE 2.2, BLAST, EnergyPlus, and the like. Plus there is a whole list of BLCCs (Building Lifecycle Cost) Programs.
I guess the point is just when you think BIM is going to solve everything with a push button, no matter which ecosphere you live in, be it Autodesk, Archicad, etc. there are tool sets out there, and more importantly ‘free’ tool sets out there that get a lot of play. What worksflows and tools are you using for building / energy analysis?
Deerfield Academy gets Nailed : PKNail captures existing buildings directly in Revit : BIM
Posted by Jim Foster in As Builts, BIM, Built Environment, Existing Conditions on July 27, 2011
 So we have been working on PKNail for close to forever. Its intent is to capture existing conditions in Revit quicker, easier, better, faster etc. In theory, simple idea. In practice, much tougher. The product was born from my Architectural Services firm, Interioreview and from the need in creating a product/process that creates repeatable results. Have the knowledge in the software rather than with ‘Bob’. PKNail aids someone on the ground capture key data and tie out the model/dimensions on site rather than having to collect data and then sit in front of a computer off site hoping the whole thing goes together right. Using Interioreview as a skunk works to continue testing PKNail in the field to go against real world situations, fine tune features and in general try to break it so it will be rock solid when it hits the field. We have been persistent in our goal. I read somewhere recently that the first 90% takes 75% of the time, the last 10% takes the other 75%: It would not be unfair to put us squarely in the this math challenged adage.
So we have been working on PKNail for close to forever. Its intent is to capture existing conditions in Revit quicker, easier, better, faster etc. In theory, simple idea. In practice, much tougher. The product was born from my Architectural Services firm, Interioreview and from the need in creating a product/process that creates repeatable results. Have the knowledge in the software rather than with ‘Bob’. PKNail aids someone on the ground capture key data and tie out the model/dimensions on site rather than having to collect data and then sit in front of a computer off site hoping the whole thing goes together right. Using Interioreview as a skunk works to continue testing PKNail in the field to go against real world situations, fine tune features and in general try to break it so it will be rock solid when it hits the field. We have been persistent in our goal. I read somewhere recently that the first 90% takes 75% of the time, the last 10% takes the other 75%: It would not be unfair to put us squarely in the this math challenged adage.
Until recently when using PKNail in the field we also used products/techniques side by side to capture the same information. This was so we can compare results and make certain we never get hung up. However, I am proud to say we started and completed a complex project using only PKNail in the field to capture the majority of structure, walls (exterior/interior partioning/etc.) windows, doors, etc. PKNail allows a user to communicate/drive Revit wirelessly through a bluetooth enabled range finder. That is, press a button to measure a wall, take measurement, press another button and the wall gets built in Revit, add a window, door same things, move room to room, floor to floor. Can it help you put in complex gutter or roof sweeps? No. Can it it help you knock out structure and jump start your project, you bet.
The Deerfield Academy Arts Center is a series of interconnected building design/built over the past century. Incorporated into the strucutre is an Art Gallery, Theatre, Studios, Auditorium, Architecture Studio, etc. PKNail was used to capture the shell/exterior of the building and then used to move inside the structure to capture all the wall partioning, doors, etc. The exterior detail was modeled back in our office from field data, like stone work, exact window profiles and roofs.
Leica 3D Disto : Capture 3D Points for As Builts and Layouts : BIM
Posted by Jim Foster in 3D, As Builts, BIM, Professional Building Surveyors on June 3, 2011
I cannot pronounce much more than it exists as I have not had my hands on one, and the video included below seems to use it mostly for layouts, not for data capture. NAFTA Leica_3D_Disto_Word-Flyer1.0 . However, when Pointclouds seem excessive from a data and price perspective, and one needs to determine points on inaccessible or complex geometry, this could be the aspirin (does anyone take aspirin anymore) to that headache, or for that matter doing complex ceiling systems or even reflected ceiling.
So what’s on board besides the laser? Camera with 8x Zoom so you can see far off points and DXF input and output and while there is some more stuff that seems to be the most important and data transfer to anything else is via USB stick. Why not include bluetooth as almost every laptop, netbook and the new iPad comes with it and seems a glaring omission. How about if it came with an ‘app’ for iPad and Android instead that could drive instead of its own proprietary piece of hardware.
I wonder if you can move it around in the same room because most rooms I know of are not completely open with shots available to every point you needs, and how you would coordinate points for integrated output? There is some software available called ‘Room Scan’ but have not seen enough of it to know.
MSRP is set at $7995 so up to surveyors, etc to think if it is worth the price tag.
Business of BIM v. Practice of BIM
Posted by Jim Foster in As Builts, BIM, Built Environment on May 17, 2010
 I follow a discussion on LinkedIn within the BIM Experts Group titled the Politics of BIM that has provided amusement, as much as following a discussion on BIM could possibly provide, as well as being highly informative. Two of the combatants (sic. collaborators) could not reconcile their 2 positions. One was a BIM/CAD manager that coordinated very large projects, the other was a service provider for the industry. The point of the conflict? Revit. The BIM Manager did not see Revit as a robust enough program to deal with huge projects and the needed coordination between programs, etc. The service provider highlighted Revit’s abilities and Autodesk’s suite of products. What I saw was the difference between the Business of BIM and the Practice of BIM.
I follow a discussion on LinkedIn within the BIM Experts Group titled the Politics of BIM that has provided amusement, as much as following a discussion on BIM could possibly provide, as well as being highly informative. Two of the combatants (sic. collaborators) could not reconcile their 2 positions. One was a BIM/CAD manager that coordinated very large projects, the other was a service provider for the industry. The point of the conflict? Revit. The BIM Manager did not see Revit as a robust enough program to deal with huge projects and the needed coordination between programs, etc. The service provider highlighted Revit’s abilities and Autodesk’s suite of products. What I saw was the difference between the Business of BIM and the Practice of BIM.
What I find most exciting and frustrating about the industry currently is it is wide open. The business of BIM is looking at high level needs and creating deliverables, whereas the practice of BIM is trying to coordinate large models, 4D, 5D applications etc. and getting all the disciplines to be integrated. The business and practice silos do not seem to always be to integrated and or coordinated and I can see where this causes frustration.
The BIM field is still so wide open so it is open to define in the terms of deliverables and process. For example, a Texas firm asked us for a BIM model; their only interest, as best I could decipher, was to deliver one to fulfill the Texas mandate and wanted to know little about it except for the tail light guarantee they were going to leave with their customer. I also have been asked for a Revit model by clients who have never used Revit and negotiated the contract without fully understanding what they wanted. General Contractors as the McGraw Hill SmartMarket Reports allude to and as is evidenced in the field have seemed to embrace it more quickly and understand it better and from my conversations have seen it quickly pay for itself many times over with just collision detection.
The ![]() GSA BIM Program may be the most highly documented and while government mandates can create jobs, not sure how well they can define the process and if the industry would want them to. Meanwhile we have BIM mandates while the deliverable is still being defined. In the ideal world the industry would use a centralized BIM that gets updated during design by all the disciplines so that the owner gets a true ‘as-built’ BIM at the end of the process, however, we are still a long way from there with the majority of projects, couple with the face the majority of construction is done within the built environment. What will happen is that companies will use the parts of BIM that immediately provide value whether it is energy analysis, collision detection, scheduling or just visually communicating with the client. Those will start to grow and cross pollinate each other until we have are fully realized 3D object oriented BIM universe. Use the tools you understand, the ones that make sense for your company, improve your workflow keep an open mind and don’t let the good be the enemy of the perfect.
GSA BIM Program may be the most highly documented and while government mandates can create jobs, not sure how well they can define the process and if the industry would want them to. Meanwhile we have BIM mandates while the deliverable is still being defined. In the ideal world the industry would use a centralized BIM that gets updated during design by all the disciplines so that the owner gets a true ‘as-built’ BIM at the end of the process, however, we are still a long way from there with the majority of projects, couple with the face the majority of construction is done within the built environment. What will happen is that companies will use the parts of BIM that immediately provide value whether it is energy analysis, collision detection, scheduling or just visually communicating with the client. Those will start to grow and cross pollinate each other until we have are fully realized 3D object oriented BIM universe. Use the tools you understand, the ones that make sense for your company, improve your workflow keep an open mind and don’t let the good be the enemy of the perfect.
Public Beta Open in January : Capture as builts in Revit in the field: #Revit #BIM #asbuilt #laser #pplt
Posted by Jim Foster in As Builts, BIM, Built Environment, Existing Conditions, Laser BIM, Laser Scanning on December 16, 2009
We will be opening up our beta to public testing in January and we are asking for volunteers. Our product PKNail allows a user to use a hand held laser, Disto D8, and measure and build Revit models in the field. The measurements are transmitted via bluetooth to a mobile workstation which allows the user to quickly and accurately captures a building geometry and features. On board intelligence allows users to determine wall thicknesses, wall angles, toggle accuracy, attach notes to objects and more.
PKNail was developed by field surveyors and software engineers to help the AEC Community quickly and accurately capture a building’s geometry in Revit. This tool used alone of in conjunction with HDLS (High Definition Laser Scanning) can let you start any project in BIM / Revit. Proven ROI in as little as one project, and speed gains from measuring to model of over 200%.
With the majority of construction projects happening in the built environment, and in cities like Boston almost 80% done in the built environment start them in BIM and help everyone downstream.
This a powerful tool in capturing as builts in Revit and beta testers will be eligible for a substantial discount when purchasing.
info@pointknown.com
BIM As Built : Laser Technology
Posted by Jim Foster in As Builts, BIM, Laser Scanning, New Technologies, Revit on December 1, 2009
Speaking to a colleague from Europe who moved to the US because he stated, ‘there’s a survey shop on every corner in the UK, I could only find a handful here.’ However, that’s changing. HDLS, high definition laser scanning is starting to take off, especially now that the GSA issued the laser scanning awards. Additionally, more and more people are reworking existing assets / adaptive reuse projects so it is becoming more and more important to get the existing conditions data. While everyone is waiting for the day we can walk around with a magic wand and wave it around the room we have to build a bridge from here to there. HDLS in creating a 3D database is an excellent start. I believe HDLS, from firms like Leica and FARO, performs fantastically in certain circumstances such as inaccessible or difficult geometry, exposed MEP intensive projects, however, for typical conditions especially the interior of buildings it might be akin to using a sledgehammer rather when you need a fly swatter. We, PointKnown, have been developing a product that bolts on to Revit and takes laser range finder data and builds objects as you measure. This has been defined as PPLT (Point to Point Laser Technology). It allows a surveyor to move quickly and accurately from room to room or object to object. We do not intend for it to usurp laser scanning but rather augment current surveying teams, allowing them the most flexibility depending on the situation.
Most importantly is to define the deliverable and type of model needed for the project. This can start at the basic architectural model using generic library items to, well , anything goes but most of our clients want dimensionally correct space and then they apply the material and details they need as that is what they want to control.
We are now accepting people and firms into our public beta that starts January 2010, if you have any interest please feel free to contact us at info@pointknown.com and put beta in the subject line.

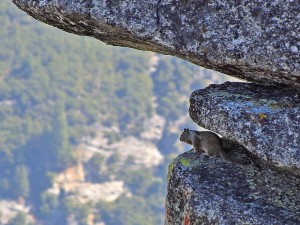
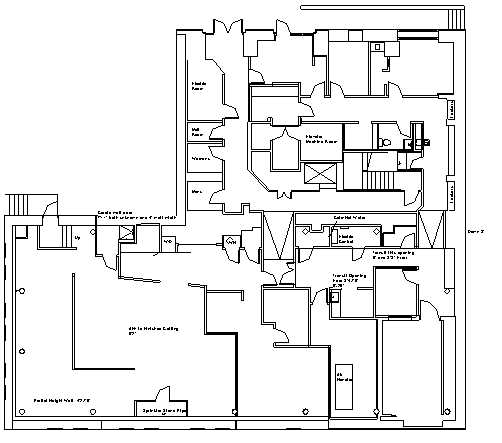
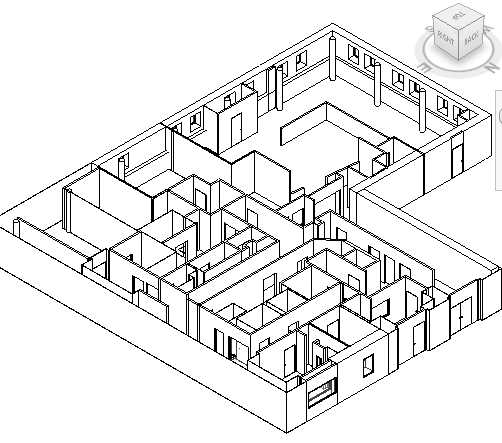
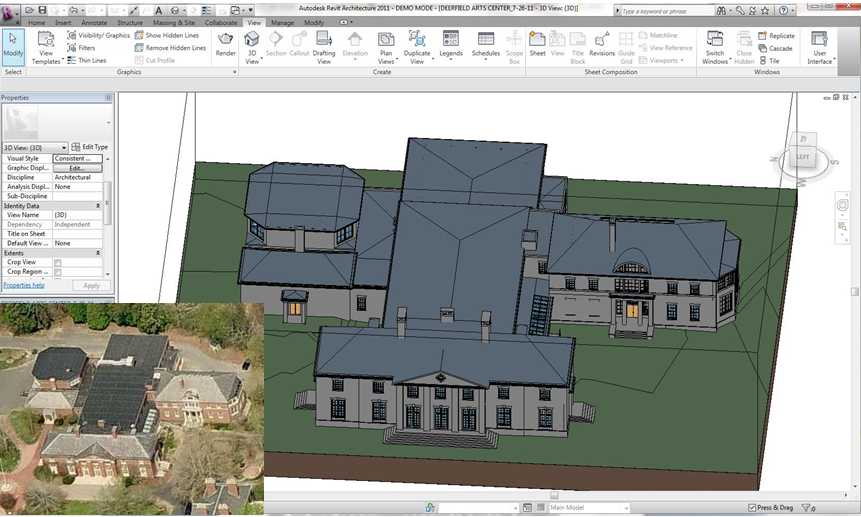
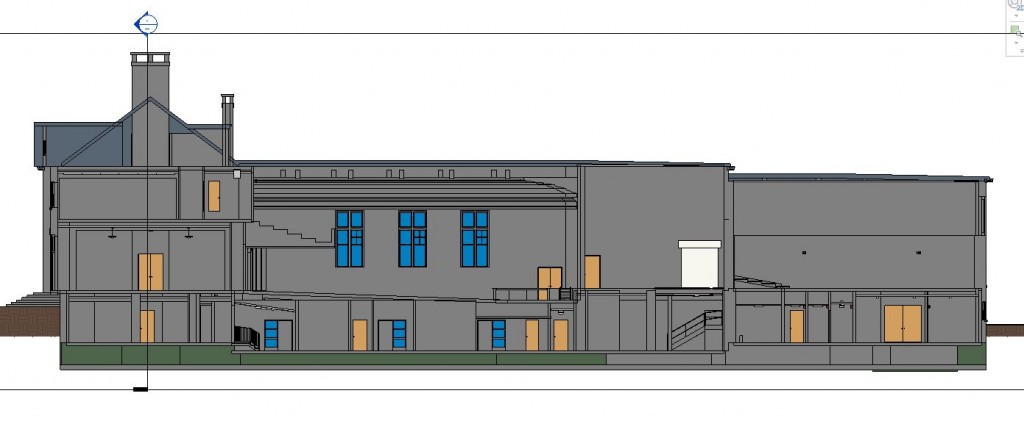
 So if you wonder if this social media stuff works, if blogging is worth it, well my recent post on the Leica 3D Disto wound up on the Leica shore and John Anderson from Leica GeoSytems was kind enough to answer some of the questions I posed. So those of you who were sitting on the edge of your seat. Here ya go.
So if you wonder if this social media stuff works, if blogging is worth it, well my recent post on the Leica 3D Disto wound up on the Leica shore and John Anderson from Leica GeoSytems was kind enough to answer some of the questions I posed. So those of you who were sitting on the edge of your seat. Here ya go.