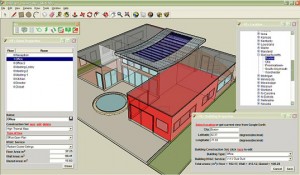There is a virtuous circle afoot and it’s not just how you spin social networking to acquire traffic it is sustainable retrofits and if you wonder what’s the next big thing, what gets us out of this economic tailspin, or at least malaise too many data points are starting to point in the sustainable retrofit direction. ARRA (American Relief and Recovery Act) money points that way, the President speaks about green jobs, Autodesk is hyping it and I am being constantly contacted from firms wanting to use our technology, PointKnown , to augment their green building practices. And the best thing about it, it makes sense, unlike pets.com which use to ship dogfood to you via fedex.
Here are some stats, most of them gleaned from an Autodesk Paper, (from the I read it so you don’t have to category).
-
Approximately 75 percent of buildings globally will be either new or have undergone significant renovation by 2035 (1)
-
About 150 billion square feet of existing buildings (roughly half of the entire building stock in the United States) will need to be renovated over the next 30 years. (2)
-
A recent analysis estimates that green building retrofits in the United States represent a $400B market in the next 20 years. (3)
(1) http://www.architecture2030.org/ (2009)
(2) American Institute of Architects (AIA) COTE (2009), Ecology and Design: Ecological Literacy in Architecture Education.
(3) Pike Research (2009), “Energy Efficiency Retrofits for Commercial and Public Buildings,” Executive Summary.
That means work up and down the line from surveying and modeling buildings, through energy analysis, the design process through constrcution. But the reason it makes most sense is that there is viable and real ROI not just from the environmental benefit but also from the energy savings. Autodesk’s argument, while self-serving, provides some valid points.
• Supplement energy benchmarking by providing numerous design alternatives to users.
• Democratize the energy and carbon footprinting process by making it accessible to a wider audience of practitioners.
• Make modeling faster, cheaper, and more likely to be used.
 Autodesk’s work flow utilizes image modeler to be imported into Revit for modeling. While personally am not a big fan of introducing another piece of software into the workflow I can see where some people will be more comfortable using photos, etc. to create geometries. PointKnown takes a different tact in utilizing PPLT (Point to Point Technology) to define objects directly into a Revit work station. That way a user can further leverage their existing software, draft in a familiar platform, and leave with a dimensionally correct model. At the end of it you can choose to leave the generic walls, windows, etc. in place for gbXML export, or energy analysis, or begin the process into defining the elements. Your choice, but you have a dimensionally correct model in the field, with no intermediate translation step. Now to get technical PPLT is best used for planar surfaces that have minimal variation, that is a wall, that’s straight, but then again typical conditions dictate most surfaces of walls be straight or are at least intended to be. And for energy analysis this could be a powerful tool to jump start the modeling, and actually make it ‘Rapid’
Autodesk’s work flow utilizes image modeler to be imported into Revit for modeling. While personally am not a big fan of introducing another piece of software into the workflow I can see where some people will be more comfortable using photos, etc. to create geometries. PointKnown takes a different tact in utilizing PPLT (Point to Point Technology) to define objects directly into a Revit work station. That way a user can further leverage their existing software, draft in a familiar platform, and leave with a dimensionally correct model. At the end of it you can choose to leave the generic walls, windows, etc. in place for gbXML export, or energy analysis, or begin the process into defining the elements. Your choice, but you have a dimensionally correct model in the field, with no intermediate translation step. Now to get technical PPLT is best used for planar surfaces that have minimal variation, that is a wall, that’s straight, but then again typical conditions dictate most surfaces of walls be straight or are at least intended to be. And for energy analysis this could be a powerful tool to jump start the modeling, and actually make it ‘Rapid’

