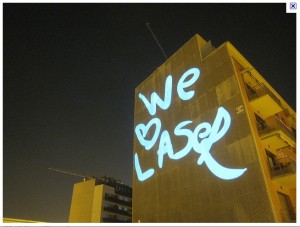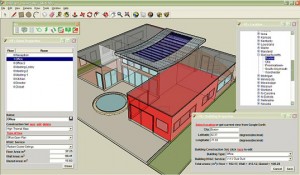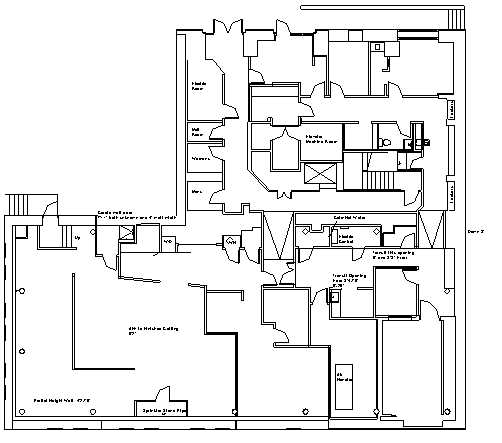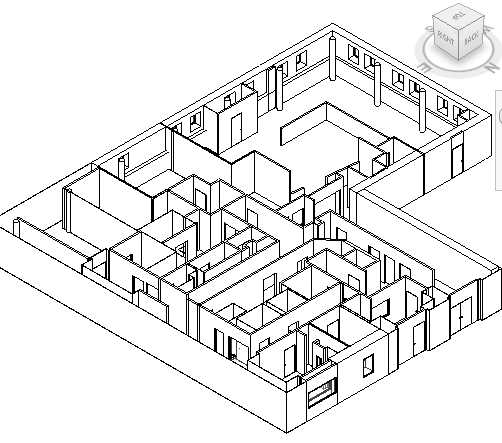Archive for category Laser BIM
Laser to Revit : Laser to BIM : New Tools to Capture the Built Environment
Posted by Jim Foster in BIM, Built Environment, disto, Laser BIM, Revit on November 13, 2010
 With PointKnown’s introduction of PKNail and PPLT (Point to Point Laser Technology) utilizing a Leica Disto and Rand Technologies recent press release announcing the ability to manipulate and manage laser scan, point cloud data within Revit the opportunity and tools to capture existing conditions continues to grow. Combine that with the growing need to capture existing conditions for energy modeling and retrofits and you can see an industry emerging, not just using it for special circumstances but start capturing existing structures in 3D/BIM for uses that range from space planning, facility management, energy audits and beyond.
With PointKnown’s introduction of PKNail and PPLT (Point to Point Laser Technology) utilizing a Leica Disto and Rand Technologies recent press release announcing the ability to manipulate and manage laser scan, point cloud data within Revit the opportunity and tools to capture existing conditions continues to grow. Combine that with the growing need to capture existing conditions for energy modeling and retrofits and you can see an industry emerging, not just using it for special circumstances but start capturing existing structures in 3D/BIM for uses that range from space planning, facility management, energy audits and beyond.
While it has been reported and analyzed that some of the biggest frustrations, time sinks and expenditures is that lack of interoperability between software, and redundant efforts between disciplines, that is creating the same thing, many times for each discipline the advent of BIM authoring tools like Revit, and ways to combine and work with them can help firms and individuals reduce rework and create more opportunities for their design and construction work; looks like a win all around. And with these technologies firms can start on existing structures in BIM and Revit and have all the benefits.
Revit As Built : Field BIM Technology : Build Digitally As You Measure : #BIM #Revit
Posted by Jim Foster in BIM, Laser BIM, New Technologies, Point to Point Laser Technology, Revit on July 2, 2010
It’s been a hau l and it starts with a quote from Irwin Jungreis one of the founders of Revit who I spoke to early in the process, ‘we never intended Revit to have an API,’ he said with a smile. ” It was supposed to be so good it would never need 3rd Party applications.” “WHAT?!” you say. I believe Irwin at the point understood the original hubris of that statement but then again I spoke to him after they sold out to Autodesk. “So what” we thought and we continued to forge ahead with an API that had as much horsepower as my old Puch moped. Thank you Autodesk for your continued efforts in beefing up the API but it has been a bear.
l and it starts with a quote from Irwin Jungreis one of the founders of Revit who I spoke to early in the process, ‘we never intended Revit to have an API,’ he said with a smile. ” It was supposed to be so good it would never need 3rd Party applications.” “WHAT?!” you say. I believe Irwin at the point understood the original hubris of that statement but then again I spoke to him after they sold out to Autodesk. “So what” we thought and we continued to forge ahead with an API that had as much horsepower as my old Puch moped. Thank you Autodesk for your continued efforts in beefing up the API but it has been a bear.
PointKnown is getting closer to releasing the commercial version of PKNail; it’s building surveying software. PKNail was programmed behind 7 years of building surveying experience. Our intention was to:
- Automate many of the rote tasks when creating existing conditions surveys of a building
- Create repeatable work flows
- Increase speed and accuracy by linking measurements directly into Revit
We understand surveying can be the bane of some people’s existence and it is a necessary evil to almost all projects, that is having accurate information to start the project. While we never considered it a bane or evil but when we would put on lunch and learns and dog and pony shows we usually got one of two reactions. One, where have you been my whole life I hate surveying or two, will you sell us the software because we do all our own measuring. We get it. And building in real time, in the field makes thing easier and building inside a familiar platform, and one that you will be designing or working in anyway makes you more productive right out of the box. I look forward to your feedback, comments we’re here to work with you. And to summarize my last statement in the video, ‘We’re much better at designing surveying software than making videos,’ but even comments on our production and lack of directing talents are welcome. Thanks for reading. – jim
Rapid Energy Modeling : Sustainable Retrofits : The Market, Tools & Techniques : BIM
Posted by Jim Foster in BIM, Built Environment, Green, Laser BIM, Point to Point Laser Technology on May 19, 2010
There is a virtuous circle afoot and it’s not just how you spin social networking to acquire traffic it is sustainable retrofits and if you wonder what’s the next big thing, what gets us out of this economic tailspin, or at least malaise too many data points are starting to point in the sustainable retrofit direction. ARRA (American Relief and Recovery Act) money points that way, the President speaks about green jobs, Autodesk is hyping it and I am being constantly contacted from firms wanting to use our technology, PointKnown , to augment their green building practices. And the best thing about it, it makes sense, unlike pets.com which use to ship dogfood to you via fedex.
Here are some stats, most of them gleaned from an Autodesk Paper, (from the I read it so you don’t have to category).
-
Approximately 75 percent of buildings globally will be either new or have undergone significant renovation by 2035 (1)
-
About 150 billion square feet of existing buildings (roughly half of the entire building stock in the United States) will need to be renovated over the next 30 years. (2)
-
A recent analysis estimates that green building retrofits in the United States represent a $400B market in the next 20 years. (3)
(1) http://www.architecture2030.org/ (2009)
(2) American Institute of Architects (AIA) COTE (2009), Ecology and Design: Ecological Literacy in Architecture Education.
(3) Pike Research (2009), “Energy Efficiency Retrofits for Commercial and Public Buildings,” Executive Summary.
That means work up and down the line from surveying and modeling buildings, through energy analysis, the design process through constrcution. But the reason it makes most sense is that there is viable and real ROI not just from the environmental benefit but also from the energy savings. Autodesk’s argument, while self-serving, provides some valid points.
• Supplement energy benchmarking by providing numerous design alternatives to users.
• Democratize the energy and carbon footprinting process by making it accessible to a wider audience of practitioners.
• Make modeling faster, cheaper, and more likely to be used.
 Autodesk’s work flow utilizes image modeler to be imported into Revit for modeling. While personally am not a big fan of introducing another piece of software into the workflow I can see where some people will be more comfortable using photos, etc. to create geometries. PointKnown takes a different tact in utilizing PPLT (Point to Point Technology) to define objects directly into a Revit work station. That way a user can further leverage their existing software, draft in a familiar platform, and leave with a dimensionally correct model. At the end of it you can choose to leave the generic walls, windows, etc. in place for gbXML export, or energy analysis, or begin the process into defining the elements. Your choice, but you have a dimensionally correct model in the field, with no intermediate translation step. Now to get technical PPLT is best used for planar surfaces that have minimal variation, that is a wall, that’s straight, but then again typical conditions dictate most surfaces of walls be straight or are at least intended to be. And for energy analysis this could be a powerful tool to jump start the modeling, and actually make it ‘Rapid’
Autodesk’s work flow utilizes image modeler to be imported into Revit for modeling. While personally am not a big fan of introducing another piece of software into the workflow I can see where some people will be more comfortable using photos, etc. to create geometries. PointKnown takes a different tact in utilizing PPLT (Point to Point Technology) to define objects directly into a Revit work station. That way a user can further leverage their existing software, draft in a familiar platform, and leave with a dimensionally correct model. At the end of it you can choose to leave the generic walls, windows, etc. in place for gbXML export, or energy analysis, or begin the process into defining the elements. Your choice, but you have a dimensionally correct model in the field, with no intermediate translation step. Now to get technical PPLT is best used for planar surfaces that have minimal variation, that is a wall, that’s straight, but then again typical conditions dictate most surfaces of walls be straight or are at least intended to be. And for energy analysis this could be a powerful tool to jump start the modeling, and actually make it ‘Rapid’
Public Beta Open in January : Capture as builts in Revit in the field: #Revit #BIM #asbuilt #laser #pplt
Posted by Jim Foster in As Builts, BIM, Built Environment, Existing Conditions, Laser BIM, Laser Scanning on December 16, 2009
We will be opening up our beta to public testing in January and we are asking for volunteers. Our product PKNail allows a user to use a hand held laser, Disto D8, and measure and build Revit models in the field. The measurements are transmitted via bluetooth to a mobile workstation which allows the user to quickly and accurately captures a building geometry and features. On board intelligence allows users to determine wall thicknesses, wall angles, toggle accuracy, attach notes to objects and more.
PKNail was developed by field surveyors and software engineers to help the AEC Community quickly and accurately capture a building’s geometry in Revit. This tool used alone of in conjunction with HDLS (High Definition Laser Scanning) can let you start any project in BIM / Revit. Proven ROI in as little as one project, and speed gains from measuring to model of over 200%.
With the majority of construction projects happening in the built environment, and in cities like Boston almost 80% done in the built environment start them in BIM and help everyone downstream.
This a powerful tool in capturing as builts in Revit and beta testers will be eligible for a substantial discount when purchasing.
info@pointknown.com
Compiled List of GSA BIM and Laser Scanning Award Winners and Partners: #BIM #GSA
Posted by Jim Foster in BIM, GSA, Laser BIM, Laser Scanning on November 13, 2009
Here is a compiled list of the winners and partners/sub-consultants of the GSA BIM and Laser Scanning IDIQ found by digging through press releases and the web. It is by no means exhaustive as not everyone releases the names of their partners and/or sub-consultants but will augment the list if/when I find anything more. I wanted to get a bigger picture of those participating and those who will be helping mold the Federal BIM and Laser Scanning Programs. Feel free to post if you got more info.
BIM IDIQ Winners
-
Beck Technology, Dallas, TX 75201
- Raymond Goodson
- CADForce
- Langan Engineering
- Onuma
- Digital Alchemy
- Solibri
- Purdy McGuire
- Simpson Gumpertz and Heger
- Apex Cost Consultants
- Bohannon Huston
-
Applied Software Technology, Atlanta, GA 30329
- DC Strategies
- Draper and Associates
- EDI Ltd
- Georgia Tech Building Lab
- Integrated Environmental Solutions, IES
- Lord, Aeck, and Sargent
- Neenan
- Optira
- Pruit Eberly Stone
- QientiQ North America
- Retrieve Technologies
- Smith Seckman Reid
- US Cost
-
DPR Construction, Inc., Falls Church, VA 22042
-
Ghafari Associates, LLC, Dearborn, MI 48126
-
Hallam Associates, Inc., South Burlington, VT 05403
-
KlingStubbins, Inc., Philadelphia, PA 19103
- Tocci
- Autodesk
- Bentley
- EMCOR Group
- Faithful & Gould
- JC Cannistraro
- Metco Services
- Raymond L. Goodson
- Simpson Gumpertz and Heger
- WSP Group
-
HNTB Corporation, Kansas City, MO 64105
- Dimensional Innovations
- InterioReview
- Hinman
- M.E. Group Inc.
- MidWestern Consulting
- RCMS Group
- Regal Decisions Systems, Inc.
- Sanborn
- US Cost
-
ONUMA, Inc., Passadena, CA 91106
-
View by View, Inc., San Francisco, CA 94109
-
Kristine Fallon Associates, Inc., Chicago, IL 60603
- Primera Engineers
- Coast to Coast
- Faithful & Gould
- Solibri
Laser Scanning IDIQ Winners
-
Stantec Consulting Services, Mount Laurel, NJ 08054
-
Quantapoint, Inc., Pittsburgh, PA 15236
- Martinez and Johnson Architects
- EMO Energy Solutions
- Rolf Jensen and Associates
- Protection Engineering Group
- AMT Engineering
- Hinman
- Arnold Animations
- Certainty 3D
-
Pharos Consulting, LLC, Orlando, FL 32835
-
Coign Asset Metrics & Technologies, LLC, New Brighton, PA 15066
-
Beck Technology, LTD, Dallas, TX 75201
- Langan Engineering
- Bohannon Huston
- CADForce
-
Architectural Resource Consultants, Irvine, CA 92614
Revit Existing Conditions and As Builts Picking Up Pace : #BIM #Revit
Posted by Jim Foster in As Builts, BIM, Built Environment, Existing Conditions, GSA, Laser BIM, Revit on September 9, 2009
My company’s primary focus is to document existing conditions and deliver to the client ‘something’ dimensionally correct. This something has typically been 2D drawings, floorplans, elevations, sections, etc. We have utilized Revit on jobs that have required such extensive documentation that it was simply more efficient to create a 3D model and export the 2D data then document and draw the traditional way. In fact, we have documented existing conditions in 3D since 2003 because it was always simpler to be in and object oriented environment. However, the deliverables remained in 2D. However, almost everything we have done in the last 3 months has been Revit and delivering existing conditions building models in Revit. And the uses of the model vary widely.
- We surveyed and delivered a Revit model of two dormitories for a University in Revit, even though they did not have an installed seat, because they wanted to prepare for the future.
- We completed a Revit model of a single floor of Class A Office Space to be used for new interior layouts and design
- We are in the process of surveying and creating a model of a sprawling historic in built in parts starting with the main building in 1760 to a new hall built in 1984. This is to be used for master planning of the site which they will use for rendering and analysis and to integrate a new building that will house a new lobby and 50+ guest rooms.
So the uses of Revit are expanding, and even if they are not being used for 4D and 5D purposes its benefits for visual communication, analysis, and increased speed of design/drafting cannot be discounted. However, when integrating among all disciplines the results can be outstanding across the board.
We were fortunate enough to be part of the successful team, through a fantastic effort put forth by HNTB, that will be involved with the GSA and surveying and modeling their properties nationwide. What we have seen is either through the ripple effect or from other companies just being proactive that Revit and BIM are making a lot of headway into the community. Companies that we work with report that they hope to be doing all their projects in Revit by this time next year and with new ways of doing work, and changing workflow and even the environment comes opportunity.
Misconception of Laser Scanning & BIM Creation : #BIM
Posted by Jim Foster in BIM, Laser BIM, Laser Scanning on August 26, 2009
Quick post from Lidar News about how there is a misconception happening across the real estate community that laser scanning creates a BIM model. Awesome spatial database, yes. BIM model, no. Still a lot of work to do that.
Point to Point to Laser Technology (PPLT) can help create BIMs in the field.
Summer Thaw, Projects on the Rise: #BIM
Posted by Jim Foster in 3D, architects, As Builts, BIM, Built Environment, Laser BIM, New Technologies, Revit on August 19, 2009
I have always thought companies like mine are like the canaries in the coal mine for part of the industry, like box companies as an indicator for the overall economy. When companies start ordering more boxes they are expecting to ship more product. Our company surveys buildings and provides as builts in both 3D BIM and 2D CAD formats. When times are flush we operate much like others enjoying the benefit, but as projects start to dry up, firms will immediately pull back outsourcing to keep employees busy rather than laying them off. This impacts us greatly. When the economy turns the inverse is true, and firm wary of hiring yet or not having enough stuff turn to us to augment their services without increasing head count. While I might argue that might be a prudent way to do business generally we ride the tide like everyone else. Having said that there has been a very perceptible uptick in business and companies asking us for proposals. More germane to the BIM world is people asking about Revit and asking for more Revit deliverables. A University even asked us after our presentations to deliver their dorms in Revit even though they did not even have an installed seat of Revit but wanted to plan for the future. Yesterday an architect I spoke to said they are now doing 70% of their work in Revit and that clients love seeing their projects in 3D, so even with the economic benefits of working in BIM are real no one should discount the importance of visual communication. This has been a rough ride but I believe more strongly than ever that a fundamental shift has taken place in the building and design community and investing now in training in BIM will pay dividends well into the future.
GSA BIM & Laser Scanning : Firms Short Listed
Posted by Jim Foster in As Builts, Built Environment, GSA, Laser BIM, Uncategorized on July 30, 2009
The GSA continues to move forward with the BIM Services and Laser Scanning. Participating firms have been notified if they have been short listed, however, this has not been made public yet. I’ll post when I find out, if anyone else knows, please follow up. This move, with Wisconsin on board, energy analysis becoming required with construction, points well for those involved.




