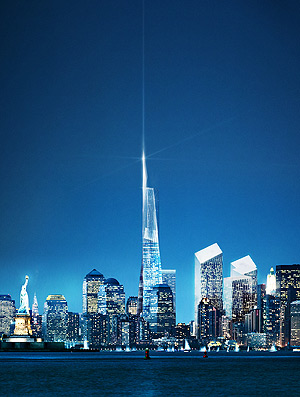 I was at the recent Autodesk University in Las Vegas and sat in the session for Reality Capture for Rapid Energy Modeling by Jess Miller who discussed the current technologies and work flows to document existing buildings digitally in Revit. As it stands the 4 available today are:
I was at the recent Autodesk University in Las Vegas and sat in the session for Reality Capture for Rapid Energy Modeling by Jess Miller who discussed the current technologies and work flows to document existing buildings digitally in Revit. As it stands the 4 available today are:
- Satellite Imagery
- Laser Scanning
- 123D Catch (aka Photofly)
- PKNail Pro
All of these technologies with the exception of PKNail, yes I do have a horse in this race, require a user to extract geometry from one program and draft in another. PKNail allows a user to survey and model directly in Revit. However, the most important task is choosing the right tool for the job and usually this is driven by the scope of the project/deliverable, what the model is going to be used for, and conditions and access of the building. First, let’s look briefly at the current technologies and how they work.
Satellite Imagery
this requires getting oblique images from a source such as bing maps or Pictometry, that then can then be scaled and traced over in Revit. While it could be the least expensive of the methods it is generally a lot less accurate, requires something that allows you to scale the photos properly either on site measurements, existing plot plan, or CAD floor plan and any real details will not be included. This might prove to be an okay method to extract geometry for energy modeling but the model would end there, you could not use it to move forward with an architectural model. Additionally, it requires a sophisticated users knowledge of Revit through linking photos and extracting geometry.
Laser Scanning.
This is generally done as a service, that is you hire a company who has a laser scanner to create a pointcloud of the building you need. Estimates range from $3-$5K per day to have someone scanning a building. I know from experience that I have been quoted almost $60,000 to scan the exterior and interior of a single story industrial building and that did not include the Revit model we needed. We would have to build that ourselves from the point cloud. However, if you need an accurate 3D data set of an existing structure it is an excellent resource. You will need to import the pointcloud into Revit and trace over it to create the geometry making it at least a 2 step process. There are some technologies available such as Imaganit from Rand Technologies that will allow a user to extract some geometry to Revit but it is still a manual process. I have seen excellent use of this technology is extensive exposed MEP projects, think boiler room or oil rig, or difficult and inaccessible geometry, such as the Capitol Dome.
123D Catch,
is a program that allows you take pictures of building, send them up into the cloud and have them stitched together and served back to you as a 3D Photo model that you can then scale and extract geometry from. I have not had success using this product. I want to be successful using this product because I think it would be awesome but the few times I have sent something up to the could I get back something that looks like I am looking through a kaleidoscope. I highly recommend you take a look because as the technology progresses and computers get more powerful this will only get better.
PKNail Pro for Revit,
this is an add in to Revit that allows you to create real Revit objects, driven wirelessly from laser range finder (Disto D8) and from measurements in the field. That is measure wall, press a button and the wall is created directly in Revit. This is the only software that works within the actual BIM software so there is no need to translate or extract geometry. PKNail Pro automates current workflows and data capture and allows a user to finish the model on site. It excels at creating dimensionally correct 3D models of the both the interior and exterior. However, if you need a lot of exterior detail you may want to pair it with another of the technologies to create gutter sweeps, cornice work, etc. if that is needed on the project. PKNail also recognizes any Revit wall so you could another technology/method to create the exterior and use PKNail Pro to capture all the interior fit outs.
What it boils down to is what is needed based on the scope of the project and your budget. Choose the right tool for the job and don’t limit yourself, because who wants to use a hammer when you need a screw driver, or use a jackhammer when you need to hang a picture. I’ll work on my metaphors, you work on capturing reality.

