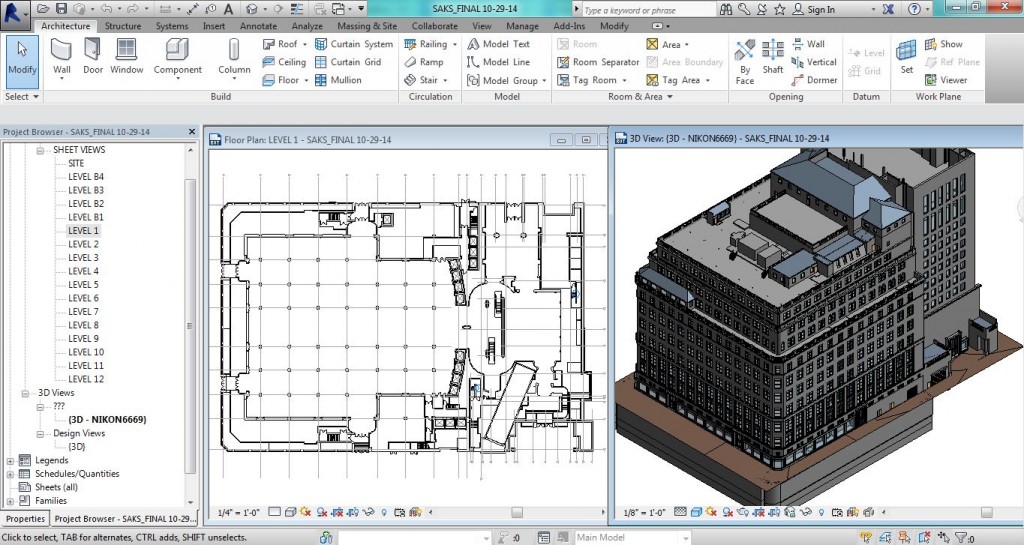Posts Tagged Saks
Pointknown / IR Captures and Models NYC Building Icon in Revit
Posted by Jim Foster in 3D, Existing Conditions, New Technologies, Revit on November 25, 2014
Pointknown / IR captured and modeled the Saks 5th Avenue Flagship building over the summer. The building, located at 611 5th Ave NYC, was just refinanced and according to the New York Times valued at $3.7 billion dollars. That’s over $1 billion more than Royal Hudson paid for the entire company last year. The survey and modeling teams used a variety of technologies including LIDAR, its own PKNail Pro and Revit from Autodesk worked throughout the night so not to disturb its clientele and associates. Working through Rob Siegel, now the Design Director at Gensler Pointknown / IR created a full exterior model, shell and cores including the mechanical penthouses. Said Rob, “This is one of the best models we’ve ever seen.”
Pointknown and its sister company IR (interioreview) creates software for the capture and modeling of existing buildings, and provides the same as a service. It uses best in class technologies, whether off the shelf or custom software it designs itself. The companies are entrusted with documenting buildings like Saks 5th Avenue, the Royal Sonesta in New Orleans , academic building on UMass and Phillips Exeter campuses to your home. This December it will be continuing its work as part of the Phase III renovation of the Chicago Hilton. What can we help you with?
*******
Pointknown
support@pointknown.com
617.575.2222


