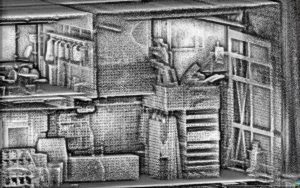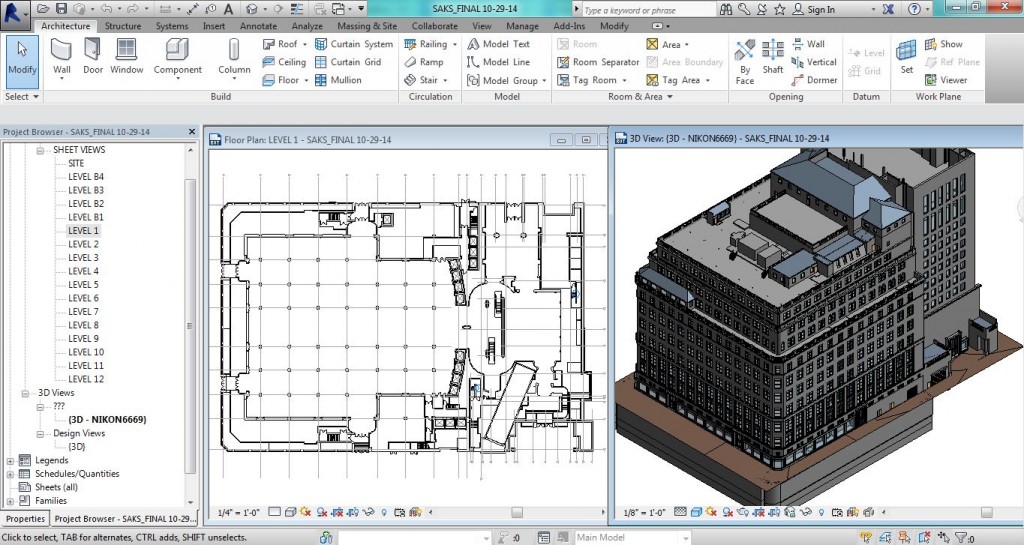Posts Tagged LIDAR
SLAM and Drones and HDLS….oh my
Posted by Jim Foster in Uncategorized on October 5, 2018
SLAM and Drones and HDLS….oh my.
There seems to be new tech, and “reality capture” methods popping up on the daily. The lens that I look at it through though is how can any of the technologies and methods get us to a point quicker and more accurately. No, we’re not in Kansas anymore.
SLAM (simultaneous localization and mapping ) , these devices and specifically the ones developed by GeoSlam, was the first time I bought a demo and did not want the rep to leave my office with what he brought. The conversation went something like this “I’ll take it”. “Okay we can write you up and deliver….” “No I’ll take what you have in your hands right now, how much” and subsequently we bought another. As far as the combination of speed, cost and quality (granularity of data) I have found it pretty remarkable in what it does. It has its limitations though and why we augment SLAM data with other collection methods to get us to a better whole, and again; this depends on the scope of the project.
Many of you, certainly if you are reading this, are familiar with HDLS (High Definition Laser Scanning) which most people just refer to as LIDAR . Why make the distinction? Because LIDAR really is the big tent, laser scanning as a whole, and all the machines, processes are the acts. HDLS typically requires individual set ups, the machines stay stationary and the process while slower and more cumbersome still produces the highest density of data. To help explain this I’ve come up with possibly a slightly less confusing metaphor or perhaps no help at all. Steam, water and ice. With steam water in the gas phase and it’s molecules are far part, relatively speaking, water, liquid phase are tight, and ice, water in solid form the molecules are tighter yet. With scanning the density of the points, like water molecules are tighter or farther apart based on the technology you are using and why we need to use different ones based on the scope of the project.
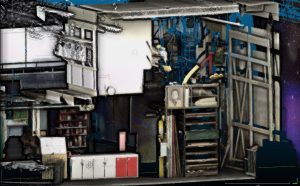 In the images I have included, the first one is created through HDLS using tripod mounted stationary FARO Focus. If you zoom in, you can see the handles on the cabinets, the images in the painting, etc, this is because the machine takes photos as part of the process, at least in this case) and maps them to the collected points, giving us a true 3D representation of the space, which is the back of a theater by the way.
In the images I have included, the first one is created through HDLS using tripod mounted stationary FARO Focus. If you zoom in, you can see the handles on the cabinets, the images in the painting, etc, this is because the machine takes photos as part of the process, at least in this case) and maps them to the collected points, giving us a true 3D representation of the space, which is the back of a theater by the way.
In the second I have included both the SLAM cloud and HDLS together, you can see where the SLAM backfilled around the objects and the cabinets, giving us data to model from, the extents of walls, heights and profiles of objects, etc.
The last is solely a SLAM cloud, I can tell what and where the objects are but the cloud is just a mass, no photos, and the details/density would not allow us to determine, let’s say, the cabinet handles. Do you need definition of handles? Or in most cases of documenting existing, do you just need a volumetrically correct model that looks good in elevation and model view. We’ve completed projects where the client wanted a 3D database of almost 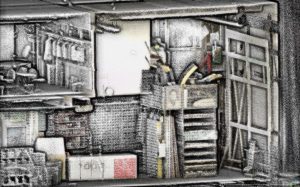 everything because they were retrofitting an HVAC package into an existing and very significant building. They wanted to A) document everything properly and B) be able to fabricate any objects from the data in case they were damaged during construction. This was obviously a case where we needed to create high def scans through out the entire building, in classrooms though, which did not have significant architectural detail we used our own software, PKNail, to create the geometry. It’s the ability to blend technologies and capture methods that allows a service provider to best serve the client from a detail and budgetary point of view. After you’ve completed the data collection, made sure all the data is registered to each other, even from disparate sources, that is SLAM with HDLS, with Drone captured data, etc. you’ll need to choose whether you want Revit or Autocad…but that’s an entirely different conversation, however, more times than not when using these technologies together you are creating a robust 3D data base of the building that can be revisited for any questions or even new documentation needs.
everything because they were retrofitting an HVAC package into an existing and very significant building. They wanted to A) document everything properly and B) be able to fabricate any objects from the data in case they were damaged during construction. This was obviously a case where we needed to create high def scans through out the entire building, in classrooms though, which did not have significant architectural detail we used our own software, PKNail, to create the geometry. It’s the ability to blend technologies and capture methods that allows a service provider to best serve the client from a detail and budgetary point of view. After you’ve completed the data collection, made sure all the data is registered to each other, even from disparate sources, that is SLAM with HDLS, with Drone captured data, etc. you’ll need to choose whether you want Revit or Autocad…but that’s an entirely different conversation, however, more times than not when using these technologies together you are creating a robust 3D data base of the building that can be revisited for any questions or even new documentation needs.
| PRO | CON | |
| HDLS | Best granularity of data. Point density. | Almost all machines are stationary so every shot needs to be set up and registered. Although software advances have helped in automation. Slower process. |
| SLAM | Quick, captures data at walking speed. Decent density for details and over all dimensions. Covers areas well where it has range. | Limited range. Occasional hiccups and data “drift” |
| Drone | Quickest, Exterior Only, great for massing and building geometry. Capturing data in hard or inaccessible places. Captures hi-res images of project. | Limited data density to pick up details. Object distortion. |
Pros and Cons of SLAM / HDLS / Drone ©Pointknown 2018
Below are some screenshots that will put most to sleep but if you’ve read this far, maybe not. The large one is of combined clouds (HDLS / SLAM) of a building we completed in LA. They were registered together, and rendered in Revit / ReCap. The first of the smaller ones is a close up of a wall with just the SLAM cloud. The second is the HDLS data overlaid the wall in Revit, the last is just the data. You’ll notice how tight the HDLS Line, with very little spread between the data points. The SLAM data looks faded in comparison and the “spread” between the farthest data point and closest is about 1/2”, that is the HDLS line looks like it was drawing with a ball point pen, the SLAM with highlighter. Experience in 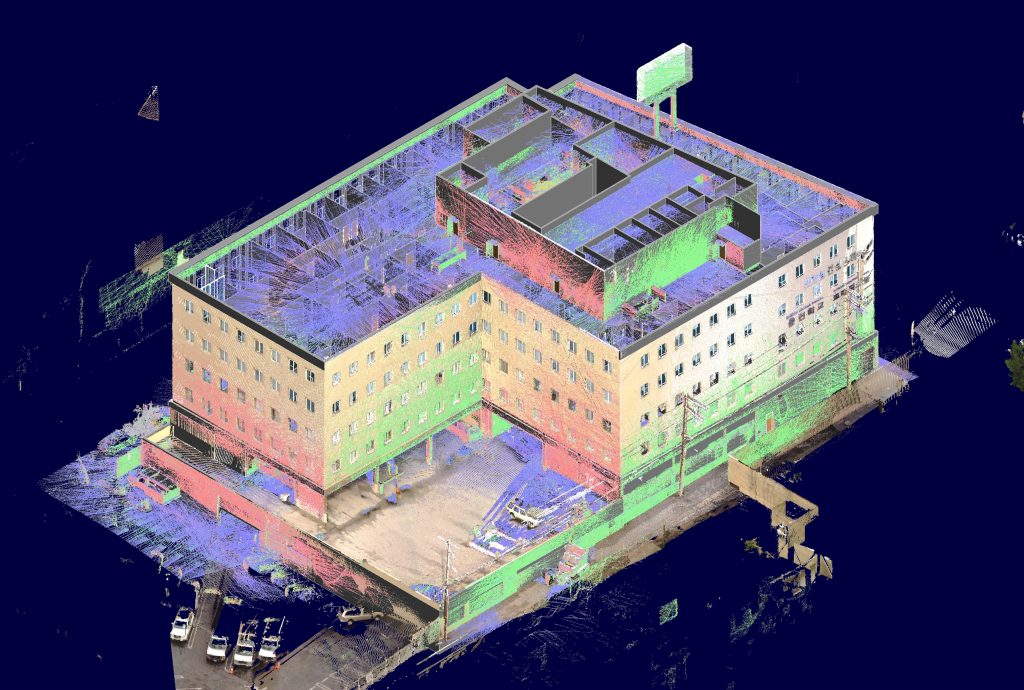 dealing with both sets, pro and cons can help
dealing with both sets, pro and cons can help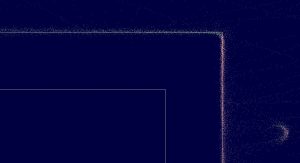 .
. 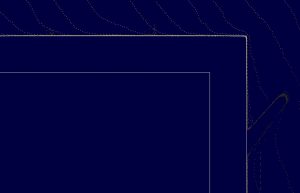

Pointknown / IR Captures and Models NYC Building Icon in Revit
Posted by Jim Foster in 3D, Existing Conditions, New Technologies, Revit on November 25, 2014
Pointknown / IR captured and modeled the Saks 5th Avenue Flagship building over the summer. The building, located at 611 5th Ave NYC, was just refinanced and according to the New York Times valued at $3.7 billion dollars. That’s over $1 billion more than Royal Hudson paid for the entire company last year. The survey and modeling teams used a variety of technologies including LIDAR, its own PKNail Pro and Revit from Autodesk worked throughout the night so not to disturb its clientele and associates. Working through Rob Siegel, now the Design Director at Gensler Pointknown / IR created a full exterior model, shell and cores including the mechanical penthouses. Said Rob, “This is one of the best models we’ve ever seen.”
Pointknown and its sister company IR (interioreview) creates software for the capture and modeling of existing buildings, and provides the same as a service. It uses best in class technologies, whether off the shelf or custom software it designs itself. The companies are entrusted with documenting buildings like Saks 5th Avenue, the Royal Sonesta in New Orleans , academic building on UMass and Phillips Exeter campuses to your home. This December it will be continuing its work as part of the Phase III renovation of the Chicago Hilton. What can we help you with?
*******
Pointknown
support@pointknown.com
617.575.2222
