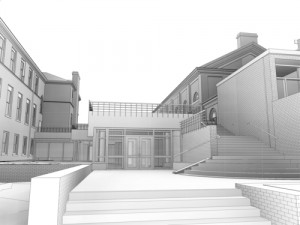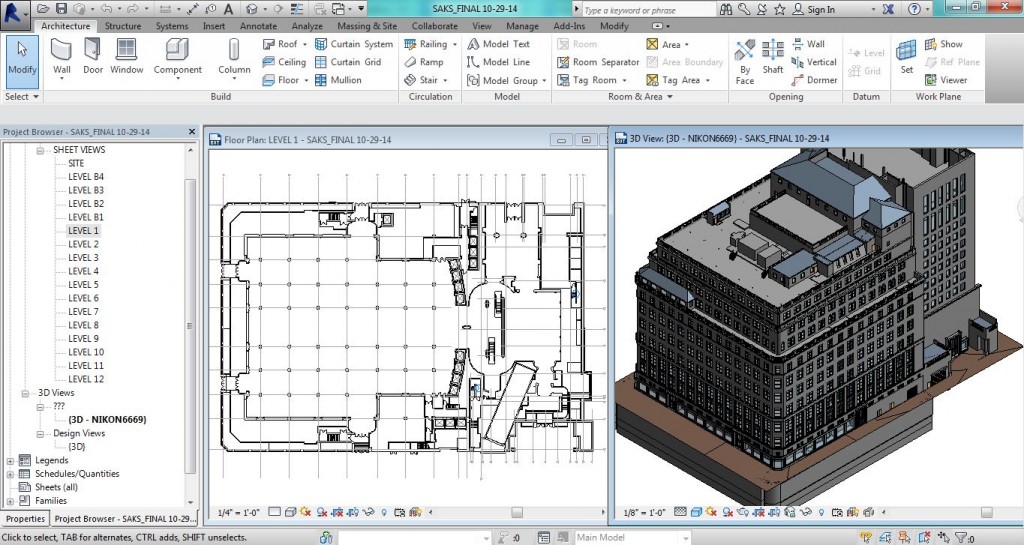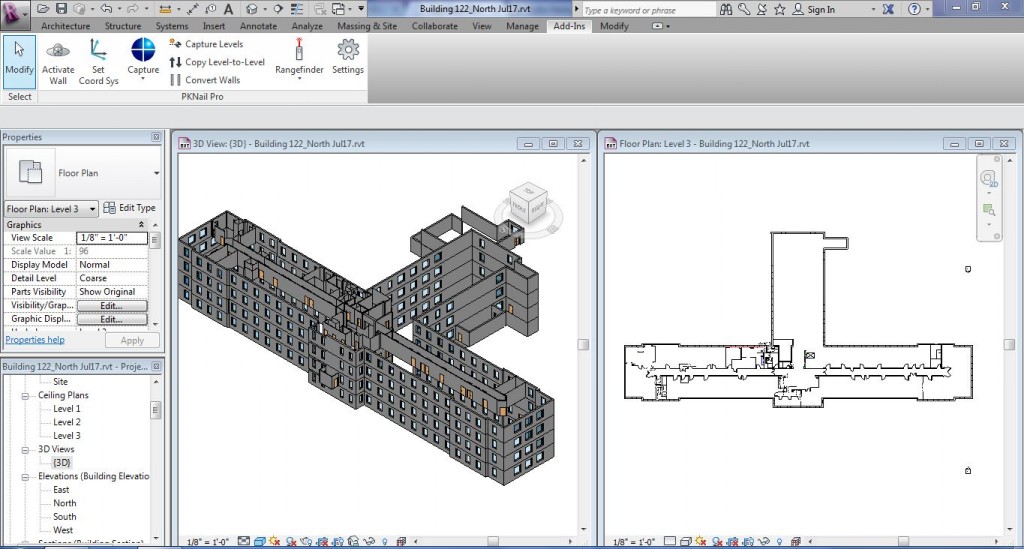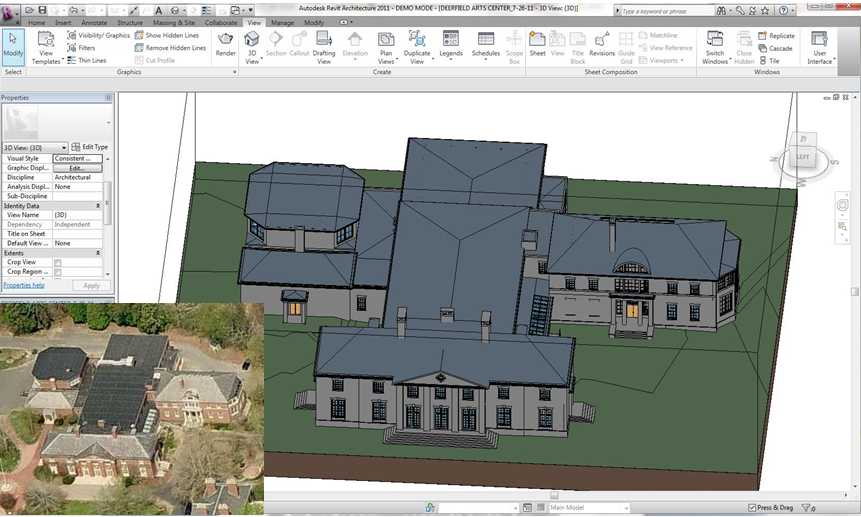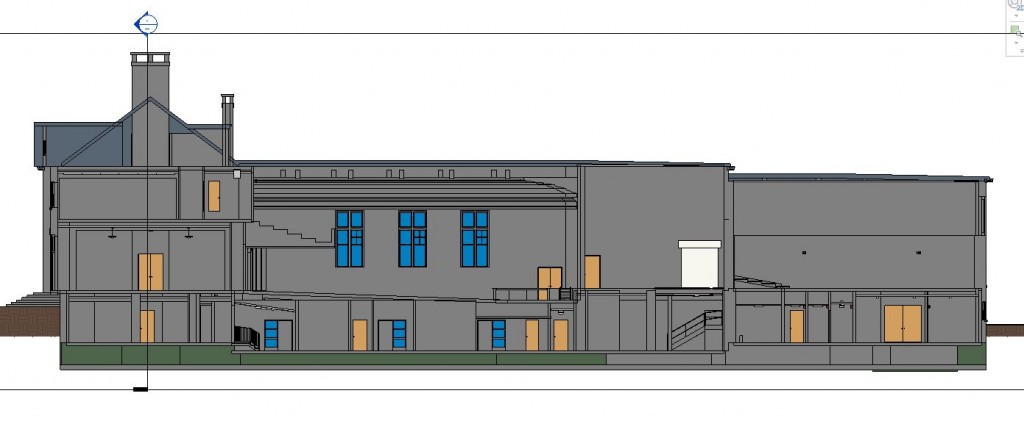Archive for category Existing Conditions
300,000 SF in less than 12 hours.
Posted by Jim Foster in BIM, BOMA, Existing Conditions, SLAM on October 3, 2016
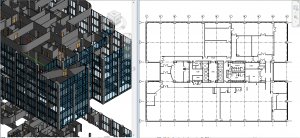 Building on my earlier SLAM post, we’ve been utilizing the combination of SLAM and PKNail Pro to great success. Recently we completed over 300,000 SF of office tower in Wilmington, DE with the total time on site coming in just under 12 hours, yes that’s right 12 hours. The scope of the project included BOMA reporting and CAD, and while the parking garages were not initially part of the scope, we walked the garage with SLAM so had a 3D database in case it was needed in the future, and in this case, it was needed in less than a week and we did not need to revisit the site, saving the client both time and money.
Building on my earlier SLAM post, we’ve been utilizing the combination of SLAM and PKNail Pro to great success. Recently we completed over 300,000 SF of office tower in Wilmington, DE with the total time on site coming in just under 12 hours, yes that’s right 12 hours. The scope of the project included BOMA reporting and CAD, and while the parking garages were not initially part of the scope, we walked the garage with SLAM so had a 3D database in case it was needed in the future, and in this case, it was needed in less than a week and we did not need to revisit the site, saving the client both time and money.
Process: Walk each floor with SLAM, create 3D database by floor. Build out interiors, sample floor, with PKNail Pro, capturing typical window assemblies, doors, plumbing objects, wall thicknesses. Back office included the combination of surveying data, creating spaces within Revit and exporting both spreadsheet data, CAD and plotted floor plans.
SLAM : A Revolution in Building Surveying & Documentation
Posted by Jim Foster in 3D, BIM, Built Environment, Existing Conditions, New Technologies, Open Engine, SLAM on October 3, 2016
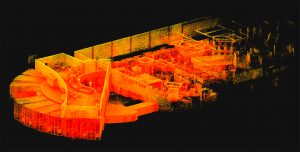 SLAM technology. SLAM, besides sounding rather cools stands for ( Simultaneous Localization and Mapping). And this is is an evolution in the creation of point clouds. Why? SLAM technology allows a user to walk through space, and in essence, create a continuous point cloud of an entire space. Previous technologies require a machine to be placed on a tripod, and continually set up in different locations. To get a full ‘picture’ of whatever you are scanning separate scans have to be ‘stitched’ together, which is not as automated a process as you might imagine. While Leica continues it onslaught of proprietary products and continuous scanning with its Pegasus systems, SLAM is based on open standards and researched extensively through the robotics industry. Off the shelf technology in the form of Hitachi Lasers, Rasberry Pi Processors and the like will start to open up new devices and allow new manufacturers to enter what has been a highly technical and closed field.
SLAM technology. SLAM, besides sounding rather cools stands for ( Simultaneous Localization and Mapping). And this is is an evolution in the creation of point clouds. Why? SLAM technology allows a user to walk through space, and in essence, create a continuous point cloud of an entire space. Previous technologies require a machine to be placed on a tripod, and continually set up in different locations. To get a full ‘picture’ of whatever you are scanning separate scans have to be ‘stitched’ together, which is not as automated a process as you might imagine. While Leica continues it onslaught of proprietary products and continuous scanning with its Pegasus systems, SLAM is based on open standards and researched extensively through the robotics industry. Off the shelf technology in the form of Hitachi Lasers, Rasberry Pi Processors and the like will start to open up new devices and allow new manufacturers to enter what has been a highly technical and closed field.
While SLAM devices do not have the high fidelity of HDLS, it does allow for some pretty excellent data collection that is typically at a level needed for most building documentation, leaving highly specific / detailed tasks for the more heavyweight scanners, think exposed and extensive MEP, physical plans, historic documentation/reconstruction. Personally, using SLAM devices in combination with our PKNail Pro allows us to move through spaces quickly, efficiently, accurately capturing building geometry with both systems and creating dimensionally accurate Revit objects on the fly with PKNail Pro. This allows us to get in and out of space with minimal interruptions, and allows for quick turn around which is great for building owners/investors through due diligence, BOMA calculations or looking to repurpose/reprogram a building. Recently, we were in and out of 300,000SF of tower in Wilmington Delaware in less than 36 hours.
While SLAM allows for the quick collection of data, interpreting, understanding the data and turning the data into usable documentation still remains very much a craft process. Too many times I have seen a product, such as a Revit model, turned out by groups who fail to understand how building are put together and designed which eventually turns into a product that confuses and confounds the people/architects who need to use it. In the next post I hope to dive into this process vs. product a bit deeper.
Top 3 Issues : Revit Models for Existing Buildings
Posted by Jim Foster in BIM, Built Environment, Existing Conditions, Point to Point Laser Technology on January 19, 2016
In my experience through a dozen plus years of the topic, these issues are best discussed and defined at the outset whether you’re outsourcing the work or doing it yourself.
- What is the initial use of the model?
Start with a MVM (Minimal Viable Model ), volumetrically correct and add detail from there. Interior designers will need different detail than someone implementing CAFM tools, then will an architect adding an addition or an adaptive reuse project. Custom windows, Wall Types, Beams, Fire Protection, Molding, etc. can all be added later so don’t pay for what you don’t need.
- What technology is being deployed?
There are a variety of technologies out there, what are you or your vendor using? How much experience do they have. Do not be afraid to ask for or create a technology road map and ask for demonstrations, experience, and documentation of previous projects. Technology and data capture can be and should be quite different for a 1000 rooms in a hotel vs. a theatre with non-orthogonal walls, balconies, and lots of trim detail. Will it be HDLS (HIgh Def laser Scanning), PPLT (Point to Point Laser Technology or P2P), Photogrammetry, Hand measuring and graph paper? There are price considerations to be had with each.
- Architectural Intent?
Hard to believe this makes into the top 3, however, you need to discuss how you want to deal with non-conforming issues. For example, less than a .3 degree deflection of a wall in plan view will cause +6” over 100 feet. Who cares? Do you? It’s important. As non-ortho connections in Revit cause model errors, something in new construction Revit wants you to avoid, however when modeling existing not every building was built perfectly square. Would you rather see the building modeled with regards to architectural intent and have any non conforming issues annotated or do you want it modeled as it exists.
There is a lot of confusion in the marketplace with regards to laser scanning and modeling existing conditions as there are no standards in place, nor certifying boards for anyone doing this work so until that day happens the onus is on the consumer to ask the questions and help manage the process to get the model they need.
Jim
Co- Founder / CEO Pointknown
Pointknown provides services and software for documenting existing buildings in Revit. We also offer consulting to set up your own projects through enabling technology or project management.
Pointknown / IR Captures and Models NYC Building Icon in Revit
Posted by Jim Foster in 3D, Existing Conditions, New Technologies, Revit on November 25, 2014
Pointknown / IR captured and modeled the Saks 5th Avenue Flagship building over the summer. The building, located at 611 5th Ave NYC, was just refinanced and according to the New York Times valued at $3.7 billion dollars. That’s over $1 billion more than Royal Hudson paid for the entire company last year. The survey and modeling teams used a variety of technologies including LIDAR, its own PKNail Pro and Revit from Autodesk worked throughout the night so not to disturb its clientele and associates. Working through Rob Siegel, now the Design Director at Gensler Pointknown / IR created a full exterior model, shell and cores including the mechanical penthouses. Said Rob, “This is one of the best models we’ve ever seen.”
Pointknown and its sister company IR (interioreview) creates software for the capture and modeling of existing buildings, and provides the same as a service. It uses best in class technologies, whether off the shelf or custom software it designs itself. The companies are entrusted with documenting buildings like Saks 5th Avenue, the Royal Sonesta in New Orleans , academic building on UMass and Phillips Exeter campuses to your home. This December it will be continuing its work as part of the Phase III renovation of the Chicago Hilton. What can we help you with?
*******
Pointknown
support@pointknown.com
617.575.2222
Capture Existing : UMass Old Chapel
Posted by Jim Foster in BIM, Existing Conditions, Revit on September 16, 2014
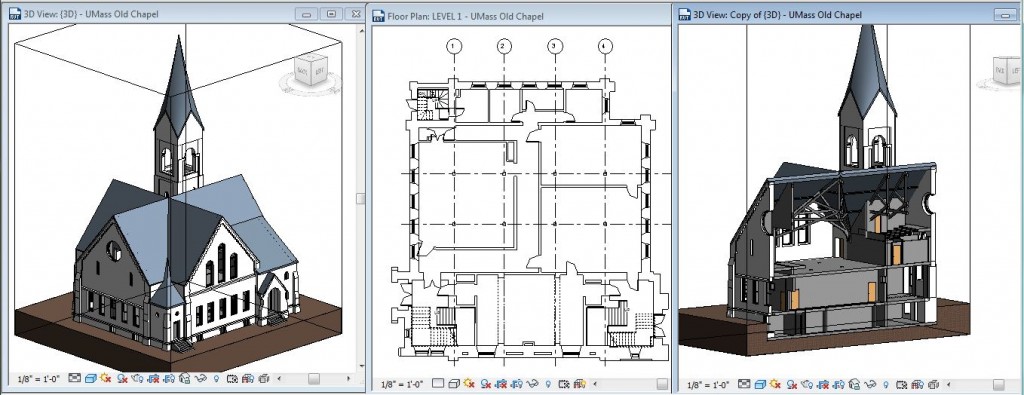 Project : UMass Old Chapel
Project : UMass Old Chapel
Location : Amherst, MA (University of Massachusetts)
Client : Finegold Alexander
Summary:
Interioreview / PointKnown was hired to survey/document and create an Architectural Revit model using generic components to accurate represent the building. Accurately locate and model interior timbers, chapel and steeple. Include all classrooms and offices.
Technology:
Hardware : Faro 330 : Disto D8
Software: Autodesk Revit : PointKnown PKNail Pro
Process:
Scan and register pointcloud for exterior, chapel and timbers. Import pointcloud to Revit model architectural objects included in the scan. Measure and Build direct to Revit using PKNail Pro, extents of building footprint for quality control to compare with pointcloud data, and measure and model all rooms, offices, and classrooms. Include Kitchen and Bathroom layouts as they occur through out the building using PKNail Pro to place all wall based objects (Toilets, Urinals, Sinks..)
PointKnown Captures Existing Buildings
Software / Services / Consulting
Burns McDonnell Finishes Months Early Using PKNail Pro : Documents 1.5 Million Square Feet Directly In Revit
Posted by Jim Foster in As Builts, BIM, Existing Conditions, Point to Point Laser Technology, Revit on January 30, 2014
 Burns McDonnell was tasked with documenting 40+ buildings totaling more than 1.5 million square feet. The variety of buildings included hospitals, boiler plants, gymnasiums, residences and offices. A total of 8 PKNail Pro licenses were deployed so teams of one could measure and model in real time directly in Revit. The result…
Burns McDonnell was tasked with documenting 40+ buildings totaling more than 1.5 million square feet. The variety of buildings included hospitals, boiler plants, gymnasiums, residences and offices. A total of 8 PKNail Pro licenses were deployed so teams of one could measure and model in real time directly in Revit. The result…
Vicky Borchers, Associate, LEED AP Architectural Production Section Manager
Previously, PointKnown ran a pilot with Burns McDonnell. A single day of training on sight at their offices in Kansas City followed by two days on sight We would be going head to head with another technology documenting different levels of the same building to compare “apples to apples” measuring speed of capture, accuracy, and workflow. Afterwards they would make a decision on which technology to choose. The training went smoothly the first day at their offices and individuals quickly got up to speed utilizing the PKNail Pro interface measuring and modeling directly in Revit from a laser range finder. Once on sight they declared a winner within hours, “Jim wins, everyone on PKNail Pro.”
“There is nothing more efficient out there.”
Steve Cline, Project Manager
Mark Wagner, co-founder of PointKnown. “Having them engage with PKNail at this level allowed us to prove PKNail Pro could handle complex projects easily…plus we were able to make some improvements to the product during the process for our client.”
“Jim and Mark were wonderful to work with implementing the use of PKNail on a large scale project. They have both provided top notch support in a quick and timely fashion. They are always willing to get user input on how to improve the product and will not stop until a resolution is found.”
Jeff Campbell, Senior Application Specialist
Great People, Great Pilot: PKNail Pro and Burns McDonnell #BIM #Revit #Existing #Speed
Posted by Jim Foster in BIM, Existing Conditions, New Technologies, Point to Point Laser Technology on July 18, 2013
 Burns McDonnell I was told was tasked with capturing the existing conditions of numerous buildings for the VA. They had first seen PKNail Pro demonstrated at the the KC RUG (Kansas City Revit User Group) by Seiler Instrument and wanted to learn more. I flew down for the pilot on Sunday night. In office training Monday, on site at Leavenworth VA Tuesday and Wednesday. We were to compare two technologies, head to head for capturing existing conditions. I was excited for the opportunity but also to learn about new field technologies, and while I have horse in this race and want it to win, I realize there needs to be more tools for everyone to assist in this often overlooked yet critical task.
Burns McDonnell I was told was tasked with capturing the existing conditions of numerous buildings for the VA. They had first seen PKNail Pro demonstrated at the the KC RUG (Kansas City Revit User Group) by Seiler Instrument and wanted to learn more. I flew down for the pilot on Sunday night. In office training Monday, on site at Leavenworth VA Tuesday and Wednesday. We were to compare two technologies, head to head for capturing existing conditions. I was excited for the opportunity but also to learn about new field technologies, and while I have horse in this race and want it to win, I realize there needs to be more tools for everyone to assist in this often overlooked yet critical task.
Burns had gone through the process of scanning/converting/drafting a Revit model from existing drawing, brought CAD files created from the model to the field, and were running tablets that could take pictures and allow you to draft directly in the CAD so the model could be updated later with that data. My team was running Revit Architecture, PKNail Pro on standard laptops, on a tripod outside, AV cart inside. My team, within the first 90 minutes had created the entire shell of the hospital with customized windows/doors/openings and all floor levels, and within those same 90 minutes the Burns McDonnell team had decided to go with the PKNail Pro.
There is no rocket science involved, there is creating improved work flows, using the right technology, and having the personnel committed to doing the job, with Burns McDonnel we had all three. They had to learn a new technology, incorporate field surveying techniques, and learn a new way to do things. That is a lot to heap on a team in three days, yet they were up and running creating a Revit model, when on Tuesday morning all they had was a blank Revit screen.
I have never claimed PKNail Pro as a cure all for every circumstance, and as a company I have used Pointclouds (more on that later) to capture difficult and hard to reach geometry, but you need to have as many tools at your disposal as possible and I will argue that PKNail Pro that allows you to measure and model directly in the field will give you speed gains you never thought possible.
Thanks Burns McDonnell for the opportunity, and thanks Steve, Vicky, Jeff, Thomas, Mary, Dave and Brian for your work ethic, your hospitality and your willingness to try something new.
Give me a call or email to learn more.
617.575.2222
sales (at) pointknown.com
5 Firms Converge on New Orleans to Document The Royal Sonesta
Posted by Jim Foster in 3D, As Builts, BIM, Built Environment, Existing Conditions on January 16, 2013
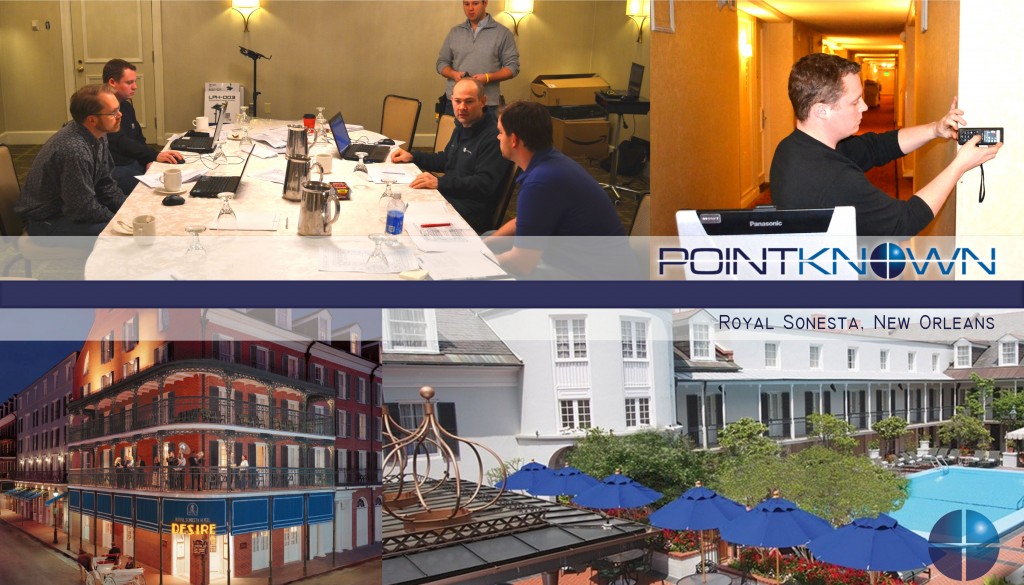 “Jim your a go….” 2:40 PM, New Years Eve 2012. Text from our client; Mark at Looney & Associates
“Jim your a go….” 2:40 PM, New Years Eve 2012. Text from our client; Mark at Looney & Associates
Our work window was January 3rd through January 9 2013. Travel arrangements and team needed to be assembled for flights in two days. The only thread holding this together was PKNail Pro.
Team members included individuals from Langan Engineering, Turis, TrueScan3d, LandAir Surveying and my company Interioreview. The Job: Survey and Document Floors 2-7 of the Royal Sonesta Hotel, 300 Bourbon Street. Include structure, electrical objects (Duplex, Com Ports, Thermostats, Wall Lights, etc) and Fire Protection. 450+ Rooms, Common Spaces, Administrative Spaces, +200,000 SF. 1 Week. From Blank Screen to Floorplans and RCP.
“This is innovative stuff…”, Greg Jensen, Langan Engineering
“…Boom, your done.” Brady O’Brien, Turis Systems
“This certainly opens the door for future teaming efforts, and we’ve already begun to push PK Nail on some of our interior projects – integrating it with scanning and traditional survey.” – Paul Fisher, VP Langan Engineering.
This project could not have happened without the participating firms willingness to deal with such a tight deployment deadline and with the excellent individuals that arrived in New Orleans. It also could not have happened, and I do have a horse in this race, without PKNail Pro and Revit. There was simply no other way to coordinate multiple personnel field surveying without both. We were able to deploy resources as needed since everything was being surveyed and modeled in real time. 4th Floor, South Wing, Greg get on it. Brian, 2nd Floor with Nico etc. This also allowed us to create a punch list in real time. Reflected Ceiling on 3rd Floor, etc. as all the files were compiled daily, if not more often into a central file. Although the deliverable will eventually be in 2D Autocad, all the initial documentation will be in Revit, so even though it was not part of the scope, we will be able to deliver a typical section through the building with only a small post processing effort.
Lastly, thank you to the good folks at The Royal Sonesta, New Orleans for treating us so well. They understand hospitality and have a great team.
More and more firms are relying on PKNail Pro for documenting buildings whether they need the final deliverable in Revit or 2D Autocad. PKNail Pro can deliver.
Deerfield Academy gets Nailed : PKNail captures existing buildings directly in Revit : BIM
Posted by Jim Foster in As Builts, BIM, Built Environment, Existing Conditions on July 27, 2011
 So we have been working on PKNail for close to forever. Its intent is to capture existing conditions in Revit quicker, easier, better, faster etc. In theory, simple idea. In practice, much tougher. The product was born from my Architectural Services firm, Interioreview and from the need in creating a product/process that creates repeatable results. Have the knowledge in the software rather than with ‘Bob’. PKNail aids someone on the ground capture key data and tie out the model/dimensions on site rather than having to collect data and then sit in front of a computer off site hoping the whole thing goes together right. Using Interioreview as a skunk works to continue testing PKNail in the field to go against real world situations, fine tune features and in general try to break it so it will be rock solid when it hits the field. We have been persistent in our goal. I read somewhere recently that the first 90% takes 75% of the time, the last 10% takes the other 75%: It would not be unfair to put us squarely in the this math challenged adage.
So we have been working on PKNail for close to forever. Its intent is to capture existing conditions in Revit quicker, easier, better, faster etc. In theory, simple idea. In practice, much tougher. The product was born from my Architectural Services firm, Interioreview and from the need in creating a product/process that creates repeatable results. Have the knowledge in the software rather than with ‘Bob’. PKNail aids someone on the ground capture key data and tie out the model/dimensions on site rather than having to collect data and then sit in front of a computer off site hoping the whole thing goes together right. Using Interioreview as a skunk works to continue testing PKNail in the field to go against real world situations, fine tune features and in general try to break it so it will be rock solid when it hits the field. We have been persistent in our goal. I read somewhere recently that the first 90% takes 75% of the time, the last 10% takes the other 75%: It would not be unfair to put us squarely in the this math challenged adage.
Until recently when using PKNail in the field we also used products/techniques side by side to capture the same information. This was so we can compare results and make certain we never get hung up. However, I am proud to say we started and completed a complex project using only PKNail in the field to capture the majority of structure, walls (exterior/interior partioning/etc.) windows, doors, etc. PKNail allows a user to communicate/drive Revit wirelessly through a bluetooth enabled range finder. That is, press a button to measure a wall, take measurement, press another button and the wall gets built in Revit, add a window, door same things, move room to room, floor to floor. Can it help you put in complex gutter or roof sweeps? No. Can it it help you knock out structure and jump start your project, you bet.
The Deerfield Academy Arts Center is a series of interconnected building design/built over the past century. Incorporated into the strucutre is an Art Gallery, Theatre, Studios, Auditorium, Architecture Studio, etc. PKNail was used to capture the shell/exterior of the building and then used to move inside the structure to capture all the wall partioning, doors, etc. The exterior detail was modeled back in our office from field data, like stone work, exact window profiles and roofs.

