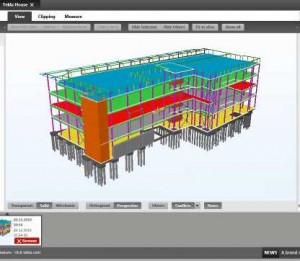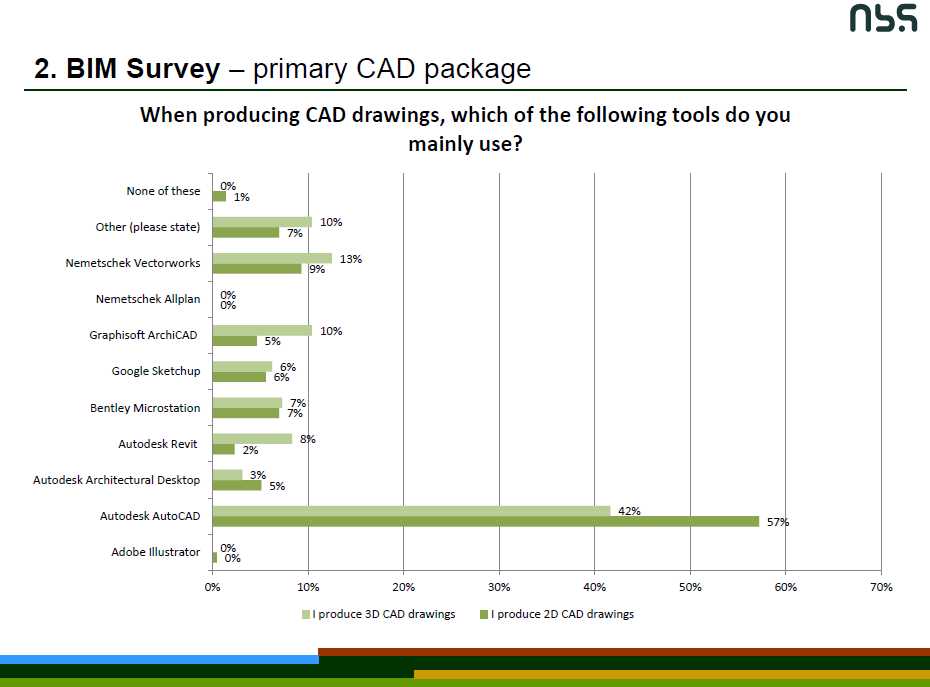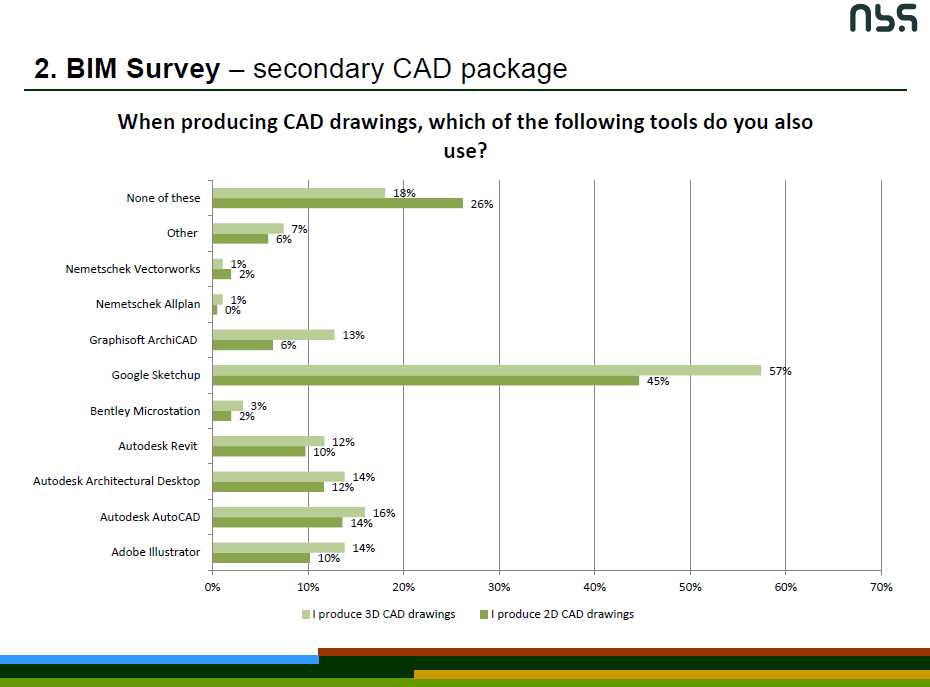Archive for category BIM
Shaking the Cage : Trimble to Distribute Teklas’s BIM Sight
Posted by Jim Foster in Adoption, BIM on February 16, 2011
 So on the heels of Tekla’s announcement that BIMSight will be free to use for BIM coordination, clash detection and the like, the next Press Release is that Trimble will be a ‘preferred’ distributor, what preferred connotates is anyone’s guess, however, the business model of Trimble corporate carrying Tekla software is different. Now I know plenty of hardware resellers carry Leica and then are a VAR for Autodesk because they see the crossover but that’s not at the corporate level. Corporate level commitment, that’s different. Now I have heard people from Autodesk state, ‘we don’t do hardware’ meaning that their play is not to merge the worlds, however, Trimble and Tekla, different matter. Trying to rattle the Autodesk hegemony, not sure, but one thing is sure and it’s that this BIM thing is a big tent, from design to energy modeling, to CFD (Computational Fluid Dynamics) etc. and that going BIM to Field is going to get bigger. In fact, you can get Tekla’s software on Trimble’s Web site, BIMtoField.com –
So on the heels of Tekla’s announcement that BIMSight will be free to use for BIM coordination, clash detection and the like, the next Press Release is that Trimble will be a ‘preferred’ distributor, what preferred connotates is anyone’s guess, however, the business model of Trimble corporate carrying Tekla software is different. Now I know plenty of hardware resellers carry Leica and then are a VAR for Autodesk because they see the crossover but that’s not at the corporate level. Corporate level commitment, that’s different. Now I have heard people from Autodesk state, ‘we don’t do hardware’ meaning that their play is not to merge the worlds, however, Trimble and Tekla, different matter. Trying to rattle the Autodesk hegemony, not sure, but one thing is sure and it’s that this BIM thing is a big tent, from design to energy modeling, to CFD (Computational Fluid Dynamics) etc. and that going BIM to Field is going to get bigger. In fact, you can get Tekla’s software on Trimble’s Web site, BIMtoField.com –
“a Trimble Website dedicated to helping building owners, contractors, and engineers better understand the potential of solutions that allow the transfer of Building Information Modeling (BIM) data to field level systems for increased productivity and cost savings.”
A lot of people streaming into the Big BIM tent.
Free BIM : Tekla Announces BIM Sight : It’s all about the data
Posted by Jim Foster in Adoption, BIM on February 14, 2011
 Interesting news that Tekla announces a new product for BIM communication, BIMsight, how this differs from Navisworks? well it’s free, and if you’ve seen people line up for free stuff at conventions, carnivals, playgrounds, sporting events, etc. you have to understand that ‘free’ gets people excited, but free is not necessarily good. I don’t doubt that Tekla put together an excellent product but the true value of the product comes from the people using it, trained on it, understanding and leveraging it, however, dropping the initial price hurdle to well, zero can’t hurt. It seems that it works like Navisworks in that BIM information is brought in for clash detection and project communication, I also wonder how the data is dealt with and stored; since I believe who ever has the data wins. That is, your in the Autodesk camp using their products, storing info in the cloud through them, barriers to exit start rising, you start using BIMsight to communicate with your clients/subs/etc. your then living in Tekla’s world. None of this necessarily a bad thing as standardization brings a lot of good and a lot of productivity gains, ask anyone who develops products for Windows.
Interesting news that Tekla announces a new product for BIM communication, BIMsight, how this differs from Navisworks? well it’s free, and if you’ve seen people line up for free stuff at conventions, carnivals, playgrounds, sporting events, etc. you have to understand that ‘free’ gets people excited, but free is not necessarily good. I don’t doubt that Tekla put together an excellent product but the true value of the product comes from the people using it, trained on it, understanding and leveraging it, however, dropping the initial price hurdle to well, zero can’t hurt. It seems that it works like Navisworks in that BIM information is brought in for clash detection and project communication, I also wonder how the data is dealt with and stored; since I believe who ever has the data wins. That is, your in the Autodesk camp using their products, storing info in the cloud through them, barriers to exit start rising, you start using BIMsight to communicate with your clients/subs/etc. your then living in Tekla’s world. None of this necessarily a bad thing as standardization brings a lot of good and a lot of productivity gains, ask anyone who develops products for Windows.
However, begs the question, what’s the business model? As we used to see firms with their core product and developing/purchasing products to surround/extend their offering, and normally charge for it. In this case, give it away for free. Does this bring more people to Tekla Structure? Is there something else at work? Why do I ask these questions? Probably too much coffee or detective novels when I was kid. Maltese Falcon by the way, great book and great movie.
RMI to Host Summit for Energy Modeling : BIM
Posted by Jim Foster in BIM, Energy Modeling, Professional Building Surveyors on February 9, 2011
 “Reliable and consistent building energy modeling services are key to maximizing energy efficiency and achieving aggressive performance goals in new and existing building construction. Currently, how ever, various barriers inhibit the cost-effective and high-quality analysis that can result in deep energy savings.”
“Reliable and consistent building energy modeling services are key to maximizing energy efficiency and achieving aggressive performance goals in new and existing building construction. Currently, how ever, various barriers inhibit the cost-effective and high-quality analysis that can result in deep energy savings.”
You would have thought I wrote that myself, but I did not, thank Molly Miller from the Rocky Mountain Institute. To learn more about the summit visit the RMI Website . But things are starting to dovetail for building surveyors and energy modeling further enforcing the need for a trusted source when documenting existing buildings and analyzing them. Read the quote from Kendra Tupper, Senior Consultant at RMI.
“There is a lack of confidence in the quality, consistency, and reproducibility of energy modeling results. Coupled with the fact that it’s time-consuming and expensive to conduct quality analyses, it’s difficult for practitioners to effectively use energy modeling to inform design and make compelling business cases for investing in energy efficiency.”
PBS, Professional Building Surveyors, pick up the phone.
BIM and Small Biz Survey Through Texas A&M
Posted by Jim Foster in Adoption, BIM on February 8, 2011
No new news here just spreading the word.
*******Original Post from the NIBS (National Institute of Building Sciences) Below *******
The Texas A&M University College of Architecture is seeking industry input. The college is surveying the industry to find out how the transition to building information modeling (BIM) is impacting small architectural firms. The survey is a key part of the data collection and is completely anonymous. The investigation has three central goals: to identify the current state of BIM adoption in architectural firms, to analyze the small firm BIM adoption process, and to develop a strategic model for small firm BIM adoption. Take the survey.
Sustainable BIM : AS Built BIM : DC Event : January 27th
Posted by Jim Foster in Adoption, BIM on January 21, 2011
Just saw this, and if you are in the area or inclined to travel looks like a good one and the price seems right. I included the details from the evite which you can also find here to register.
Topics & Speakers
BIM 101/State of the Industry
BIM As-built Concept & Downstream Uses
Residential BIM : Where you at?
Posted by Jim Foster in Adoption, BIM on January 20, 2011
 Recently we have delivered some large existing projects in Revit for various firms including an athletic center and large adaptive use use mill project, in fact, a lot of our commercial deliverables have been in BIM or more specifically Revit (don’t hate on me Archicad people just giving the market what it wants), however, it is rare indeed the residential project that is asking for Revit/BIM as a deliverable. Is this because the contractor/sub-contractor network is not there to leverage the benefits, or producing CDs and doing details/drafting is not seen as worth it? Are people using SketchUp in the concept phase and then going back to 2D drafting to produce drawings?
Recently we have delivered some large existing projects in Revit for various firms including an athletic center and large adaptive use use mill project, in fact, a lot of our commercial deliverables have been in BIM or more specifically Revit (don’t hate on me Archicad people just giving the market what it wants), however, it is rare indeed the residential project that is asking for Revit/BIM as a deliverable. Is this because the contractor/sub-contractor network is not there to leverage the benefits, or producing CDs and doing details/drafting is not seen as worth it? Are people using SketchUp in the concept phase and then going back to 2D drafting to produce drawings?
What’s your story? This is a call out for people’s workflow, experience, best practices, let’s best understand this market. Come on and share people.
PointKnown @ IBM Innovation Center : January 12th : BIM
Posted by Jim Foster in BIM, New Technologies on January 6, 2011
Okay, so pumping our own gas here a bit, need a vote for PointKnown. Put on by Mass Innovation to showcase new companies and the entrepreneurial spirit innovative companies will be at the IBM Innovation Center in Waltham; stop on by January 12th. Also will be presenting at the MIT Energy Conference later in March. You can vote for PointKnown below so you can here a 5 minute blast of what we are up to, or we’ll have a table set up so stop on by. Currently we are porting our existing beta to Revit 2011 as the API became that much beefier and could do more so will be the first release we will be supporting. Stop on by PointKnown in the next couple of weeks as the web site will be live, but hope to see those of you who are local next Wednesday.
UK Survey Projects 50% Increase in BIM usage in 2011 : + BIM UK Marketshare
Posted by Jim Foster in Adoption, BIM, Installed Base, Installed Seats on December 8, 2010
“The majority of the market is far from ready, but accepts the inevitability of a BIM future.” This on the “Conclusions” slide of Dr. Stephen Hamil, Head of BIM for NBS (National Building Standards), presentation. While the study as pointed out by Anna Winston on BD Online
(The) survey launched by standards and specifications expert NBS has revealed an ‘alarming lack of awareness’ of BIM across the construction industry.
The survey of 386 construction professionals, including 155 architects,showed that 43% were either unaware of or hadn’t used Building Information Modeling (BIM)
So mostly we are dealing with 57% of the total, however, more importantly from those respondents, 31% of those used BIM to a degree, but within the next year that figure doubled to 62% and within 3 years a whopping 82% expected to be working with BIM. And don’t tell me that 43% that did not know about BIM stays static. Especially, not when Paul Morell Chief Government Construction Advisor has already stated that he plans to bring BIM into the public procurement process.
Looks like a big BIM BOOM, and if so, let’s look at who is using which BIM authoring package which was also broken down by the NBS Survey.
You’ll see that Vectorworks at 13% and Archicad at 10% take up almost 1/4 of the market. Revit is at 8% and its second cousin ADT is at 3% (did they not get the memo its now ACA or Autocad Architecture.) However, more telling is SketchUP at 6% and AutoCAD at 42%. This is all for producing 3D drawings. I would think that Autodesk will push the bundling of AutoCAD and Revit hard in order to further their penetration. However, look at the chart below and you see that as a secondary package 57% are using SketchUp. Yoinks. Maybe just because its free, or its excelling at visual communication but it would seem to me that Google can leverage that position to get users on the Professional Version, or perhaps something else? But understand that it was included in the BIM conversation.
Global BIM in Abu Dhabi : Solving the same problems
Posted by Jim Foster in Adoption, Autodesk, BIM, IPD on December 6, 2010
 Reading a recent article in Construction Week I found it remarkable, but perhaps not surprising that the construction industry there is using the same analogies and facing the same issues we here in the US. Within a week Gerhard Hope of Construction Week posted two articles one titled, ‘MEP Contractors Still Wary of BIM‘ and ‘Design, Build, and Maintain‘ which promotes the use of BIM to solve construction, regulatory and maintenance issues. The jist of the first article is that the MEP contractors were giving up on BIM because generally it’s a lot of work. However, there were some great quotes.
Reading a recent article in Construction Week I found it remarkable, but perhaps not surprising that the construction industry there is using the same analogies and facing the same issues we here in the US. Within a week Gerhard Hope of Construction Week posted two articles one titled, ‘MEP Contractors Still Wary of BIM‘ and ‘Design, Build, and Maintain‘ which promotes the use of BIM to solve construction, regulatory and maintenance issues. The jist of the first article is that the MEP contractors were giving up on BIM because generally it’s a lot of work. However, there were some great quotes.
It means you do all the thinking and engineering before anyone starts building the structure or installing services. It has the big advantage of being able to plan ahead, and not find a major issue on the third floor, for example, that is going to stop work for a couple of months while somebody works out what to do.
One of the things about construction is that it is really a team activity, involving thousands of people on infrastructure projects, for example. A major change that has come about is the need for all professionals to work much closer together. I think BIM is certainly one of the ways that this can happen. We embraced BIM several years ago, in fact, on the Dubai Metro project, and we carried that forward on our metro work in Makkah and Calcutta, using the same methodology.
David Crowder – Atkins MEP Head of Department – Middle East and India
If you have a fast-track project with a lot of problems to fix, ultimately it all comes back to the quality of the documentation you started out with…BIM is a major advantage to the main contractor, because they are not fiddling around hacking out the structure, or changing the finishes, or lowering ceilings – all the things we know and love in the construction industry. Instead we generate all the drawings fully coordinated in the BIM environment
Steven Anderson – Atkins: Design Systems Manager – Middle East and India
Companies who are able to respond positively to these changes are the ones who are going to survive through these difficult times, as opposed to the dinosaurs, those companies which can only operate in a traditional business model. This will lead to a healthier marketplace and an industry as a whole.
Kevin Mitchell – Buro Happold : Director
And with Abu Dhabi still on the scene it was reported that Tekla ‘Shapes Abu Dhabi’s Pairs Sorbonne University‘ Also Tekla and Autodesk had announced last month a ‘collaboration to enable better BIM workflow‘ This announcement though sounds like two kids in the principals office who agree not to fight on the playground anymore. Obviously Autodesk want people to use Revit Structure, and anecdotally I hear most people say they use Tekla when going from design to fabrication, so what that collaboration will look like is anyone’ s guess, but the market must have been calling for something but what it’s mostly calling for is integration.
 People are frustrated. Frustrated that construction seems inefficient. With Technology that does not talk to each other. With doing the same thing 15 times because of the myriad of design / documentation packages out there do not talk to each other. That more problems are not figured out digitally instead of physically in the field where it costs infinitely more. The people want to use the best tool for the job and have that data act freely and unencumbered with other tools. However, with BIM (Building Information Models) we are a lot closer then we used to be and its a global phenomena.
People are frustrated. Frustrated that construction seems inefficient. With Technology that does not talk to each other. With doing the same thing 15 times because of the myriad of design / documentation packages out there do not talk to each other. That more problems are not figured out digitally instead of physically in the field where it costs infinitely more. The people want to use the best tool for the job and have that data act freely and unencumbered with other tools. However, with BIM (Building Information Models) we are a lot closer then we used to be and its a global phenomena.




