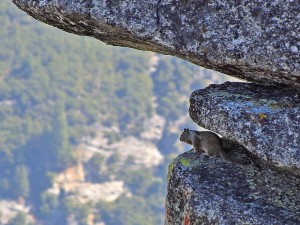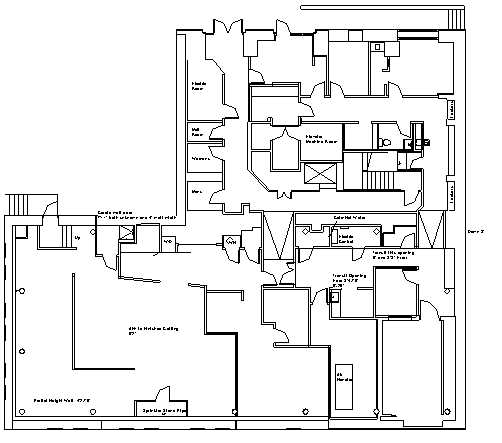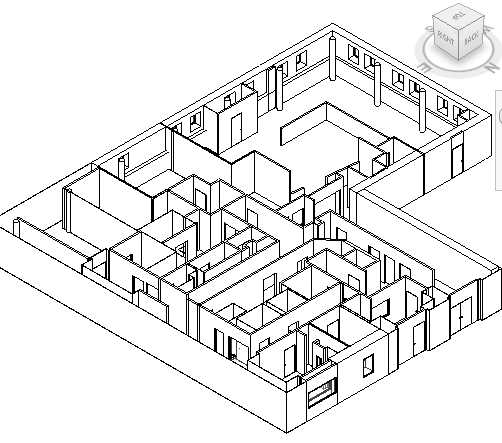Posts Tagged surveying
Trimble Acquires Penmap : Customized Software for The Surveying Market
Posted by Jim Foster in Uncategorized on February 22, 2013
 SUNNYVALE, Calif., Feb. 15, 2013—Trimble (NASDAQ:TRMB) announced today that it has acquired a suite of software solutions from Penmap.com Ltd. of Bradford, United Kingdom. Penmap.com’s solutions include both office and field data collection software specifically designed for the cadastral and surveying markets. The comprehensive software suite enables Trimble to further address local application requirements and customer needs by providing complete customized surveying software solutions for the cadastral market. Financial terms were not disclosed.
SUNNYVALE, Calif., Feb. 15, 2013—Trimble (NASDAQ:TRMB) announced today that it has acquired a suite of software solutions from Penmap.com Ltd. of Bradford, United Kingdom. Penmap.com’s solutions include both office and field data collection software specifically designed for the cadastral and surveying markets. The comprehensive software suite enables Trimble to further address local application requirements and customer needs by providing complete customized surveying software solutions for the cadastral market. Financial terms were not disclosed.
So that’s interesting news. Penmap’s last press release previous to this one was in 2011. Additionally they don’t seem to have an ipad app, but rather handhelds and rugged pcs. So what gives.I threw ipad in there only because someone in every meeting will ask you, does this run on the ipad. Also on there website they refer to technology and laser technology that is a couple generations old. And while I’m all for acquisitions and exit strategies, this one makes me wonder if they a large government contract hidden somewhere.. Anyway while I was on this thread I though I’d post Trimble Acquisitions from 2012 and through this date 2013. Let me know if you see the thread. Except for owning the mapping of the physical and natural world.
Trimble Acquisitions 2012 – Early 2013.
Feb 15th – Penmap (Cadastral and Surveying Markets)
January 3 : ALK Technologies (Transportation and Logistics)
November 2, 2012 : Vico Software (Field BIM) – Thanks John for the reminder
October 5 2012 : Refraction Technology (Structural Monitoring Solutions)
September 19 2012: Logicway (Transportation and Logistics: Payroll Automation)
August 27, 2012 : TMW Systems (Transportation and Logistics)
July 2, 2012 : WinEstimator (Construction : Cost Estimating)
June 11, 2012: GeoTrack (Transportation and Logistics : Oil & Gas)
April 26, 2012 : SketchUp (3D Modeling)
April 6, 2012: Gatewing (Survey Solutions : Aerial Mapping)
January 12, 2012 Plancal (MEP Market)
PKNail : Hand Held Laser Direct to Revit Building Surveying Software Let’s you Fly.
Posted by Jim Foster in As Builts, BIM, Built Environment, Laser BIM, New Technologies on November 16, 2011
November 16, 2011 – Boston, MA
7,000 Square Feet of Mixed Medical Office Space, Single Floor, 4 Hours. All Surveyed in Revit. All Revit Objects. In 3D. All Doors and Windows sized in 3 Dimensions. Exterior and Interior Fit Outs. Considering the shell had to be done. other floors would go faster, 20,000 SF a day per person not uncommon, Office Space within the same shell, even faster. Build, Document in Real Time using a hand held laser, driving Revit through the laser key pad as long as your laptop is close by no need to stop. Measure, build, boom…done.
PKNail was designed by field professionals for anyone who has ever had to document a building, to put a tool in your bag that helps you be successful in what you do. Do things quicker, do them better, produce for your clients, produce for yourself.
PointKnown will be at Autodesk University in Las Vegas to launch PKNail for Revit, compatible with both Revit 2011 and Revit 2012 and then at EcoBuild in Washington DC the week after.
You can catch Jess Miller’s session at AU where she will present her own findings for PKNail for Reality Capture.
http://au.autodesk.com/?nd=event_class&session_id=9855&jid=1742242
And why the flying squirrel? Well, look at him. He’s sitting on the precipice and he’s going to jump, and when he does he’s going to fly.
Leica 3D Disto : You want answers? I got answers.
Posted by Jim Foster in 3D, As Builts, BIM on July 20, 2011
 So if you wonder if this social media stuff works, if blogging is worth it, well my recent post on the Leica 3D Disto wound up on the Leica shore and John Anderson from Leica GeoSytems was kind enough to answer some of the questions I posed. So those of you who were sitting on the edge of your seat. Here ya go.
So if you wonder if this social media stuff works, if blogging is worth it, well my recent post on the Leica 3D Disto wound up on the Leica shore and John Anderson from Leica GeoSytems was kind enough to answer some of the questions I posed. So those of you who were sitting on the edge of your seat. Here ya go.
Why not include bluetooth as almost every laptop, netbook and the new iPad comes with it and seems a glaring omission.
Leica– The interface between the hand held control unit and the 3D DISTO is via WiFi on a dedicated IP address. (You can not tie into the local network and use it that way) The user can select between various channels if there is a conflict with an existing one in the work space and multiple units can be used on the job site together. WiFi was selected for its stability, range, and bandwidth. The software is Leica proprietary and only runs on our hardware however, we can provide the GSI interface to software partners wanting to incorporate the hardware into their specific applications.
How about if it came with an ‘app’ for iPad and Android instead that could drive instead of its own proprietary piece of hardware.
Leica– The 3D only operates on Leica supplied hardware and software. It controls movement, laser, camera, and all software functions including calibration and tilt sensor controls. The wide scope of functionality provided by the proprietary interface was multiple man years work, and it comes with proven Leica quality and stability.
I wonder if you can move it around in the same room because most rooms I know of are not completely open with shots available to every point you needs, and how you would coordinate points for integrated output?
Leica-Yes, most definitely. We include a function called “Secure Location” where the user measures 3-5 points that are visible from the current and proposed position. You can then pick up and move the unit or continue the job tomorrow or next week provided your Secure Points have not moved. A picture is captured of the secure points at time of measurement so that they are easy to reference later on. Additionally, if you want to confirm the unit has not been bumped or moved, there is a “Check Location” feature where you select the image of the secure point and then the 3D will put the laser on the target. If the laser is off target then you know it’s been moved and you can run the Relocation program to correct for the new position.
There is some software available called ‘Room Scan’ but have not seen enough of it to know.
Leica- Room Scan is the primary drawing interface. You can scan horizontal or vertical points plus measure single points using the laser and view screen. When completed, you can export a DXF and view a 3D rendering in most viewers or cad types of programs. There is a great demo of the scanning aspect of this at http://ptd.leica-geosystems.com/en/Leica-3D-Disto_94606.htm Then click Videos tab and 3D room scan. Remember, the 3D Disto is primarily for measuring, recording, and projecting data points. Leica is providing the tools to gather data and export in a universal dxf, csv, txt file formats to the customers choice of application software. How the user manipulates the data after that point is totally up to them.
Okay, but what remains to be seen is this the fill in product between range finders and laser scanners that has found a niche? I now have another question? Can it provide a Room Outline at the specified cut plan? Inquiring Minds. Because that would be a super feature.
Tags
3D Adoption AEC aia as built Autodesk BIM Building built Built Environment CAD cloud disto Energy Energy Analysis energy modeling existing Existing Conditions Field google Green Green Building GSA IFC Interoperability ipad IPD laser LEED Market Navisworks PKNail pointcloud PointKnown Point to Point Laser Technology reality capture Revit ROI SaaS sketchup survey sustainable technology UK Virtual Construction




