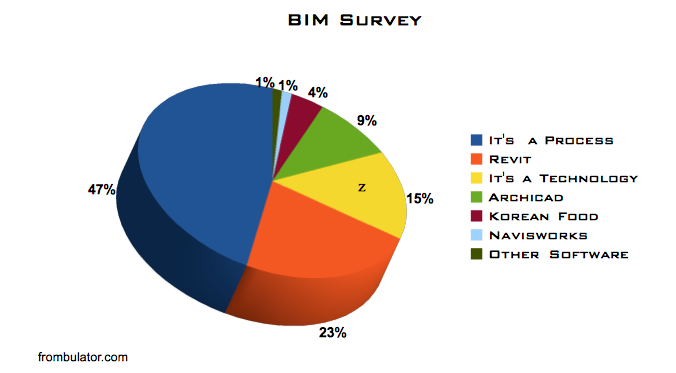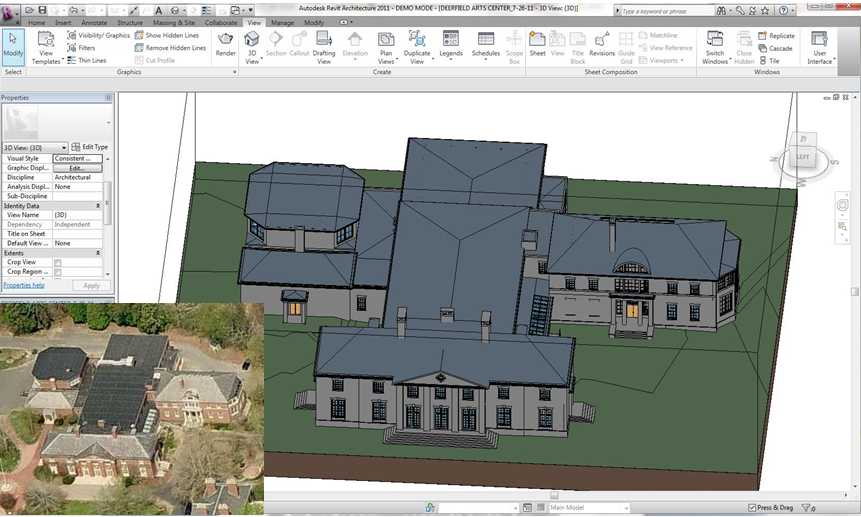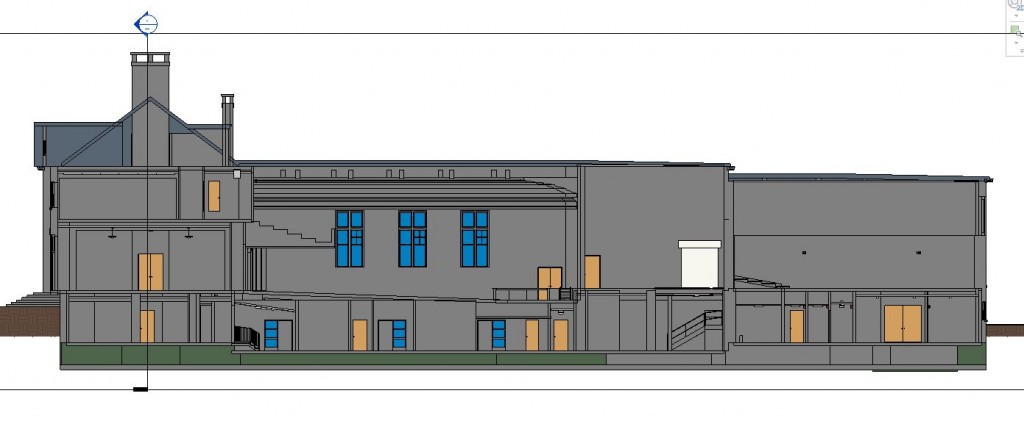Archive for category BIM
Autodesk digging into the Built Environment : Augments ‘Reality Capture’ Stable by acquiring Alice Labs
Posted by Jim Foster in 3D, BIM, Built Environment, New Technologies on October 18, 2011
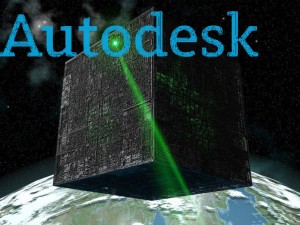 80/20, the amount of construction projects that happen in the built environment vs. new construction, at least here in Boston and this is usually the case across the globe, maybe not 80/20 but having the majority of construction happening in the built environment. So if you’re Autodesk and you have all this great software, you can no longer presuppose the data, you are going to have to capture it somehow.
80/20, the amount of construction projects that happen in the built environment vs. new construction, at least here in Boston and this is usually the case across the globe, maybe not 80/20 but having the majority of construction happening in the built environment. So if you’re Autodesk and you have all this great software, you can no longer presuppose the data, you are going to have to capture it somehow.
Autodesk put another arrow in their ‘built environment’, ‘as built’ or soon to be trademarked “reality capture’ quiver by acquiring Alice Labs. As reported in Graphic Speak, Autodesk Scoops up 3D point cloud innovator Alice Labs. And if you go to the Alice Labs website, all you get is a splash page saying they have been acquired by Autodesk, and no press releases from Autodesk either. Why not? Autodesk is like the borg, well I can’t comment on the assimilation part, but as far as sucking up cultures within their universe, no problem. So why not let people know.
The small team, closely related to ongoing research at technical universities in Delft, Netherlands and Ghent, Belgium, has previously released Studio Clouds, an innovative 3D laser point cloud editing technology that offers plug-ins for Autodesk’s 3ds Max and Maya modelers, and uses a proprietary game engine for fast manipulation of point cloud data…Behind the application is the Mirage Nova Engine (MNE), said to be capable of handling billions of points with ray-trace visualization quality. NME also offers a photogrammetric tool, offering an affordable way to generating high fidelity point cloud models from photographs. MNE is designed for 64-bit multi-core architectures and can take advantage of graphic card acceleration for maximum speed. -Randall – Graphic Speak
Either way, Autodesk is interested in getting you working in their software whether it’s for new construction or the the built environment, designing retrofits or modeling New York for gameplay. If it’s a 3D environment they want to put you in it, and Autodesk wants to be the transporter…Kirk Out <end cheesy Star Trek word play>
The renovation market is now breaking loose…BIM
Posted by Jim Foster in BIM, Built Environment on October 13, 2011

In a recent article in the ENR (Engineering News Record) ENR’s Top 600 Contractors Awaiting a Recovery, the news is mostly bad. Revenue is down 8.7% for the Top 600 from 2009 and they do not expect a recovery anytime soon, for new buildings. One of the bright spots, “the renovation market.”
“Our maintenance and retrofit market is up 40% in the past year,” says Limbach’s CEO Bacon. After three years of bottled-up demand, he says, the renovation market is now breaking loose.
Being Tech Savvy is a plus as well in cutting the waste out of construction and trying to maintain already thin margins. “If you are not fully proficient in [BIM], you are way behind,” says Dean. He says the first phase was to show that BIM actually worked in the construction process. The industry is now in a second phase, in which practical improvements are being implemented on a regular basis. “It’s not just a clash-detection tool anymore,” says Bill Dean, CEO of M.C. Dean.
BIM FM Rundown
Posted by Jim Foster in BIM, Built Environment, New Technologies on October 7, 2011
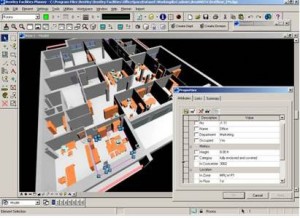 BIM, supposedly, sits at the center of managing a building from design to demolition. The longest part of that arc, facility management, seems to get the least amount of press and attention. Interestingly enough, Autodesk purchased FM Systems in in 2006 and discontinued its product FM Desktop by 2009. This seems to leave a gaping whole in their portfolio but perhaps they just wanted to build something from the ground up integrated with Revit, maybe its in the pipeline somewhere. In between, there is an excellent article on AECBytes, BIM for Facilities Management, that breaks down the current BIM FM Marketplace.
BIM, supposedly, sits at the center of managing a building from design to demolition. The longest part of that arc, facility management, seems to get the least amount of press and attention. Interestingly enough, Autodesk purchased FM Systems in in 2006 and discontinued its product FM Desktop by 2009. This seems to leave a gaping whole in their portfolio but perhaps they just wanted to build something from the ground up integrated with Revit, maybe its in the pipeline somewhere. In between, there is an excellent article on AECBytes, BIM for Facilities Management, that breaks down the current BIM FM Marketplace.
Current Players:
ArchiFM now VintoCon
Working on the live integration between BIM and BAS (Building Automation Systems)
What I don’t completely understand is the step child status of FM applications. Autodesk shed FM. ArchiCAD seems to be distancing itself from FM with the introduction/spinoff of Vintocon, maybe it just takes too much work and integration, however, according to NIBS, Whole Building Design Group, that over a 30 year life of a building, operating it costs 3x more than building it. One would think programming/implementing software to manage this process would be worth the effort, then again that’s 3x over 30 years. My feeling the more it is integrated with BAS (Building Automation Systems) which then links directly to energy usage, the more popular it will become.
UK National BIM Survey : Go ahead take it.
Posted by Jim Foster in BIM, UK on September 30, 2011
In the 2011 report (NBS) discovered that almost half of the UK construction industry was not aware of BIM. This was at a time when the government was finalising its new construction strategy that will mandate the use of BIM for government projects of £5million and above. In addition, only 13% of the UK had adopted BIM, showing that it was far from being a world leader in this field.
This is their second survey and the survey will run from Friday 23 September to Friday 28 October.
Complete the NBS National BIM Survey now.

BIM Survey : It’s a Process : Second Place – It’s Revit : 5th Place – Korean Food
Posted by Jim Foster in Adoption, BIM on September 29, 2011
There are more discussion threads on what BIM is then I care to mention or dive into. Usually it turn’s into a bowl of alphabet soup with VDC (Virtual Design and Construction) and IPD (Integrated Project Delivery) etc. and the fact is it means different things to different people. So I put up a poll on the website, and I feel fine about the argument that the people who A) come to my web site and B) respond to the poll are industry professionals with a vested interest in BIM and all it entails, otherwise, really how would you get here? Certainly not by googling, “Jersey Shore” or “Justin Bieber”.
My interest here was not to put a stake in the ground and define BIM. It was to see how the market defines it, and the market defines it as a ‘process’ that they understand that the ‘I’ (Information) is more than lip service but more interestingly, at least to me, is that Revit comes in second, even before “It’s a technology”. What impact does that have? For developers, I think a large one. If you are developing software for a BIM platform, and as much as we want open standards, seamless cross platform migration, etc, the fact is until is there is an open source BIM Engine / BIM authoring tool you have to choose, and if you are a developer it makes more and more sense to choose Revit, at least at first. Now all you Revit haters, let’s hear it ArchiCAD people, I don’t care what you think is superior technology, the world is littered with “superior” technology has beens never was. For my purposes I follow what’s market driven. The history of what technology takes off and why is more interesting, a’la the VHS vs. Betamax war, and why many people thought Sony lost with superior technology.
Why you chose what technology you chose, is entirely up to you and your process. I’m just the messenger.
“Rocket” science applied to buildings : NASA BIM
Posted by Jim Foster in BIM, New Technologies on September 26, 2011
 Excerpted from the NASA Press Release: NASA Partners with DOE to Construct ‘Greenest’ Federal Building
Excerpted from the NASA Press Release: NASA Partners with DOE to Construct ‘Greenest’ Federal Building
MOFFETT FIELD, Calif. – NASA’s Ames Research Center and the Department of Energy (DOE), at the Lawrence Berkeley National Laboratory, Berkeley, Calif. are collaborating on technologies and processes for what may be the “greenest,” highest-performing building in the federal government.
Originally developed for aerospace applications, NASA intelligent system software will be installed in the new building, called Sustainability Base, by Ames engineers. These NASA-developed control and Integrated Systems Health Management (ISHM) technologies will be an integral part of the building. To help integrate these “smart system” technologies, the Building Technologies Department at Berkeley Lab developed a Building Information Model (BIM) to serve as the repository for the building’s systems information during its life cycle. Using data from the BIM, Berkeley Lab developed an energy-performance simulation model to optimize the building’s energy operations.
For more information about Sustainability Base, please visit: http://www.nasa.gov/centers/ames/greenspace/sustainability-base.html
For more information about NASA Ames, visit: http://www.nasa.gov/ames/
For more information about Integrated Building Solutions, Inc., please visit: http://www.ibs-cal.com/
For more information about LBNL’s Building Science program visit: http://eetd.lbl.gov
The Whole Building and nothing but the Whole Building : BIM
Posted by Jim Foster in BIM, Built Environment, LEED on August 19, 2011
 When speaking of the Built Environment, many people, including myself take an economic impact view of the building, that is existing buildings take up the majority of resources so how can we design/retorofit these things to be more efficient, more efficient means less consumption, means less operating costs all good things. So being late August and having the opportunity to read exciting things like, The Case Study of CALSTRS Headquarters, West Sacramento CA you are reminded of the more holistic approach to building design. The building was awarded LEED Gold and is in the process of qualifying for LEED EBOM (Existing Building Operating and Maintenance) so they compare it to other buildings in energy performance, however, also taken into account were the following factors:
When speaking of the Built Environment, many people, including myself take an economic impact view of the building, that is existing buildings take up the majority of resources so how can we design/retorofit these things to be more efficient, more efficient means less consumption, means less operating costs all good things. So being late August and having the opportunity to read exciting things like, The Case Study of CALSTRS Headquarters, West Sacramento CA you are reminded of the more holistic approach to building design. The building was awarded LEED Gold and is in the process of qualifying for LEED EBOM (Existing Building Operating and Maintenance) so they compare it to other buildings in energy performance, however, also taken into account were the following factors:
Thermal comfort and overcooling
Speech privacy
Occupant controls for energy and comfort
Operator/building controls
Constituent input Landscaping
So how about taking into account the comfort and happiness of the occupants. I have to say “speech privacy” was not in my list of concerns until I read it about it here, but noticing that “the CalSTRS building has a smaller amount of square footage per occupant than the average for office building(s)” in this survey I guess it should not come as a surprise. There was also a complaint of ‘over air conditioning’ on the North Side of the building. I would have to imagine that controls are in place to manage North/South orientation and the design of HVAC systems, if not that would seem to be glaring oversight during the design of the system and building since they would essentially be two different environments. However, it seems to me if you can quantify happiness, can you build it into design software? Honestly, with the advent of software, any software, it’s not only to automate tasks, but also get the knowledge of users into the software, hence making everyone more productive. So if you can put variables in like # of occupants into the design, assigning them SF can we have software suggest break out room for speech privacy, maybe this stuff is automated and in software and I am too dense to have discovered it, hell for all I know it’s a sub menu in Revit I have not discovered but automating what could be common sense, now that would be something.
“Hey Jim what’s up with putting a smiling cow image on this blog post?”
A) That’s a very cool picture
B) I was thinking happy environment, happy people and in this case happy environment, happy cow.
The study was conducted and published by the folks at the aptly titled, CBE (Center for the Built Environment) at UCAL Berkeley.
Revit Standards : ANZRS has them : Good on ya
Posted by Jim Foster in BIM, Revit, Standards on August 8, 2011
 For everyone who has asked the question about standards from CAD to Revit and beyond and wondered why everyone has their own, and the wasted time documenting it, translating it between companies, etc. well thank ANZRS for taking on this monumental task, and also for those of us standardizing on Revit, thank you for those folks in the Southern Hemisphere, in general for what they are doing in the Revit Head Space.
For everyone who has asked the question about standards from CAD to Revit and beyond and wondered why everyone has their own, and the wasted time documenting it, translating it between companies, etc. well thank ANZRS for taking on this monumental task, and also for those of us standardizing on Revit, thank you for those folks in the Southern Hemisphere, in general for what they are doing in the Revit Head Space.
So is switching or adopting a new or different standard worth the effort? Is it worth documenting and teaching your standards to every single employee that walks through the door when you have a board of smart people documenting and keeping it current if for you? Certainly you need to check it out for yourselves but seems like a no brainer. Thanks ANZRS, good on ya.
Deerfield Academy gets Nailed : PKNail captures existing buildings directly in Revit : BIM
Posted by Jim Foster in As Builts, BIM, Built Environment, Existing Conditions on July 27, 2011
 So we have been working on PKNail for close to forever. Its intent is to capture existing conditions in Revit quicker, easier, better, faster etc. In theory, simple idea. In practice, much tougher. The product was born from my Architectural Services firm, Interioreview and from the need in creating a product/process that creates repeatable results. Have the knowledge in the software rather than with ‘Bob’. PKNail aids someone on the ground capture key data and tie out the model/dimensions on site rather than having to collect data and then sit in front of a computer off site hoping the whole thing goes together right. Using Interioreview as a skunk works to continue testing PKNail in the field to go against real world situations, fine tune features and in general try to break it so it will be rock solid when it hits the field. We have been persistent in our goal. I read somewhere recently that the first 90% takes 75% of the time, the last 10% takes the other 75%: It would not be unfair to put us squarely in the this math challenged adage.
So we have been working on PKNail for close to forever. Its intent is to capture existing conditions in Revit quicker, easier, better, faster etc. In theory, simple idea. In practice, much tougher. The product was born from my Architectural Services firm, Interioreview and from the need in creating a product/process that creates repeatable results. Have the knowledge in the software rather than with ‘Bob’. PKNail aids someone on the ground capture key data and tie out the model/dimensions on site rather than having to collect data and then sit in front of a computer off site hoping the whole thing goes together right. Using Interioreview as a skunk works to continue testing PKNail in the field to go against real world situations, fine tune features and in general try to break it so it will be rock solid when it hits the field. We have been persistent in our goal. I read somewhere recently that the first 90% takes 75% of the time, the last 10% takes the other 75%: It would not be unfair to put us squarely in the this math challenged adage.
Until recently when using PKNail in the field we also used products/techniques side by side to capture the same information. This was so we can compare results and make certain we never get hung up. However, I am proud to say we started and completed a complex project using only PKNail in the field to capture the majority of structure, walls (exterior/interior partioning/etc.) windows, doors, etc. PKNail allows a user to communicate/drive Revit wirelessly through a bluetooth enabled range finder. That is, press a button to measure a wall, take measurement, press another button and the wall gets built in Revit, add a window, door same things, move room to room, floor to floor. Can it help you put in complex gutter or roof sweeps? No. Can it it help you knock out structure and jump start your project, you bet.
The Deerfield Academy Arts Center is a series of interconnected building design/built over the past century. Incorporated into the strucutre is an Art Gallery, Theatre, Studios, Auditorium, Architecture Studio, etc. PKNail was used to capture the shell/exterior of the building and then used to move inside the structure to capture all the wall partioning, doors, etc. The exterior detail was modeled back in our office from field data, like stone work, exact window profiles and roofs.
Get me that new computer…I need to BIM
Posted by Jim Foster in BIM on July 26, 2011
 Excellent series by Robert Green at Cadalyst about BIM adoption, hurdles and implementation. Part IV talks bout using a hamster wheel while trying to model, or in more specific terms, a 3-4 year old 32-bit XP or god help you Vista box. How often in a day are you watching that spinning wheel, what’s it add up to? A reader quoted in the article gives us this shot of sanity.
Excellent series by Robert Green at Cadalyst about BIM adoption, hurdles and implementation. Part IV talks bout using a hamster wheel while trying to model, or in more specific terms, a 3-4 year old 32-bit XP or god help you Vista box. How often in a day are you watching that spinning wheel, what’s it add up to? A reader quoted in the article gives us this shot of sanity.
“Right now, we’re paying our architectural designers a lot of money to work on a machine that can’t run our BIM software without locking up. If each architect costs us $50/hour (in wages, benefits, and overhead) and loses two hours per week due to computer problems, then it costs us $4,800 per year ($50/hr x 2 hr/wk x 48 wk/yr) to have him or her work on an old workstation because we ‘can’t afford’ to spend $2,700 on a capable machine.”
So what do you say to that management. Give the people what they want, and what they want, is at least a “Xeon dual quad-core machines equipped with 12 GB of RAM and a mid-level graphics accelerator” and you know what, popping over to Dell for a quick configure with the following stats:
Dual Quad Core Intel® Xeon® Processor E5606, 2.13GHz, 8M L3, 4.8GT
12GB, DDR3 RDIMM Memory, 1333MHz, ECC (6 DIMMS)
1GB ATI FirePro V5800, Triple MON, 2 DP & 1 DVI
Comes in at $2839, if you bought the RAM from Tiger Direct or similar vendor you could chop the price down, and maybe video card as well, however, upgrade to 2GB Quaddro Card will add $500, regardless you are still coming in under the labor replacement, and you can write off this capital investment and, not to mention the increased productivity. Go get the people what they want. Tell Dell I sent you, maybe they’ll give me a t-shirt.

