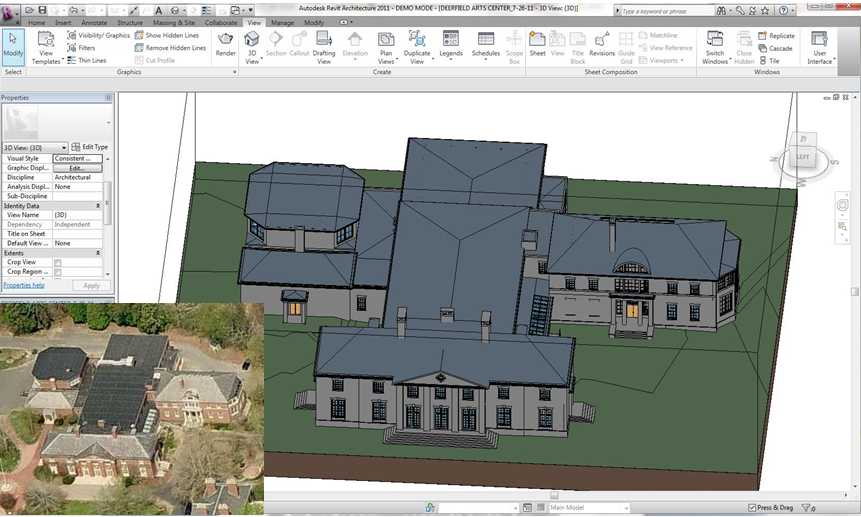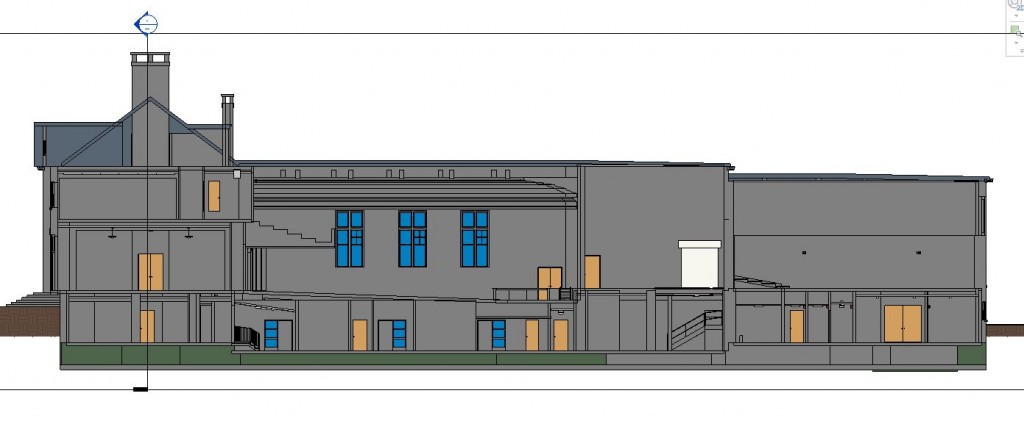Archive for category Built Environment
The renovation market is now breaking loose…BIM
Posted by Jim Foster in BIM, Built Environment on October 13, 2011

In a recent article in the ENR (Engineering News Record) ENR’s Top 600 Contractors Awaiting a Recovery, the news is mostly bad. Revenue is down 8.7% for the Top 600 from 2009 and they do not expect a recovery anytime soon, for new buildings. One of the bright spots, “the renovation market.”
“Our maintenance and retrofit market is up 40% in the past year,” says Limbach’s CEO Bacon. After three years of bottled-up demand, he says, the renovation market is now breaking loose.
Being Tech Savvy is a plus as well in cutting the waste out of construction and trying to maintain already thin margins. “If you are not fully proficient in [BIM], you are way behind,” says Dean. He says the first phase was to show that BIM actually worked in the construction process. The industry is now in a second phase, in which practical improvements are being implemented on a regular basis. “It’s not just a clash-detection tool anymore,” says Bill Dean, CEO of M.C. Dean.
BIM FM Rundown
Posted by Jim Foster in BIM, Built Environment, New Technologies on October 7, 2011
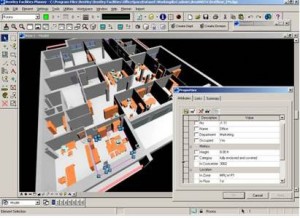 BIM, supposedly, sits at the center of managing a building from design to demolition. The longest part of that arc, facility management, seems to get the least amount of press and attention. Interestingly enough, Autodesk purchased FM Systems in in 2006 and discontinued its product FM Desktop by 2009. This seems to leave a gaping whole in their portfolio but perhaps they just wanted to build something from the ground up integrated with Revit, maybe its in the pipeline somewhere. In between, there is an excellent article on AECBytes, BIM for Facilities Management, that breaks down the current BIM FM Marketplace.
BIM, supposedly, sits at the center of managing a building from design to demolition. The longest part of that arc, facility management, seems to get the least amount of press and attention. Interestingly enough, Autodesk purchased FM Systems in in 2006 and discontinued its product FM Desktop by 2009. This seems to leave a gaping whole in their portfolio but perhaps they just wanted to build something from the ground up integrated with Revit, maybe its in the pipeline somewhere. In between, there is an excellent article on AECBytes, BIM for Facilities Management, that breaks down the current BIM FM Marketplace.
Current Players:
ArchiFM now VintoCon
Working on the live integration between BIM and BAS (Building Automation Systems)
What I don’t completely understand is the step child status of FM applications. Autodesk shed FM. ArchiCAD seems to be distancing itself from FM with the introduction/spinoff of Vintocon, maybe it just takes too much work and integration, however, according to NIBS, Whole Building Design Group, that over a 30 year life of a building, operating it costs 3x more than building it. One would think programming/implementing software to manage this process would be worth the effort, then again that’s 3x over 30 years. My feeling the more it is integrated with BAS (Building Automation Systems) which then links directly to energy usage, the more popular it will become.
Unlocking the Multi-Billion Building Retrofit Market from the Carbon War Room : #BIM
Posted by Jim Foster in Built Environment, retrofit on September 21, 2011
The Carbon War Room harnesses the power of entrepreneurs to implement market-driven solutions to climate change. The world needs entrepreneurial leadership to create a post-carbon economy.
The War Room’s unique approach focuses on bringing together successful entrepreneurs, business leaders, policy experts, researchers, and thought leaders to focus on market-driven solutions. -www.carbonwarroom.com
Anyone who read the times article yesterday and from their own web site saw that these guys are putting a wrapper around Retrofits , from the engineering to the financing that can be sold as bonds with a 7% return mainly paid from the savings incurred from the retrofit projects, has to love this approach. It puts people back to work, it saves energy and dollars, and it provides a return on capital for those invest in it, awesome. One has to imagine that more financial institutions looking to bundle, promote, sell new products is going to love this. From ‘green’ investors down the line. There’s a job recovery program for you.
Green Capital Global Challenge from Carbon War Room on Vimeo.
Financing coming together for Green Building Initiatives : Consortium put together by The Carbon War Room
Posted by Jim Foster in Built Environment, Green on September 20, 2011
 So you want to retrofit a building. Everything is in place, the ROI calculations, the press for promoting your green building, possibly higher SF Lease Rates because of the Green Building, plus you’ll be saving money from it, less green house gases, less dependence on fossil fuel, etc. The one thing missing, no matter how much it makes sense, the financing. Excellent article in the NY Times, Tax Plan to Turn Old Buildings ‘Green’ Finds Favor, explaining the current model which would be in the form of bonds sold to investors. “The consortium was put together by the Carbon War Room, a nonprofit environmental group based in Washington set up by Richard Branson, the British entrepreneur”, what doesn’t this guy do.
So you want to retrofit a building. Everything is in place, the ROI calculations, the press for promoting your green building, possibly higher SF Lease Rates because of the Green Building, plus you’ll be saving money from it, less green house gases, less dependence on fossil fuel, etc. The one thing missing, no matter how much it makes sense, the financing. Excellent article in the NY Times, Tax Plan to Turn Old Buildings ‘Green’ Finds Favor, explaining the current model which would be in the form of bonds sold to investors. “The consortium was put together by the Carbon War Room, a nonprofit environmental group based in Washington set up by Richard Branson, the British entrepreneur”, what doesn’t this guy do.
As excerpted from the Article:
Short-term loans provided by Barclays Capital will be used to pay for the upgrades. Contractors will offer a warranty that the utility savings they have promised will actually materialize, and an insurance underwriter, Energi, of Peabody, Mass., will back up that warranty. Those insurance contracts, in turn, will be backed by Hannover Re, one of the world’s largest reinsurance companies.
As projects are completed, the upgrade loans, typically carrying interest rates of 7 percent, will be bundled into long-term bonds resembling those routinely issued by governmental taxing districts. Barclays will market the bonds. Retirement funds have expressed interest in buying these bonds, which will be repaid by tax surcharges on each property that undergoes a retrofit.
This all is just starting to make too much sense.
RCx projected to have an 83% Annual Growth Rate the next 4 years: What?! Commercial Building Retro Commissioning (RCx)
Posted by Jim Foster in Built Environment, Smart Building, Sustainable Retrofits on September 19, 2011
So according to Pike Research, yes “Commercial Building Retro-Commissioning Revenue Could Surpass $1.8 Billion in the United States by 2014” So that’s a mouthful. Retro-Commisoning, also dubbed RCx, why? I don’t know, looks cool, but RCx simply ” is a process that seeks to improve how building equipment and systems function together. ” Why not say that, well, see cool comment earlier. But according to Evan Mills. 2009. “Building Commissioning: A Golden Opportunity for Reducing Energy Costs and Greenhouse-gas Emissions” and thier report which “provides the world’s largest database of commissioning case studies for new and existing buildings.”
The results demonstrate that commissioning is arguably the single-most cost-effective strategy for reducing energy, costs, and greenhouse-gas emissions in buildings today.
Who stands to benefit from retro-commissioning? according to EnergyStar, “Building owners, managers, staff, and tenants all stand to gain from the retrocommissioning process. It can lower building operating costs by reducing demand, energy consumption, and time spent by management or staff responding to complaints. It can also increase equipment life and improve tenant satisfaction by increasing the comfort and safety of occupants.”
And if this RCx did not have enough addictive properties:
- Median commissioning costs: $0.30 and $1.16 per square foot for existing buildings and new construction, respectively (and 0.4% of total construction costs for new buildings)
- Median whole-building energy savings: 16% and 13%
- Median payback times: 1.1 and 4.2 years
- Median benefit-cost ratios: 4.5 and 1.1
- Cash-on-cash returns: 91% and 23%
- Very considerable reductions in greenhouse-gas emissions were achieved, at a negative cost of -$110 and -$25/tonne CO2-equivalent.
So where to start? Well like a lot of trends California is a good place, and their Commissioning Collaborative Handbook. And this thing is such a mouthful I’ll need to further elaborate in future posts after I can digest this RCx meal.
The Whole Building and nothing but the Whole Building : BIM
Posted by Jim Foster in BIM, Built Environment, LEED on August 19, 2011
 When speaking of the Built Environment, many people, including myself take an economic impact view of the building, that is existing buildings take up the majority of resources so how can we design/retorofit these things to be more efficient, more efficient means less consumption, means less operating costs all good things. So being late August and having the opportunity to read exciting things like, The Case Study of CALSTRS Headquarters, West Sacramento CA you are reminded of the more holistic approach to building design. The building was awarded LEED Gold and is in the process of qualifying for LEED EBOM (Existing Building Operating and Maintenance) so they compare it to other buildings in energy performance, however, also taken into account were the following factors:
When speaking of the Built Environment, many people, including myself take an economic impact view of the building, that is existing buildings take up the majority of resources so how can we design/retorofit these things to be more efficient, more efficient means less consumption, means less operating costs all good things. So being late August and having the opportunity to read exciting things like, The Case Study of CALSTRS Headquarters, West Sacramento CA you are reminded of the more holistic approach to building design. The building was awarded LEED Gold and is in the process of qualifying for LEED EBOM (Existing Building Operating and Maintenance) so they compare it to other buildings in energy performance, however, also taken into account were the following factors:
Thermal comfort and overcooling
Speech privacy
Occupant controls for energy and comfort
Operator/building controls
Constituent input Landscaping
So how about taking into account the comfort and happiness of the occupants. I have to say “speech privacy” was not in my list of concerns until I read it about it here, but noticing that “the CalSTRS building has a smaller amount of square footage per occupant than the average for office building(s)” in this survey I guess it should not come as a surprise. There was also a complaint of ‘over air conditioning’ on the North Side of the building. I would have to imagine that controls are in place to manage North/South orientation and the design of HVAC systems, if not that would seem to be glaring oversight during the design of the system and building since they would essentially be two different environments. However, it seems to me if you can quantify happiness, can you build it into design software? Honestly, with the advent of software, any software, it’s not only to automate tasks, but also get the knowledge of users into the software, hence making everyone more productive. So if you can put variables in like # of occupants into the design, assigning them SF can we have software suggest break out room for speech privacy, maybe this stuff is automated and in software and I am too dense to have discovered it, hell for all I know it’s a sub menu in Revit I have not discovered but automating what could be common sense, now that would be something.
“Hey Jim what’s up with putting a smiling cow image on this blog post?”
A) That’s a very cool picture
B) I was thinking happy environment, happy people and in this case happy environment, happy cow.
The study was conducted and published by the folks at the aptly titled, CBE (Center for the Built Environment) at UCAL Berkeley.
Deerfield Academy gets Nailed : PKNail captures existing buildings directly in Revit : BIM
Posted by Jim Foster in As Builts, BIM, Built Environment, Existing Conditions on July 27, 2011
 So we have been working on PKNail for close to forever. Its intent is to capture existing conditions in Revit quicker, easier, better, faster etc. In theory, simple idea. In practice, much tougher. The product was born from my Architectural Services firm, Interioreview and from the need in creating a product/process that creates repeatable results. Have the knowledge in the software rather than with ‘Bob’. PKNail aids someone on the ground capture key data and tie out the model/dimensions on site rather than having to collect data and then sit in front of a computer off site hoping the whole thing goes together right. Using Interioreview as a skunk works to continue testing PKNail in the field to go against real world situations, fine tune features and in general try to break it so it will be rock solid when it hits the field. We have been persistent in our goal. I read somewhere recently that the first 90% takes 75% of the time, the last 10% takes the other 75%: It would not be unfair to put us squarely in the this math challenged adage.
So we have been working on PKNail for close to forever. Its intent is to capture existing conditions in Revit quicker, easier, better, faster etc. In theory, simple idea. In practice, much tougher. The product was born from my Architectural Services firm, Interioreview and from the need in creating a product/process that creates repeatable results. Have the knowledge in the software rather than with ‘Bob’. PKNail aids someone on the ground capture key data and tie out the model/dimensions on site rather than having to collect data and then sit in front of a computer off site hoping the whole thing goes together right. Using Interioreview as a skunk works to continue testing PKNail in the field to go against real world situations, fine tune features and in general try to break it so it will be rock solid when it hits the field. We have been persistent in our goal. I read somewhere recently that the first 90% takes 75% of the time, the last 10% takes the other 75%: It would not be unfair to put us squarely in the this math challenged adage.
Until recently when using PKNail in the field we also used products/techniques side by side to capture the same information. This was so we can compare results and make certain we never get hung up. However, I am proud to say we started and completed a complex project using only PKNail in the field to capture the majority of structure, walls (exterior/interior partioning/etc.) windows, doors, etc. PKNail allows a user to communicate/drive Revit wirelessly through a bluetooth enabled range finder. That is, press a button to measure a wall, take measurement, press another button and the wall gets built in Revit, add a window, door same things, move room to room, floor to floor. Can it help you put in complex gutter or roof sweeps? No. Can it it help you knock out structure and jump start your project, you bet.
The Deerfield Academy Arts Center is a series of interconnected building design/built over the past century. Incorporated into the strucutre is an Art Gallery, Theatre, Studios, Auditorium, Architecture Studio, etc. PKNail was used to capture the shell/exterior of the building and then used to move inside the structure to capture all the wall partioning, doors, etc. The exterior detail was modeled back in our office from field data, like stone work, exact window profiles and roofs.
PointKnown cited in Autodesk Energy Modeling White Paper : BIM
Posted by Jim Foster in 3D, BIM, Built Environment, disto on June 29, 2011
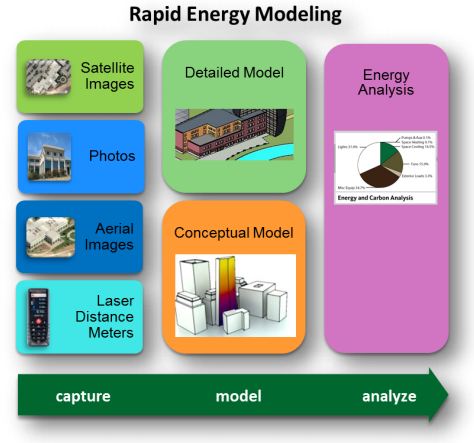 Autodesk has been concentrating on incorporating their energy modeling tools into their workflow, so much so, they are now calling it Rapid Energy Modeling and have outlined a variety of ways to capture a building’s geometry digitally so you can run it through their energy modeling engines. They outlined the following techniques/methods as the most cost effective for capturing exisitng conditions. Full paper available here: rem_white_paper_2011
Autodesk has been concentrating on incorporating their energy modeling tools into their workflow, so much so, they are now calling it Rapid Energy Modeling and have outlined a variety of ways to capture a building’s geometry digitally so you can run it through their energy modeling engines. They outlined the following techniques/methods as the most cost effective for capturing exisitng conditions. Full paper available here: rem_white_paper_2011
Digital photographs
These are photographs of your building taken specifically for rapid energy modeling.
Aerial images
You can download oblique aerial images from Internet sites such as Google Earth or Microsoft®Bing™ mapping services. Alternatively, you can use images from commercial providers of geo-referenced aerial and oblique image libraries such as Pictometry.
Satellite images
Like aerial images, you can download orthogonal images of your building from sites such as Google Earth. RAPID ENERGY MODELING FOR EXISTING BUILDINGS
Laser distance meters
These low-cost laser meters are common surveying tools, and you can also use them onsite to capture key measurements of your building.
PointKnown was cited as the software to use when utilzing laser range finders and capturing a building in revit.
If you plan to capture existing conditions using a laser distance meter, you can use PKNail software from PointKnown (www.pointknown.com) to process those measurements and create a Revit model of your building. By inputting a few simple field measurements PKNail will build a Revit model of the existing structure, in the field, in real time.
This approach involves trained survey personnel that walk around the perimeter of a building and measure key points on the building. The PKNail software utilizes Bluetooth®-enabled laser distance meters to capture dimensional data in the field and send it directly to a laptop loaded with the Revit Architecture or Revit MEP. By capturing data in a specific sequence, the PKNail software creates a Revit model representing the skin of your building as it is being measured.
While we wait for the ‘magic wand’ that digitizes existing buildings while you walk through it, and when I mean digitize, I mean scaled, architectural objects that can be scheduled, processed, etc. more and more technologies are being developed to speed the ‘realty capture’ of buildings. The argument for using PKNail is that the exterior model you build is natively in Revit Architecture and if you want to move inside for interior wall partitioning, etc. for adaptive reuse, etc. you can do that all by utilizing the key pad interface and the laser meter.
Not changing the world just making your day to day a little easier, increase productivity, get more accurate, teeing it up so you can knock it out of the park.
Pointools plugs in SketchUp : Use Point Clouds directly inside SketchUp Modeling Environment : BIM
Posted by Jim Foster in 3D, Built Environment on November 30, 2010
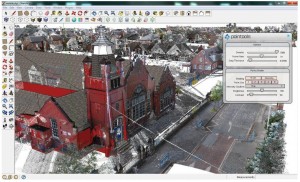 Interestingly enough, while at Autodesk University, Pointools announced their plug in available for SketchUp. Make the jump to read all about it, but I guess with this announcement maybe the next thing we’ll see is the Google car with a scanner on top instead of just a camera. Google and Autodesk are now squarely in the same ring.
Interestingly enough, while at Autodesk University, Pointools announced their plug in available for SketchUp. Make the jump to read all about it, but I guess with this announcement maybe the next thing we’ll see is the Google car with a scanner on top instead of just a camera. Google and Autodesk are now squarely in the same ring.
Reality Capture #2 on Autodesk Labs Hit List : Project Galileo to join other tools. BIM
Posted by Jim Foster in 3D, Autodesk, BIM, Built Environment, Point to Point Laser Technology, Revit on November 30, 2010
 As reported by Matt Ball, Brian Mathews, the Autodesk VP in charge of Autodesk Labs, gave a media briefing updating ‘his Seven Technology Trends lecture with example projects.’ Reality capture or as otherwise stated, turning analog into digital, being #2 on the hit list. So capturing the Built Environment is starting to get serious traction, and while I hesitate to use the word traction, well, that’s what its getting.
As reported by Matt Ball, Brian Mathews, the Autodesk VP in charge of Autodesk Labs, gave a media briefing updating ‘his Seven Technology Trends lecture with example projects.’ Reality capture or as otherwise stated, turning analog into digital, being #2 on the hit list. So capturing the Built Environment is starting to get serious traction, and while I hesitate to use the word traction, well, that’s what its getting.
Previously in the conversation people would talk about all the wonderful things software can do for buildings, then you realize the majority of construction is in the built environment and it becomes, well just give me the building, or at lest the digital equivalent of the building and look at the wonderful things software can do, however, most presupposed the digital equivalent of the building. Not anymore, more and more companies are releasing software and tools to capture the built environment, or call it reality capture if you like, but soon there are going to be a lot more tools on your shelf.
Autodesk has released, Project Photofly . and will soon release Project Galileo which according to its splash page, “is an easy-to-use planning tool for creating 3D city models from civil, geospatial and building data, and 3D models.” Plus Autodesk has release shape extraction tools from PointClouds directly inside of AutoCAD. Rand Technology/Avatech/Imaginit hybrid has released PointCloud manipulation tools inside of Revit and we are in the final beta of PKNail, a PPLT (Point to Point Laser Technology) system that allows a user to drive Revit commands and enter dimensional data directly from a range finder allowing a user to build a Revit model in the field. Plus we recently saw the beautiful kinect hack allowing a user to capture and even measure 3D video. I can’t say which technology or mixture of technologies will work best for you, but your job is going to get easier.

