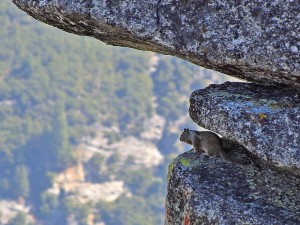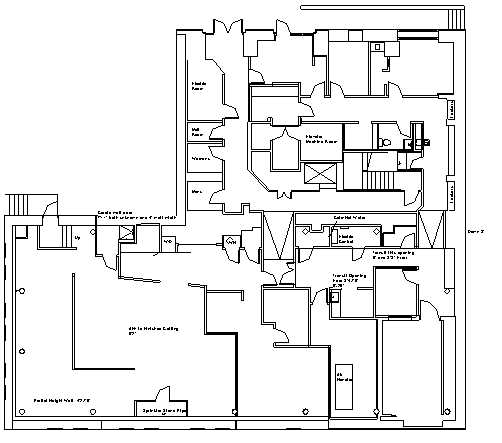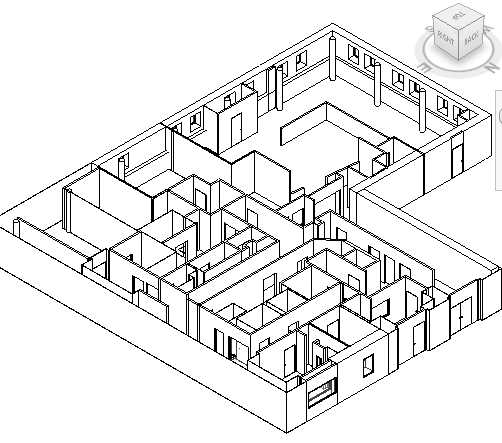Archive for category New Technologies
Field BIM Kit : PKNail Pro : That’s my bag baby.
Posted by Jim Foster in BIM, Built Environment, New Technologies on May 21, 2012
The more demos I go on, the more I get asked about our field kit, so I wanted to post what’s in my bag and what we use on a day to day basis when surveying/modeling in the field with PKNail Pro. Those of you not interested in the day-in day-out particulars of surveying buildings may want to hit your back button now… Anyway an individual equally equipped will be ready for knocking out BIM Building Surveys, and this kit, all in, costs a fraction of most other technology solutions, plus the added benefit of surveying/modeling directly in the platform you or your clients are most likely working in. However, always choose the tool/service that fits your needs. In fact, we’ll be posting shortly where we combined workflows of PKNail Pro and pointclouds. But here you go, what’s in my bag or my complete kit.
- Tablet PC running appropriate software (PKNail Pro and Autodesk Revit)
- Disto D8
- Measuring Tape
- Sticky Notes
- Painters Tape
- Reflective Target
- Tripod
- Leica Tripod Attachment
- Laptop Tripod / Cart
- LED Flashlight / Wearable
- Diameter Tape
- External Laptop Battery
- Rechargeable Batteries
- Laptop Bag
- Food
- Building Chalk / Marking Crayon
So it might seem like a lot but all fits in the bag except for the tripods. The laptop tripod is excellent when mobility/portability with your gear is at a premium but I will use a laptop cart with wheels if the space allows; it is easier with wheels and has more surface area to put stuff.
The real minimum you need to have with you is a laptop/tablet PC running the appropriate software, a Disto D8 or 330i, a measuring tape, and something to use for a target when needed, like an outside corner. Stickynotes (larger size) are excellent for shorter distances, a reflective Leica Target attached with Painter’s Tape is better for longer ones. Rechargeable batteries for both the laptop and Disto. I prefer an external battery pack for the laptop as it can be used on any laptop and it is self contained unlike an extra battery for a specific laptop.
I like Eneloop rechargeables for devices, my preference, they come preloaded with a charge, and seem to carry it longer when not being used. You need a measuring tape on occasion for distances to short or sometimes nice to hook something with a tape when finding a distance manually. I like thick banded measuring tapes because they will extend longer without ‘breaking’ but find they are just as prone to wear down as any other so sometimes not worth the expense. LED flashlight because they are bright and do not use as much juice as others, and are always nice to have. I also have an LED light that you can wear on your head, which is my preferred. Diameter tape is a luxury but one side is graduated the other will measure the diameter of any round column which is helpful.
The tripod attachment from Leica allows it to pivot properly on the its axis so the measurements stay as accurate as possible. This is great to have for exterior work when you might not have access to the interior of the building. Building chalk or a marking crayon can be helpful but usually would want to mark with painters tape or sticky pad because they are easily removed, however, the former comes in handy sometimes, especially in basements.
And bring food and drink, nothing clouds your mind like being hungry, so eat.
Interioreview Surveys & Models 28 Story DuBois Library with PKNail Pro
Posted by Jim Foster in BIM, Built Environment, New Technologies on May 15, 2012
Interioreview, utilized PKNail Pro, an add in to Revit, combined with Leica Disto D8 laser range finders as the main surveying tool and software for capturing and modeling the 28 Story DuBois Library at UMass Amherst. The structure designed by Durell Stone in 1966 is tallest library in the United States. While intially considering combining LIDAR and creating a pointcloud for the exterior and utilizing PKNail Pro for the interior it turned out the exterior was the easiest part of the job and it was interior that was the most difficult. Every 3rd floor contained 90+ rooms with study carrels combined with classrooms where very few technologies would work well. Nico Martinez, a Project Manager with Interioreview, commented,”Without PKNail the survey work could have taken 5 times, 10 times what it was.”
The project was completed to support the design and retrofitting a fire protection system.
Interioreview, an architecural surveying firm founded in 2003 specialzies in documenting the built environment in both 2D CAD and 3D Revit formats.
PointKnown, a software firm, founded in 2008 develops productivity tools for the built environment / AEC (Architectural, Engineering, and Construction) Industry
PKNail Pro, allows a user to measure and model objects in real time directly in Revit.
Autodesk® Revit® software is specifically built for Building Information Modeling (BIM), helping building professionals design, build, and maintain higher-quality, more energy-efficient buildings.
3D Model with photos from your iPad
Posted by Jim Foster in 3D, BIM, New Technologies on May 9, 2012
 Autodesk announced the release of 123D Catch for the iPad. I have not yet tried the iPad version, but assume it’s mostly the same since before you chose the photographs to be sent to the cloud, and now it is sending photos you are taking from the iPad. One of the criticisms I had with it before is that you had to follow a very particular way of taking photos, which apparently I was not very good at because all my results came back looking like a kaleidoscope. However, everybody is looking for an iPad app/strategy these days and this helps. And if you get good at framing the pictures, using this on site to get basic 3D geometry, most likely for massing purposes or some initial energy analysis, well that’s very cool.
Autodesk announced the release of 123D Catch for the iPad. I have not yet tried the iPad version, but assume it’s mostly the same since before you chose the photographs to be sent to the cloud, and now it is sending photos you are taking from the iPad. One of the criticisms I had with it before is that you had to follow a very particular way of taking photos, which apparently I was not very good at because all my results came back looking like a kaleidoscope. However, everybody is looking for an iPad app/strategy these days and this helps. And if you get good at framing the pictures, using this on site to get basic 3D geometry, most likely for massing purposes or some initial energy analysis, well that’s very cool.
Holy Frijoles: Trimble acquires SketchUp : Game on to own Digital Buildings
Posted by Jim Foster in BIM, Built Environment, New Technologies on May 2, 2012
 As they say on Sport Center, Trimble is en fuego, they acquired Tekla earlier with a well documented, well established player, especially in the structural space who also released their own BIM product with BIMsight, and now they are acquiring Sketch Up. While all the SketchUp users are asking, ‘who the hell is Trimble?’ The Trimble folks, or AEC folks understand. Looks to me that Trimble is vertically integrating and surrounding the ‘digital’ building. Someone said to me somewhere along the line that “Leica is an engineering organization that has to sell stuff. Trimble is a sales organization that happens to sell surveying equipment” Anyway you get the gist. Makes one wonder what Autodesk will counter with now that Trimble has crashed the party. Seems like Google has decided to give up the building data market and concentrate in collecting every piece of information that exists about individuals instead. That’s too bad because it would have been interesting to see the Google Machine start to digest all that building data. However, the fact alone that they had 30 million activations in the past year has to give anyone in this space pause, then again it’s free, but free works for market penetration. And honestly isn’t the end game to get a project into your ecosphere and manage it from design to demolition, from cradle to grave and Trimble is starting to put together a pretty compelling environment. Let’s take a look shall we:
As they say on Sport Center, Trimble is en fuego, they acquired Tekla earlier with a well documented, well established player, especially in the structural space who also released their own BIM product with BIMsight, and now they are acquiring Sketch Up. While all the SketchUp users are asking, ‘who the hell is Trimble?’ The Trimble folks, or AEC folks understand. Looks to me that Trimble is vertically integrating and surrounding the ‘digital’ building. Someone said to me somewhere along the line that “Leica is an engineering organization that has to sell stuff. Trimble is a sales organization that happens to sell surveying equipment” Anyway you get the gist. Makes one wonder what Autodesk will counter with now that Trimble has crashed the party. Seems like Google has decided to give up the building data market and concentrate in collecting every piece of information that exists about individuals instead. That’s too bad because it would have been interesting to see the Google Machine start to digest all that building data. However, the fact alone that they had 30 million activations in the past year has to give anyone in this space pause, then again it’s free, but free works for market penetration. And honestly isn’t the end game to get a project into your ecosphere and manage it from design to demolition, from cradle to grave and Trimble is starting to put together a pretty compelling environment. Let’s take a look shall we:
Accubid – Cost Estimating Project Management Software : CAD based or screen take offs (acquired by Trimble August 2010)
HHK – GIS and CAD Surveying Solutions For Germany and Europe. (acquired by Trimble January 2008)
Meridian – Capital Projects and Major Renovation Management Software (acquired by Trimble October 2006)
Plancal -HVAC , Building equipment and Appliance Software (acquired by Trimble January 2012)
QuickPen – Provides Pipe and HVAC Estimating Software Solutions, CAD Detailing Solutions for HVAC and Mechanical Systems (acquired by Trimble March 2009)
Tekla – Building Information Modeling (BIM) Solutions (acquired by Trimble
Trimble Business Center – Allows you to edit, process, and adjust data from all Trimble surveying instruments from your desktop
Trimble Connected Community– Web based project management, let’s just call it the “Cloud” based management, at least they should.
So what’s all this Vertical Integration mean? Well Rockefeller or Carnegie would argue it creates efficiencies in the market place, offering you a better product for less money. However, I am more curious to how Autodesk responds. They could argue that Trimble is not a threat because they “Autodesk” are a 3D company, not just focused on AEC. It reminds me of quote from Bob Rosenberg, former CEO of Dunkin Donuts when asked about Krispy Kreme’s rise. This was at a time when Krispy Kreme was hot and expanding everywhere. CEO Rosenberg responded, “we don’t see them as a competitor.” To which you might say, are you kidding me, “DONUTS”, but he followed with “we’re a coffee company they’re a bakery.” And you know what, he was right, but we’re talking about the ownership of buildings in the digital domain, that’s big.
So we see a hardware company, Trimble, acquiring a lot of software. Would Autodesk start to acquire hardware. Although back in the day one of their product managers told me, “we don’t do hardware.” I expect to see more acquistions down the road. FARO, a publicly traded company at about $1 billion could be interesting. Where are the gaps in the portfolio? What’s next?
IFMA Releases Sustainability Guide and Carbon Footprint Measuring Guidelines for Buildings
Posted by Jim Foster in BIM, New Technologies, Smart Building, Sustainable Retrofits on May 1, 2012
 IFMA (International Facility Management Association) the leading association for facility managers released a Sustainability Guide and Measuring Guidelines for determining a buildings footprint. Buildings which account for around 40% of energy usage are perhaps the biggest consumers of fossil fuels and producers of carbon. In order to understand how buildings are consuming energy, creating carbon and determining ways to manage and reduce it IFMA published the guide and it is available for free.
IFMA (International Facility Management Association) the leading association for facility managers released a Sustainability Guide and Measuring Guidelines for determining a buildings footprint. Buildings which account for around 40% of energy usage are perhaps the biggest consumers of fossil fuels and producers of carbon. In order to understand how buildings are consuming energy, creating carbon and determining ways to manage and reduce it IFMA published the guide and it is available for free.
According to the guide and referencing a report from Groom Energy Solutions and Pure Strategies highlights the top five drivers that motivate a business to track and report carbon:
- Improved company/brand image
- Requests from top customer
- Investor pressure
- GHG regulation
- Cost savings
(Groom Energy Solutions 2010)
While surprising to me that cost savings is at #5 I think as more and more positive ROI cases are published people will realize that a path to sustainability brings more profits due to reduced operating costs. Looks to me though that the role of the FM is going to get more glamorous, and those skilled in this art should be in high demand.
Residential BIM……..there you are
Posted by Jim Foster in BIM, New Technologies on February 15, 2012
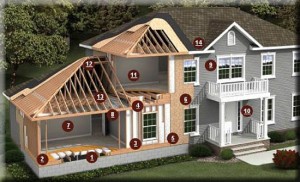 So a recent article at Constructech, A Platform for Residential BIM, got me to digging. Mostly, it outlines how Instinct Residential Design System is gluing together a variety of systems to create and integrated model and delivery system. Yeah I said glue. We saw Autodesk’s recent acquisition of Horizontal Glue and from their site, Glue…
So a recent article at Constructech, A Platform for Residential BIM, got me to digging. Mostly, it outlines how Instinct Residential Design System is gluing together a variety of systems to create and integrated model and delivery system. Yeah I said glue. We saw Autodesk’s recent acquisition of Horizontal Glue and from their site, Glue…
- One central repository that manages models across all trades
- No interoperability and file format exchange issues
- Exchanges between BIM and Project Management Systems
- Integrated building model version control
And while the Instinct web site serves up the more generic reasons for why to use BIM, they could probably take Glue’s bullet points above and paste them in because of they have bolted together a variety of products including VisonRez, which is from AmeriCAD and runs on an Autodesk backbone, which was ADT (Architectural Desktop) now Autodesk Architecture and has the benefit of of Autocad familiarity. It also includes VIEW, hsbCAD and Intellibuild compatibility into the bundle. Changes in the model can be driven through to all stakeholders. Changing components allows wall systems to be verified, HVAC and plumbers to reroute and get the right stuff on the truck. Sounds just what you want out of a centralized model and one of the pillars of BIM.
Side Bar
When people think of BIM, they don’t necessarily think of ADT (Architectural Desktop) / AutoCAD Architecture but no one should be surpised that ADT has such a long tail. I know and liked the package and it is easy to draft in, and uses the same commands as Autocad. Also I’ve been in meetings and conferences where the BIM sales team throws the same companies CAD and/or “older” offerings under the bus. I don’t think denigrating anything is the way to sell and if this solves a problem, gets people working on the same page, reduces errors and changes, centralizes the model, well all right. BIM is a big tent and it’s a way of thinking and integrating, it is not any one software platform. Why use a crow bar to open a door when you have the key. What’s the key people? That’s key.
It’s Alive : Buildings, Biology and Biomimicry
Posted by Jim Foster in BIM, Built Environment, New Technologies on January 26, 2012
 So there is an excellent article recently posted on the Smart Planet titled The buildings are alive: in biology, designers and architects seek answers , well worth the jump and the read. Essentially it focuses on how the built environment is incorporating designs from nature for better efficiency. From cooling techniques of termite mounds used in the Eastgate Center in Harare, Zimbabwe to bioluminscent paint that could provide free lighting.
So there is an excellent article recently posted on the Smart Planet titled The buildings are alive: in biology, designers and architects seek answers , well worth the jump and the read. Essentially it focuses on how the built environment is incorporating designs from nature for better efficiency. From cooling techniques of termite mounds used in the Eastgate Center in Harare, Zimbabwe to bioluminscent paint that could provide free lighting.
Eastgate Centre uses fans to move cool night air through chambers under office floors, which can be sent through the building during daytime heat. The building is cooled at one-tenth the cost of structures with old fashioned, energy-sucking air conditioning.
Lighting giant Phillips released details of their new bio light. Essentially “a wall of glass cells containing a live bacterial culture that emits soft green light by bioluminescence.”
“Professor Neil Spiller, an architect and the new head of the University of Greenwich’s School of Architecture & Construction, said the research team was looking at methods of using responsive protocells to clad cities in an ethical, green and sustainable way.” ‘We want to use ethical synthetic biology to create large-scale, real world applications for buildings,” he says. Such cells could be affixed to buildings to capture carbon and they envision creating buildings that are carbon negative.
This notion of how to do things has spawned a whole new field of architecture” Biomimetic Architecture. Also how do we create building built of more recycled material and material that is recyclable. Why not take our cue from things that have evolved over millennia to adapt to their environment or been designed through divinity. Either way you look at it: good choice.
Current Technologies for Reality Capture : #Revit #BIM #AU2011
Posted by Jim Foster in BIM, Built Environment, New Technologies on December 14, 2011
 I was at the recent Autodesk University in Las Vegas and sat in the session for Reality Capture for Rapid Energy Modeling by Jess Miller who discussed the current technologies and work flows to document existing buildings digitally in Revit. As it stands the 4 available today are:
I was at the recent Autodesk University in Las Vegas and sat in the session for Reality Capture for Rapid Energy Modeling by Jess Miller who discussed the current technologies and work flows to document existing buildings digitally in Revit. As it stands the 4 available today are:
- Satellite Imagery
- Laser Scanning
- 123D Catch (aka Photofly)
- PKNail Pro
All of these technologies with the exception of PKNail, yes I do have a horse in this race, require a user to extract geometry from one program and draft in another. PKNail allows a user to survey and model directly in Revit. However, the most important task is choosing the right tool for the job and usually this is driven by the scope of the project/deliverable, what the model is going to be used for, and conditions and access of the building. First, let’s look briefly at the current technologies and how they work.
Satellite Imagery
this requires getting oblique images from a source such as bing maps or Pictometry, that then can then be scaled and traced over in Revit. While it could be the least expensive of the methods it is generally a lot less accurate, requires something that allows you to scale the photos properly either on site measurements, existing plot plan, or CAD floor plan and any real details will not be included. This might prove to be an okay method to extract geometry for energy modeling but the model would end there, you could not use it to move forward with an architectural model. Additionally, it requires a sophisticated users knowledge of Revit through linking photos and extracting geometry.
Laser Scanning.
This is generally done as a service, that is you hire a company who has a laser scanner to create a pointcloud of the building you need. Estimates range from $3-$5K per day to have someone scanning a building. I know from experience that I have been quoted almost $60,000 to scan the exterior and interior of a single story industrial building and that did not include the Revit model we needed. We would have to build that ourselves from the point cloud. However, if you need an accurate 3D data set of an existing structure it is an excellent resource. You will need to import the pointcloud into Revit and trace over it to create the geometry making it at least a 2 step process. There are some technologies available such as Imaganit from Rand Technologies that will allow a user to extract some geometry to Revit but it is still a manual process. I have seen excellent use of this technology is extensive exposed MEP projects, think boiler room or oil rig, or difficult and inaccessible geometry, such as the Capitol Dome.
123D Catch,
is a program that allows you take pictures of building, send them up into the cloud and have them stitched together and served back to you as a 3D Photo model that you can then scale and extract geometry from. I have not had success using this product. I want to be successful using this product because I think it would be awesome but the few times I have sent something up to the could I get back something that looks like I am looking through a kaleidoscope. I highly recommend you take a look because as the technology progresses and computers get more powerful this will only get better.
PKNail Pro for Revit,
this is an add in to Revit that allows you to create real Revit objects, driven wirelessly from laser range finder (Disto D8) and from measurements in the field. That is measure wall, press a button and the wall is created directly in Revit. This is the only software that works within the actual BIM software so there is no need to translate or extract geometry. PKNail Pro automates current workflows and data capture and allows a user to finish the model on site. It excels at creating dimensionally correct 3D models of the both the interior and exterior. However, if you need a lot of exterior detail you may want to pair it with another of the technologies to create gutter sweeps, cornice work, etc. if that is needed on the project. PKNail also recognizes any Revit wall so you could another technology/method to create the exterior and use PKNail Pro to capture all the interior fit outs.
What it boils down to is what is needed based on the scope of the project and your budget. Choose the right tool for the job and don’t limit yourself, because who wants to use a hammer when you need a screw driver, or use a jackhammer when you need to hang a picture. I’ll work on my metaphors, you work on capturing reality.
Autodesk digging into the Built Environment : Augments ‘Reality Capture’ Stable by acquiring Alice Labs
Posted by Jim Foster in 3D, BIM, Built Environment, New Technologies on October 18, 2011
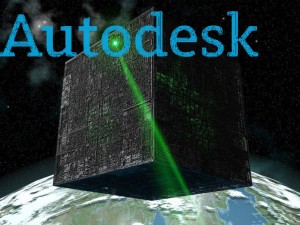 80/20, the amount of construction projects that happen in the built environment vs. new construction, at least here in Boston and this is usually the case across the globe, maybe not 80/20 but having the majority of construction happening in the built environment. So if you’re Autodesk and you have all this great software, you can no longer presuppose the data, you are going to have to capture it somehow.
80/20, the amount of construction projects that happen in the built environment vs. new construction, at least here in Boston and this is usually the case across the globe, maybe not 80/20 but having the majority of construction happening in the built environment. So if you’re Autodesk and you have all this great software, you can no longer presuppose the data, you are going to have to capture it somehow.
Autodesk put another arrow in their ‘built environment’, ‘as built’ or soon to be trademarked “reality capture’ quiver by acquiring Alice Labs. As reported in Graphic Speak, Autodesk Scoops up 3D point cloud innovator Alice Labs. And if you go to the Alice Labs website, all you get is a splash page saying they have been acquired by Autodesk, and no press releases from Autodesk either. Why not? Autodesk is like the borg, well I can’t comment on the assimilation part, but as far as sucking up cultures within their universe, no problem. So why not let people know.
The small team, closely related to ongoing research at technical universities in Delft, Netherlands and Ghent, Belgium, has previously released Studio Clouds, an innovative 3D laser point cloud editing technology that offers plug-ins for Autodesk’s 3ds Max and Maya modelers, and uses a proprietary game engine for fast manipulation of point cloud data…Behind the application is the Mirage Nova Engine (MNE), said to be capable of handling billions of points with ray-trace visualization quality. NME also offers a photogrammetric tool, offering an affordable way to generating high fidelity point cloud models from photographs. MNE is designed for 64-bit multi-core architectures and can take advantage of graphic card acceleration for maximum speed. -Randall – Graphic Speak
Either way, Autodesk is interested in getting you working in their software whether it’s for new construction or the the built environment, designing retrofits or modeling New York for gameplay. If it’s a 3D environment they want to put you in it, and Autodesk wants to be the transporter…Kirk Out <end cheesy Star Trek word play>



