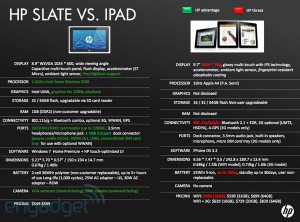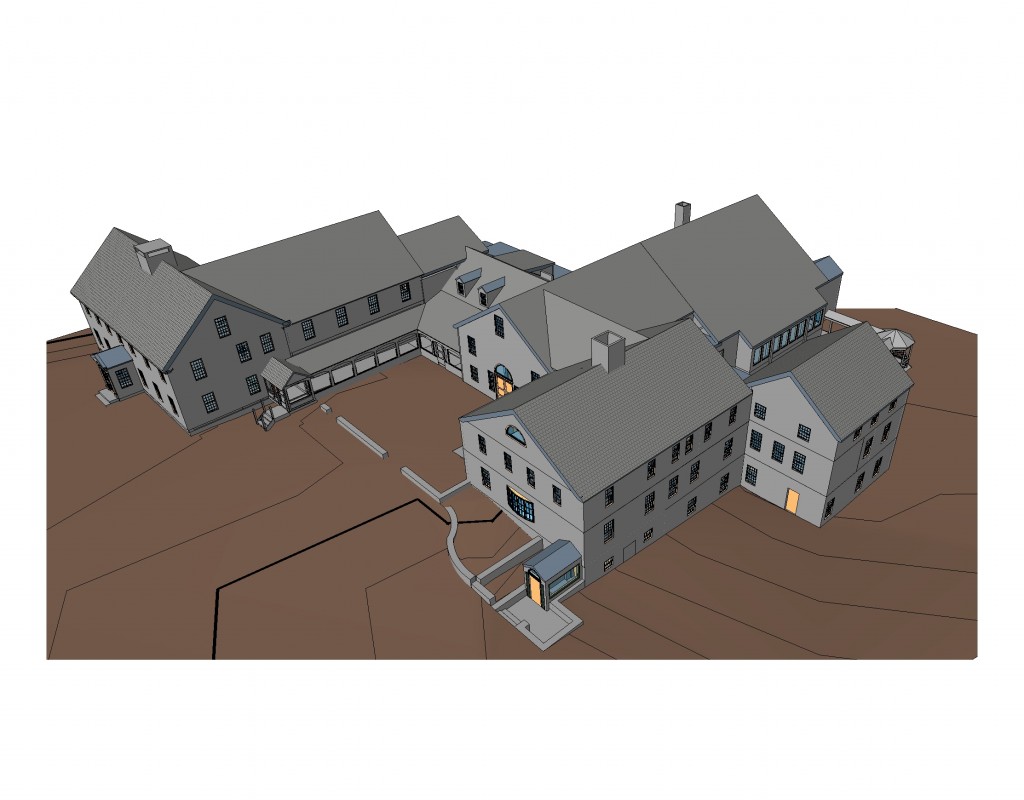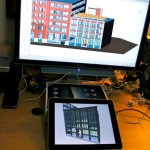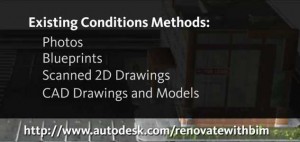Posts Tagged Revit
Autodesk : Solar Radiation : Revit 2011 Preview
Posted by Jim Foster in Green, Revit on May 25, 2010
It looks like Autodesk continues to integrate technology from their Ecotect purchase into their products. Solar Radiation studies are now available through Revit 2011. It is available through Autodesk Labs and is limited release for preview and feedback. Visit the Autodesk Labs site to sign up. Or view below.
When I say BIM what do you think? Take the Poll. #BIM
Posted by Jim Foster in BIM on May 19, 2010
Following multiple discussions through linked in and blog I am seeing a fundamental breakdown between people creating a business around BIM and those trying to implement it, some see it as an all or nothing affair, some see it like Baskin Robbins and take the flavor they like, others simply think it’s a particular piece of software. While a poll with only a few answers can hardly decide this question, let’s start the dialog.
The poll is in the sidebar, or feel free to add your comments. Or visit the Poll on Linked In:
Business of BIM v. Practice of BIM
Posted by Jim Foster in As Builts, BIM, Built Environment on May 17, 2010
 I follow a discussion on LinkedIn within the BIM Experts Group titled the Politics of BIM that has provided amusement, as much as following a discussion on BIM could possibly provide, as well as being highly informative. Two of the combatants (sic. collaborators) could not reconcile their 2 positions. One was a BIM/CAD manager that coordinated very large projects, the other was a service provider for the industry. The point of the conflict? Revit. The BIM Manager did not see Revit as a robust enough program to deal with huge projects and the needed coordination between programs, etc. The service provider highlighted Revit’s abilities and Autodesk’s suite of products. What I saw was the difference between the Business of BIM and the Practice of BIM.
I follow a discussion on LinkedIn within the BIM Experts Group titled the Politics of BIM that has provided amusement, as much as following a discussion on BIM could possibly provide, as well as being highly informative. Two of the combatants (sic. collaborators) could not reconcile their 2 positions. One was a BIM/CAD manager that coordinated very large projects, the other was a service provider for the industry. The point of the conflict? Revit. The BIM Manager did not see Revit as a robust enough program to deal with huge projects and the needed coordination between programs, etc. The service provider highlighted Revit’s abilities and Autodesk’s suite of products. What I saw was the difference between the Business of BIM and the Practice of BIM.
What I find most exciting and frustrating about the industry currently is it is wide open. The business of BIM is looking at high level needs and creating deliverables, whereas the practice of BIM is trying to coordinate large models, 4D, 5D applications etc. and getting all the disciplines to be integrated. The business and practice silos do not seem to always be to integrated and or coordinated and I can see where this causes frustration.
The BIM field is still so wide open so it is open to define in the terms of deliverables and process. For example, a Texas firm asked us for a BIM model; their only interest, as best I could decipher, was to deliver one to fulfill the Texas mandate and wanted to know little about it except for the tail light guarantee they were going to leave with their customer. I also have been asked for a Revit model by clients who have never used Revit and negotiated the contract without fully understanding what they wanted. General Contractors as the McGraw Hill SmartMarket Reports allude to and as is evidenced in the field have seemed to embrace it more quickly and understand it better and from my conversations have seen it quickly pay for itself many times over with just collision detection.
The ![]() GSA BIM Program may be the most highly documented and while government mandates can create jobs, not sure how well they can define the process and if the industry would want them to. Meanwhile we have BIM mandates while the deliverable is still being defined. In the ideal world the industry would use a centralized BIM that gets updated during design by all the disciplines so that the owner gets a true ‘as-built’ BIM at the end of the process, however, we are still a long way from there with the majority of projects, couple with the face the majority of construction is done within the built environment. What will happen is that companies will use the parts of BIM that immediately provide value whether it is energy analysis, collision detection, scheduling or just visually communicating with the client. Those will start to grow and cross pollinate each other until we have are fully realized 3D object oriented BIM universe. Use the tools you understand, the ones that make sense for your company, improve your workflow keep an open mind and don’t let the good be the enemy of the perfect.
GSA BIM Program may be the most highly documented and while government mandates can create jobs, not sure how well they can define the process and if the industry would want them to. Meanwhile we have BIM mandates while the deliverable is still being defined. In the ideal world the industry would use a centralized BIM that gets updated during design by all the disciplines so that the owner gets a true ‘as-built’ BIM at the end of the process, however, we are still a long way from there with the majority of projects, couple with the face the majority of construction is done within the built environment. What will happen is that companies will use the parts of BIM that immediately provide value whether it is energy analysis, collision detection, scheduling or just visually communicating with the client. Those will start to grow and cross pollinate each other until we have are fully realized 3D object oriented BIM universe. Use the tools you understand, the ones that make sense for your company, improve your workflow keep an open mind and don’t let the good be the enemy of the perfect.
iPAD : BIM : Game Changer?
Posted by Jim Foster in BIM, New Technologies on April 8, 2010
 The launch of the iPad has brought a lot of focus back to the tablet or I guess we need to call it a slate. Nevermind that tablets have been commercially available for over a decade; however commercial success has always seemed to elude it. Lack of killer apps, increased expense compared to regular laptops certainly contributed but perhaps it was the change in the UI (User Interface) zeitgeist that provided a bigger hurdle. Apple introduced the world, in a largely commercially way, to the multi-touch interface with the iphone making many comfortable with the concept and its app store was a huge success with many programs priced around a $1 made it the equivalent of an impulse purchase at the Walgreen’s check out line. With the release of the ipad Apple has upped the ante, not just because of the user interface but with a mobile platform that is relying mostly on the web to deliver applications/data/multi-media/snacks/beverages much like the ‘thin-client’ devices promised to us in the nascent days of the interweb. So the question is does the iPad have the power/features/connectivity to matter in the A/E/C Industry, and if so who needs it as an always on, apple form factor in the field?
The launch of the iPad has brought a lot of focus back to the tablet or I guess we need to call it a slate. Nevermind that tablets have been commercially available for over a decade; however commercial success has always seemed to elude it. Lack of killer apps, increased expense compared to regular laptops certainly contributed but perhaps it was the change in the UI (User Interface) zeitgeist that provided a bigger hurdle. Apple introduced the world, in a largely commercially way, to the multi-touch interface with the iphone making many comfortable with the concept and its app store was a huge success with many programs priced around a $1 made it the equivalent of an impulse purchase at the Walgreen’s check out line. With the release of the ipad Apple has upped the ante, not just because of the user interface but with a mobile platform that is relying mostly on the web to deliver applications/data/multi-media/snacks/beverages much like the ‘thin-client’ devices promised to us in the nascent days of the interweb. So the question is does the iPad have the power/features/connectivity to matter in the A/E/C Industry, and if so who needs it as an always on, apple form factor in the field?
Processing power and GB of RAM, BIM tools are hogs so any true BIM authoring software would have to run remotely and accessed through the iPad or similar slate, and then the bottleneck becomes the latency in the broadband connection, in this case, most likely the 3G connection unless you have public wifi on your job site. And that would bring us back to something like Project Twitch from Autodesk which allows you remote control their products through an internet connection, since I don’t have an ipad I can’t vouch yet for how that would work but having your project stored remotely and using the ipad to drive through it that starts to get interesting.
goBIM which was released for the iphone, yes you read that right is running on the ipad. It is a BIM viewer that has an exporter API that will let you translate Revit and Rhino models into its own format. Why’s it’s own format? Visit the site for the FAQ and explanation but it seems as it matures the developer wants it to be an xml format.
One company focused on bringing BIM to field, an aptly calling it FieldBIM, Vela Systems blogged about the ipad, and beyond reiterating iPad specs and blogosphere pronouncements ends with a ‘we’ll have to wait and see.’ One of their  prerequisites though was a field case which is already available at HardCandy. Additionally, they have partnered with Motion Computing to provide ruggedized tablets for the FieldBIM. However, what we all just really want is to unlock data that is stuck in file rooms or servers and be able to interact with it in a meaningful way which seems to be Apple’s sweet spot.
prerequisites though was a field case which is already available at HardCandy. Additionally, they have partnered with Motion Computing to provide ruggedized tablets for the FieldBIM. However, what we all just really want is to unlock data that is stuck in file rooms or servers and be able to interact with it in a meaningful way which seems to be Apple’s sweet spot.
 Counterbalancing Apple’s offering is the new HP Slate, which is essentially a slate wearing Windows 7 clothing and I am not sure how compelling an argument that is going to be as we’ve had a tablet edition of XP for a long time, is a multi-touch version going to sway a lot of people? Comes down to the applications and how they are served? If they are running remotely, who does the best job with the interface because the slate/pad whathaveyou is just the conduit. Which brings us to what might be the real game changer and that is the Google Chrome OS, open source/operating system, which doesn’t care what device you use and will just deliver it, this web centric open model seems more in line with our egalitarian nature and should increase adoption. But what keeps nagging at me is Apple’s tremendous execution and if their closed ecosystem produces field tools for the laymen then they got something going on, maybe break the functionality into bits, collision bits, scheduling bits, so the app provides not just the CM with a tool but workers who can use an app designed for their function, punch list, update, done. And that has been the beauty off the app store, essentially singularly focused bits that are easy to understand and implement. So if we have the true BIM up in a cloud and all these specific apps interfacing with it, that would be the equivalent of the web with user generated content (UGC) driving the system, and not the bloatware cloud we’ve been living under. It will be in the execution, otherwise you might be seeing people treating them more like Daniel Tosh did.
Counterbalancing Apple’s offering is the new HP Slate, which is essentially a slate wearing Windows 7 clothing and I am not sure how compelling an argument that is going to be as we’ve had a tablet edition of XP for a long time, is a multi-touch version going to sway a lot of people? Comes down to the applications and how they are served? If they are running remotely, who does the best job with the interface because the slate/pad whathaveyou is just the conduit. Which brings us to what might be the real game changer and that is the Google Chrome OS, open source/operating system, which doesn’t care what device you use and will just deliver it, this web centric open model seems more in line with our egalitarian nature and should increase adoption. But what keeps nagging at me is Apple’s tremendous execution and if their closed ecosystem produces field tools for the laymen then they got something going on, maybe break the functionality into bits, collision bits, scheduling bits, so the app provides not just the CM with a tool but workers who can use an app designed for their function, punch list, update, done. And that has been the beauty off the app store, essentially singularly focused bits that are easy to understand and implement. So if we have the true BIM up in a cloud and all these specific apps interfacing with it, that would be the equivalent of the web with user generated content (UGC) driving the system, and not the bloatware cloud we’ve been living under. It will be in the execution, otherwise you might be seeing people treating them more like Daniel Tosh did.
BIM Pricing : Graphisoft fires 1st Shot of 2010
Posted by Jim Foster in BIM on February 22, 2010
So there are always been a lot of water cooler discussions about the price of software, and in here at frombulator it would be the pricing of BIM software. With visual communication of clients still being the number 1 reason for people using the stuff, and not necessarily the right reason, it seems a less robust BIM, miniBIM piece of software might do the trick. ‘Hey, that’s Sketch Up’ True Sketch Up does a fine job of communicating visually with clients, however, I don’t know anyone putting construction documents together with it, although by saying that I’m sure someone out there will correct me. However, needing a first step with BIM without laying down $5K and 20% annually seems like there might be a sweet spot for an entry product. So Graphisoft issues a press release Feb 18, about the new ArchiCAD STAR(T) Edition with a suggested retail price of $1995. Is this big enough to warrant a response from the gorilla in Waltham, yeah I know corporate HQ i in California but Revit still lives closer to its ancestral home. I will be watching this because I usually ask somewhere in my presentations, ‘When I say BIM how many of you are thinking Revit?’ Sounds like the start of good poll, not sure who wants to know the answer.
Capturing Existing Building Conditions Accurately and Efficiently
Posted by Jim Foster in Uncategorized on February 2, 2010
“Capturing existing building conditions accurately and efficiently is one of the keys to success for a renovation project.” That’s straight from the Autodesk video.
However, when they go over the methods for documenting existing conditions…
I’d like to add PKNail, because I would argue that it’s tough to be accurate without measuring something. Sure that’s a bit self serving, but we’ve all been there, dragging lines, using different colored pens, sketching with gloves on, or trying to use a laptop in the field, and we are fired up for the release, because it works, it’s making our job easier, we’re quicker, more accurate, and building Revit models in the field. measure –>press –>model and were eager to get it into everyone’s hands.
BIM : Explode Value Engineering : #BIM #AIA #Revit
Posted by Jim Foster in 3D, BIM, Revit, ROI, Uncategorized, Virtual Construction on January 11, 2010
I am not an architect, nor do I play one on tv I simply have a small company that surveys buildings. While that may not qualify me to design one I have had the benefit of being in hundreds of buildings, surveyed them, see how they were put together, and they functioned with people in them, so with this little bit of information I feel qualified on commenting on architecture in general. And before I start I want to say that I believe architecture has the ability to transform and inspire like few other arts or disciplines because I can walk by a statue without noticing it (which I hope I don’t but were all in a hurry sometimes) but tougher still to ignore the building you are entering, or working in or even passing by, however, with that said I am unfortunately underwhelmed by most buildings I’ve been in or pass by, or have worked in. Too often we exist in a world that is value engineered, that is something has been designed to be produced as inexpensively as possible. I understand that, less expensively built; more people can afford to purchase; we all win, fine. Good in cars and televisions, unfortunate in buildings. We live in a center core, curtain wall efficiency that drains most of the fun, awe and art straight out of a building. And if you are trying to do something inexpensive, yet impressive this too can be a daunting task. But there are examples, artchitect turning shipping containers into homes comes to mind, like Adam Kalkin, Another is a home we surveyed designed by Carl Koch as part of community on Snake Hill. Now personally I thought it was fantastically ugly from the outside, looked like a box, seemed kind of cheap but as I entered the house, which still had all its original materials and finishes I was amazed how everything made sense, nothing wasted, coherent, took advantage of passive solar while providing lots of light and a great view, lines were simple, I was impressed but again this happens so seldom.
However, I have hope more and more architects are designing in 3D, even Architects who never once fired up CAD are embracing SketchUp as way to think and communicate in 3D. BIM allows design to happen digitally and with true BIM packages allows analysis and fabrication to build a building more cost effectively and real ROI metrics for making choices. Now this could be used for good rather than evil by providing hard bids on designs that were thought to cost prohibitive before, or proving new designs digitally and communicating them to developers and owners in 3D convinces them of their merit. What I hope is that ‘value engineering’ ceases to be a proxy for taking all the fun out out of a building but instead becomes part of the process that brings 3D digital design and BIM into reality and physical structures that continue to awe and inspire.
Public Beta Open in January : Capture as builts in Revit in the field: #Revit #BIM #asbuilt #laser #pplt
Posted by Jim Foster in As Builts, BIM, Built Environment, Existing Conditions, Laser BIM, Laser Scanning on December 16, 2009
We will be opening up our beta to public testing in January and we are asking for volunteers. Our product PKNail allows a user to use a hand held laser, Disto D8, and measure and build Revit models in the field. The measurements are transmitted via bluetooth to a mobile workstation which allows the user to quickly and accurately captures a building geometry and features. On board intelligence allows users to determine wall thicknesses, wall angles, toggle accuracy, attach notes to objects and more.
PKNail was developed by field surveyors and software engineers to help the AEC Community quickly and accurately capture a building’s geometry in Revit. This tool used alone of in conjunction with HDLS (High Definition Laser Scanning) can let you start any project in BIM / Revit. Proven ROI in as little as one project, and speed gains from measuring to model of over 200%.
With the majority of construction projects happening in the built environment, and in cities like Boston almost 80% done in the built environment start them in BIM and help everyone downstream.
This a powerful tool in capturing as builts in Revit and beta testers will be eligible for a substantial discount when purchasing.
info@pointknown.com
BIM Deliverables and Level of Detail : #BIM #AIA
Posted by Jim Foster in BIM on December 10, 2009
The AIA issued a document last year E202 to try and put a wrapper around BIM development and the expected amount of detail needed with each deliverable. The first question most of us ask or should ask our clients is, ‘what do you need it for?’ Not to be facetious, like when my kids ask me for my car keys (they are 11, 9, and 6) but what is the purpose of the model as it goes from a simple generic model for spatial planning/validation to a complete CD Set and fine tuning that scope and managing the deliverable is still more art than science.
To break it down quickly the AIA called out 3 Levels of Details, LOD 100, 200 and 300.
LOD 100 mostly to a model built for massing and it does not mention model elements.
LOD 200 is a model built with generic model elements. And dependent on the client and deliverable you may or may not give properties to these elements.
LOD 300 is a model built with specific assemblies to the model elements, so a wall is not generally seen as ‘generic wall’ but rather an assembly such as brick | furring| dry wall with their own properties and dimensions to make a whole and this can go on all the way through the model with all the element and again should be dependent on client needs.
For most purposes I am not sure where Level 100 comes in except in the conceptual stage and most of us are dealing with LOD 200 and LOD 300 Models. The way I like to approach it is everything is a LOD 200 Model, and then speak to the client and ask what the model is to be used for and which elements need to have details and which can be generic, they sign off and then everyone has a clear idea of scope and deliverable.
When we initially starting producing BIM models in ’06 we usually made the mistake of over delivering by making custom window families for most of our projects, now with so many window libraries out there it’s pretty easy to find a facsimile and even though a 1760 Inn does not have new Andersen Double Hung Divided Light Windows they worked fine based on the client needs which was for master planning, construction of a new building, and spatial validation.

Publick House BIM



